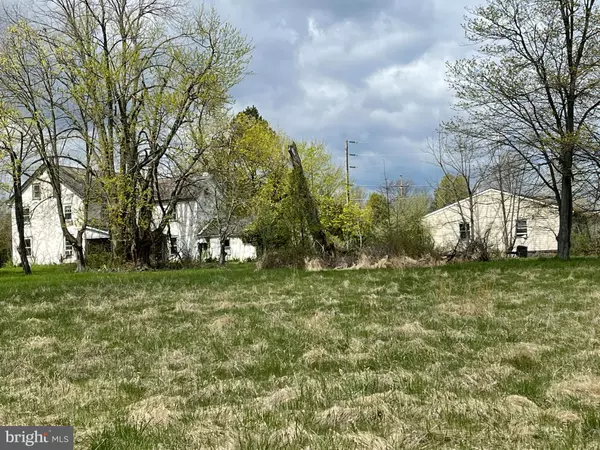$350,000
$350,000
For more information regarding the value of a property, please contact us for a free consultation.
1196 OLD SKIPPACK RD Harleysville, PA 19438
5 Beds
1 Bath
2,192 SqFt
Key Details
Sold Price $350,000
Property Type Single Family Home
Sub Type Detached
Listing Status Sold
Purchase Type For Sale
Square Footage 2,192 sqft
Price per Sqft $159
Subdivision Vernfield
MLS Listing ID PAMC2034582
Sold Date 05/20/22
Style Colonial
Bedrooms 5
Full Baths 1
HOA Y/N N
Abv Grd Liv Area 2,192
Originating Board BRIGHT
Year Built 1745
Annual Tax Amount $6,452
Tax Year 2021
Lot Size 1.560 Acres
Acres 1.56
Lot Dimensions 246.00 x 0.00
Property Description
The possibilities are endless on over 5.5 acres in Harleysville. This Upper Salford listing includes 2 parcels in Souderton Area School District. The first parcel encompasses 4.1 acres alongside Old Skippack Pike (Parcel No. 62-00-01199-809). This tree lined lot offers the ultimate privacy while still close to major throughways. The second parcel (Parcel No. 62-00-01711-009) corners Potato Road and Old Skippack Road. This flat lot features 1.6 green acres scattered with mature trees. The historic milestones can still be seen along the edge of the lot, as a nod to the past with a house built in 1745. This house has been vacant since 2017 and needs either major renovation or tear down. There is also an oversized 3-car garage. The house had a working well and septic system when vacated. The property was subdivided in 1989. At the time of the subdivision the 4.1-acre lot did perk you can see this in plans in the Bright document file. You can also see from the documents that a location for the well was planned. Buyer is responsible for all of their due diligence. Visitors (Agents/Buyer/Anybody) requiring physical inspection shall assume all risk and must sign a Hold Harmless Waiver which must be emailed to listing agent before showing the property. Both parcels are to be sold together. Please Contact Julie Boland with any questions.
Location
State PA
County Montgomery
Area Upper Salford Twp (10662)
Zoning R1
Rooms
Basement Other
Main Level Bedrooms 5
Interior
Hot Water None
Heating None
Cooling None
Fireplace N
Heat Source Oil
Exterior
Garage Oversized
Garage Spaces 3.0
Waterfront N
Water Access N
Accessibility None
Parking Type Driveway, Detached Garage
Total Parking Spaces 3
Garage Y
Building
Story 3
Foundation Other
Sewer On Site Septic
Water Well
Architectural Style Colonial
Level or Stories 3
Additional Building Above Grade, Below Grade
New Construction N
Schools
School District Souderton Area
Others
Senior Community No
Tax ID 62-00-01711-009
Ownership Fee Simple
SqFt Source Assessor
Acceptable Financing Cash
Listing Terms Cash
Financing Cash
Special Listing Condition Standard
Read Less
Want to know what your home might be worth? Contact us for a FREE valuation!

Our team is ready to help you sell your home for the highest possible price ASAP

Bought with Lilia Shephard • Keller Williams Real Estate-Blue Bell






