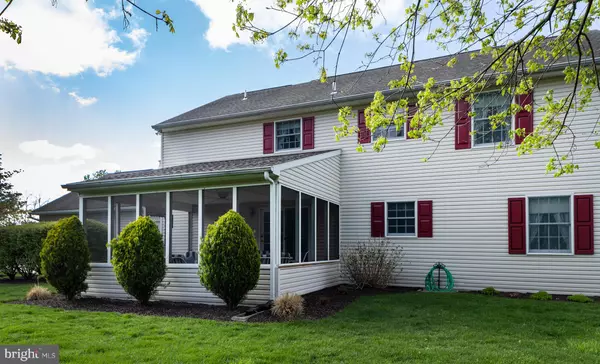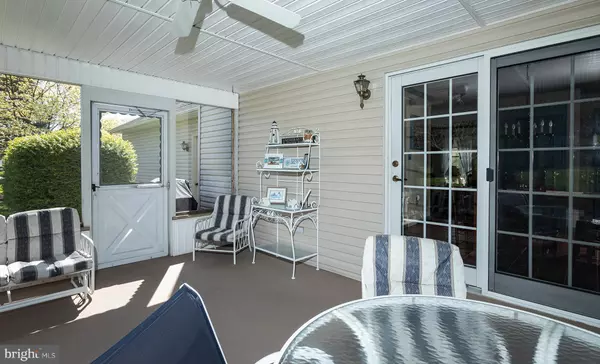$420,000
$425,000
1.2%For more information regarding the value of a property, please contact us for a free consultation.
524 BROM CT Mechanicsburg, PA 17050
4 Beds
3 Baths
3,458 SqFt
Key Details
Sold Price $420,000
Property Type Single Family Home
Sub Type Detached
Listing Status Sold
Purchase Type For Sale
Square Footage 3,458 sqft
Price per Sqft $121
Subdivision Sleepy Hollow
MLS Listing ID PACB2010566
Sold Date 06/24/22
Style Colonial
Bedrooms 4
Full Baths 2
Half Baths 1
HOA Fees $17/ann
HOA Y/N Y
Abv Grd Liv Area 2,704
Originating Board BRIGHT
Year Built 1990
Annual Tax Amount $3,873
Tax Year 2021
Lot Size 0.350 Acres
Acres 0.35
Property Description
Sought after Sleep Hollow development located adjacent to Indian Creek. Beautiful home featuring 4 bedrooms, 2.5 baths, 2 car side-entry garage, screened in porch and finished lower level. Features a eat in kitchen w/ tiled floors, family room w/ hardwood floors and fireplace. Private formal living room and Formal dining room with chair rails, crown moulding & hardwood floors. Master bedroom w/walk in closet, full bath, and a built-in vanity outside of bathroom. Gorgeous large flat backyard w/ adjoining common grounds and bicycle path. Perfect area for playing sports, entertaining or just relaxing in privacy!
Location
State PA
County Cumberland
Area Hampden Twp (14410)
Zoning RESIDENTIAL
Rooms
Other Rooms Living Room, Dining Room, Primary Bedroom, Bedroom 2, Bedroom 3, Bedroom 4, Kitchen, Family Room, Laundry, Recreation Room, Bathroom 2, Primary Bathroom, Half Bath, Screened Porch
Basement Fully Finished
Interior
Hot Water Electric
Heating Heat Pump(s)
Cooling Central A/C
Fireplaces Number 1
Equipment Oven/Range - Electric, Microwave, Dishwasher, Refrigerator
Fireplace Y
Appliance Oven/Range - Electric, Microwave, Dishwasher, Refrigerator
Heat Source Electric
Laundry Main Floor
Exterior
Garage Garage - Side Entry
Garage Spaces 2.0
Waterfront N
Water Access N
Accessibility None
Parking Type Attached Garage
Attached Garage 2
Total Parking Spaces 2
Garage Y
Building
Story 2
Foundation Concrete Perimeter
Sewer Public Sewer
Water Public
Architectural Style Colonial
Level or Stories 2
Additional Building Above Grade, Below Grade
New Construction N
Schools
High Schools Cumberland Valley
School District Cumberland Valley
Others
Pets Allowed Y
Senior Community No
Tax ID 10-18-1316-081
Ownership Fee Simple
SqFt Source Assessor
Acceptable Financing Cash, Conventional, FHA, VA
Listing Terms Cash, Conventional, FHA, VA
Financing Cash,Conventional,FHA,VA
Special Listing Condition Standard
Pets Description Cats OK, Dogs OK
Read Less
Want to know what your home might be worth? Contact us for a FREE valuation!

Our team is ready to help you sell your home for the highest possible price ASAP

Bought with Shabnam Dolly Sachdeva • Cavalry Realty LLC






