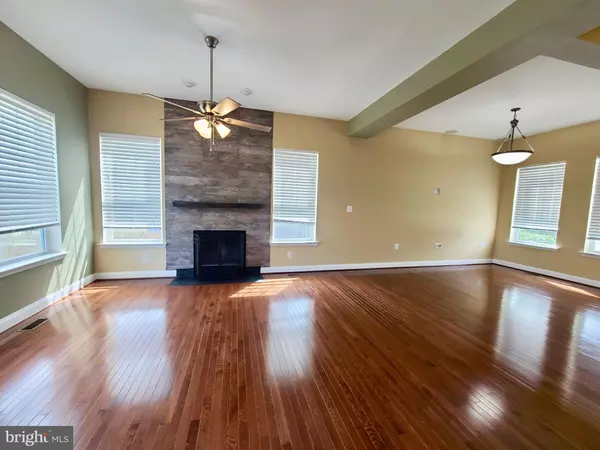$399,900
$399,900
For more information regarding the value of a property, please contact us for a free consultation.
47 CASORSA DR Charles Town, WV 25414
4 Beds
3 Baths
1,828 SqFt
Key Details
Sold Price $399,900
Property Type Single Family Home
Sub Type Detached
Listing Status Sold
Purchase Type For Sale
Square Footage 1,828 sqft
Price per Sqft $218
Subdivision Norborne Glebe
MLS Listing ID WVJF2000858
Sold Date 01/07/22
Style Colonial
Bedrooms 4
Full Baths 2
Half Baths 1
HOA Fees $35/mo
HOA Y/N Y
Abv Grd Liv Area 1,828
Originating Board BRIGHT
Year Built 2013
Annual Tax Amount $2,133
Tax Year 2021
Lot Size 8,712 Sqft
Acres 0.2
Property Description
One step inside and you'll swear you're in a brand new home! Freshly updated inside, there is so much to love both inside and out at 47 Casorsa Drive. The main living level features an open floor plan and gorgeous hardwood floors that give a warm and welcoming feel. Large family room with fireplace and attached dining area. The kitchen boasts beautiful granite countertops and cherry cabinets as well as stainless steel appliances. A half bathroom and access to the 2-car garage finish off this floor. Upstairs you will find the Master Bedroom Suite with walk-in closet and private attached bathroom. Just down the hallway are 3 additional bedrooms, an 2nd full bathroom, and the laundry room with washer and dryer. The basement is unfinished and can be used for storage or finished into even more living space. Outside you'll love entertaining family and friends on the back deck or enjoying the fenced in backyard. Situated a quick drive to Historic Charles Town and Harpers Ferry, as well as quick access to commuter routes to both MD and VA, this is an fantastic location!! Schedule your showing today before someone else claims this beauty before you can!
Location
State WV
County Jefferson
Zoning R
Rooms
Other Rooms Dining Room, Primary Bedroom, Bedroom 2, Bedroom 3, Bedroom 4, Kitchen, Family Room, Basement, Bathroom 2, Primary Bathroom, Half Bath
Basement Daylight, Partial, Connecting Stairway, Space For Rooms, Sump Pump, Unfinished, Windows
Interior
Interior Features Carpet, Ceiling Fan(s), Combination Dining/Living, Dining Area, Family Room Off Kitchen, Floor Plan - Open, Primary Bath(s), Tub Shower, Upgraded Countertops, Walk-in Closet(s), Wood Floors
Hot Water Electric
Heating Heat Pump(s)
Cooling Ceiling Fan(s), Central A/C
Fireplaces Number 1
Equipment Built-In Microwave, Dishwasher, Disposal, Dryer, Icemaker, Oven/Range - Electric, Refrigerator, Stainless Steel Appliances, Washer, Water Heater
Fireplace Y
Appliance Built-In Microwave, Dishwasher, Disposal, Dryer, Icemaker, Oven/Range - Electric, Refrigerator, Stainless Steel Appliances, Washer, Water Heater
Heat Source Electric
Exterior
Exterior Feature Deck(s)
Garage Garage - Front Entry, Inside Access
Garage Spaces 2.0
Waterfront N
Water Access N
Accessibility None
Porch Deck(s)
Parking Type Driveway, Attached Garage
Attached Garage 2
Total Parking Spaces 2
Garage Y
Building
Lot Description Bulkheaded, Front Yard, Rear Yard
Story 3
Sewer Public Sewer
Water Public
Architectural Style Colonial
Level or Stories 3
Additional Building Above Grade
New Construction N
Schools
School District Jefferson County Schools
Others
Senior Community No
Tax ID 190312A014400000000
Ownership Fee Simple
SqFt Source Estimated
Special Listing Condition Standard
Read Less
Want to know what your home might be worth? Contact us for a FREE valuation!

Our team is ready to help you sell your home for the highest possible price ASAP

Bought with Wendy E Myer • Pearson Smith Realty, LLC






