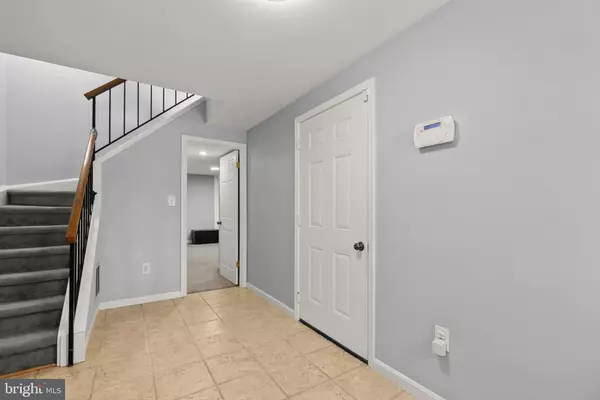$420,000
$400,000
5.0%For more information regarding the value of a property, please contact us for a free consultation.
937 WILD FOREST DR Gaithersburg, MD 20879
3 Beds
4 Baths
1,496 SqFt
Key Details
Sold Price $420,000
Property Type Townhouse
Sub Type Interior Row/Townhouse
Listing Status Sold
Purchase Type For Sale
Square Footage 1,496 sqft
Price per Sqft $280
Subdivision Woodland Hills
MLS Listing ID MDMC751458
Sold Date 05/21/21
Style Side-by-Side
Bedrooms 3
Full Baths 2
Half Baths 2
HOA Fees $60/mo
HOA Y/N Y
Abv Grd Liv Area 1,496
Originating Board BRIGHT
Year Built 1983
Annual Tax Amount $3,734
Tax Year 2020
Lot Size 1,716 Sqft
Acres 0.04
Property Description
Welcome to this gorgeous townhome in the conveniently located neighborhood of Woodland Hills! Minutes to 270 thanks to the new Watkins Mill exit, walking distance to mall and Costco as well as dining! The home features a 1 car attached garage, 3 bedrooms, 2 full and 2 half bathrooms, updated kitchen and bathrooms and so much living space! Ground floor rec room has plenty of space for a TV room, office, play room and could be used as a bedroom with the connected half bath. The main level is large and open with tons of natural light, hardwood floors and built ins. The kitchen has granite countertops, stainless steel appliances and tons of prep space AND space to eat in as well as access out to the large patio. Upstairs the primary bedroom has space for separate sitting area as well as a walkin closet and en suite. Two additional good sized rooms, complete the bedroom level with a shared bath. Walk through the property on the 3D tour. Welcome and Enjoy!
Location
State MD
County Montgomery
Zoning R90
Rooms
Basement Other
Interior
Interior Features Attic, Built-Ins, Carpet, Ceiling Fan(s), Combination Dining/Living, Dining Area, Formal/Separate Dining Room, Kitchen - Eat-In, Upgraded Countertops, Walk-in Closet(s), Wood Floors
Hot Water Electric
Heating Central
Cooling Central A/C
Flooring Hardwood, Carpet
Equipment Built-In Microwave, Dishwasher, Disposal, Dryer, Microwave, Stove, Refrigerator, Washer
Furnishings No
Fireplace N
Appliance Built-In Microwave, Dishwasher, Disposal, Dryer, Microwave, Stove, Refrigerator, Washer
Heat Source Electric
Exterior
Exterior Feature Patio(s)
Garage Garage - Front Entry, Garage Door Opener, Inside Access
Garage Spaces 2.0
Amenities Available Common Grounds, Pool - Outdoor, Tot Lots/Playground
Waterfront N
Water Access N
Roof Type Asphalt
Accessibility None
Porch Patio(s)
Parking Type Attached Garage, Driveway, On Street, Parking Lot
Attached Garage 1
Total Parking Spaces 2
Garage Y
Building
Lot Description Cul-de-sac, Landscaping, Level
Story 3
Sewer Public Sewer
Water Public
Architectural Style Side-by-Side
Level or Stories 3
Additional Building Above Grade, Below Grade
Structure Type Dry Wall
New Construction N
Schools
School District Montgomery County Public Schools
Others
Pets Allowed Y
HOA Fee Include Common Area Maintenance,Management,Pool(s),Snow Removal,Trash
Senior Community No
Tax ID 160902066307
Ownership Fee Simple
SqFt Source Assessor
Acceptable Financing Cash, Conventional, FHA, VA
Horse Property N
Listing Terms Cash, Conventional, FHA, VA
Financing Cash,Conventional,FHA,VA
Special Listing Condition Standard
Pets Description No Pet Restrictions
Read Less
Want to know what your home might be worth? Contact us for a FREE valuation!

Our team is ready to help you sell your home for the highest possible price ASAP

Bought with Jorge A. Villeda • Forum Properties, Inc.






