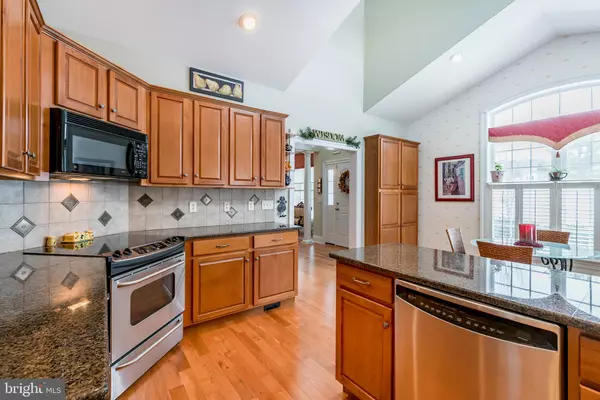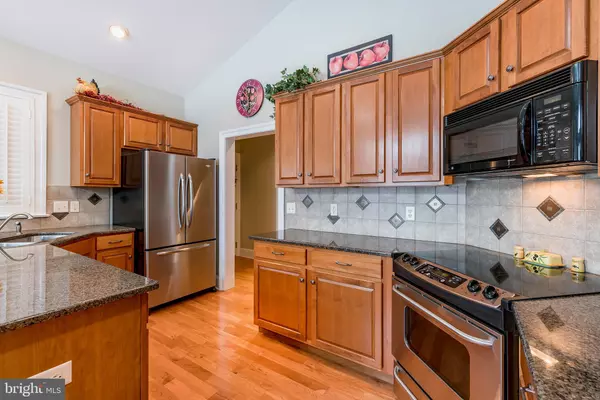$429,900
$429,900
For more information regarding the value of a property, please contact us for a free consultation.
112 LINGER ST Millersville, PA 17551
4 Beds
4 Baths
3,447 SqFt
Key Details
Sold Price $429,900
Property Type Single Family Home
Sub Type Twin/Semi-Detached
Listing Status Sold
Purchase Type For Sale
Square Footage 3,447 sqft
Price per Sqft $124
Subdivision Crossgates
MLS Listing ID PALA177460
Sold Date 04/09/21
Style Colonial
Bedrooms 4
Full Baths 3
Half Baths 1
HOA Fees $111/qua
HOA Y/N Y
Abv Grd Liv Area 2,347
Originating Board BRIGHT
Year Built 2006
Annual Tax Amount $6,962
Tax Year 2020
Lot Size 8,712 Sqft
Acres 0.2
Lot Dimensions 0.00 x 0.00
Property Description
This is it!!! Amazing home overlooking 4 different holes in desirable Crossgates Golf community. Quiet cul-de-sac. Upgrades galore dress up this beautiful home. Sunny open floor plan. Shimmering hardwood floors. Plantation shutters. 2-story foyer entrance. Granite eat-in kitchen with all stainless steel appliances. Formal dining room. Large living room with warm gas fireplace. 1st floor primary bedroom with walk-in closet and full bathroom. 1st floor laundry room with front load washer and dryer. Large bedrooms. 3.5 baths. Daylight, walkout finished lower level. Beautiful covered deck and patio overlooking the golf course. Oversized 2-car garage with epoxy floor. Natural gas heat. Central air. Nearly 3450 total sq. ft of living area. So many extras. This home is beautiful!!!
Location
State PA
County Lancaster
Area Manor Twp (10541)
Zoning RESIDENTIAL
Rooms
Other Rooms Living Room, Dining Room, Primary Bedroom, Bedroom 2, Bedroom 3, Bedroom 4, Kitchen, Family Room, Laundry, Primary Bathroom, Full Bath, Half Bath
Basement Daylight, Full, Fully Finished
Main Level Bedrooms 1
Interior
Interior Features Carpet, Ceiling Fan(s), Chair Railings, Crown Moldings, Primary Bath(s), Tub Shower, Upgraded Countertops, Wainscotting, Walk-in Closet(s), Wood Floors, Stove - Wood
Hot Water Natural Gas
Heating Forced Air
Cooling Central A/C, Ceiling Fan(s)
Fireplaces Number 1
Equipment Built-In Microwave, Disposal, Dryer, Oven/Range - Electric, Refrigerator
Window Features Insulated
Appliance Built-In Microwave, Disposal, Dryer, Oven/Range - Electric, Refrigerator
Heat Source Natural Gas
Laundry Main Floor
Exterior
Exterior Feature Deck(s), Patio(s), Porch(es)
Garage Garage - Front Entry, Garage Door Opener
Garage Spaces 2.0
Amenities Available Tennis Courts
Waterfront N
Water Access N
View Golf Course
Roof Type Asphalt,Shingle
Accessibility None
Porch Deck(s), Patio(s), Porch(es)
Parking Type Attached Garage
Attached Garage 2
Total Parking Spaces 2
Garage Y
Building
Story 2
Sewer Public Sewer
Water Public
Architectural Style Colonial
Level or Stories 2
Additional Building Above Grade, Below Grade
New Construction N
Schools
Elementary Schools Eshleman
Middle Schools Manor
High Schools Penn Manor H.S.
School District Penn Manor
Others
HOA Fee Include Lawn Maintenance,Snow Removal
Senior Community No
Tax ID 410-97756-0-0000
Ownership Fee Simple
SqFt Source Assessor
Acceptable Financing Cash, Conventional, VA
Listing Terms Cash, Conventional, VA
Financing Cash,Conventional,VA
Special Listing Condition Standard
Read Less
Want to know what your home might be worth? Contact us for a FREE valuation!

Our team is ready to help you sell your home for the highest possible price ASAP

Bought with Sharon D Witmer • RE/MAX Pinnacle






