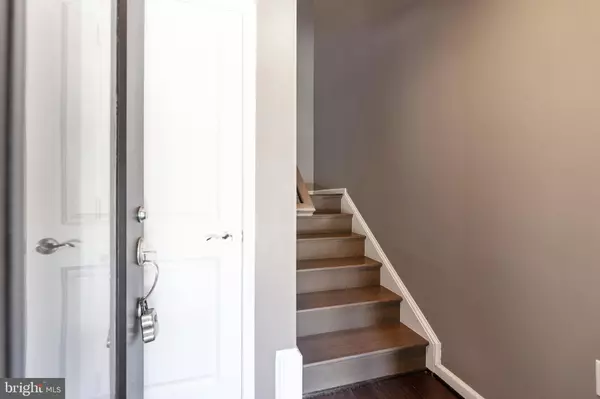$715,000
$699,000
2.3%For more information regarding the value of a property, please contact us for a free consultation.
110 S PICKETT ST #102 Alexandria, VA 22304
3 Beds
3 Baths
2,662 SqFt
Key Details
Sold Price $715,000
Property Type Condo
Sub Type Condo/Co-op
Listing Status Sold
Purchase Type For Sale
Square Footage 2,662 sqft
Price per Sqft $268
Subdivision Cambria Square
MLS Listing ID VAAX2001008
Sold Date 08/31/21
Style Transitional
Bedrooms 3
Full Baths 2
Half Baths 1
Condo Fees $196/mo
HOA Y/N N
Abv Grd Liv Area 2,662
Originating Board BRIGHT
Year Built 2017
Annual Tax Amount $7,930
Tax Year 2021
Property Description
Pretty 3 Bedroom and 3.5 Bath Townhouse Condo in Cambria Square. Newly Built in 2017, this Upper-Level End Unit has over 2600 square feet of Living Space, High Ceilings, and Stunning Over-Sized Windows. The Main Level Features Wide Plank Hardwood Floors, an Open Floor Plan, and a two-sided Gas Fireplace. The Kitchen Features an Oversized Island, Pantry, Stainless Steel Appliances, 42 Inch Gray Cabinets, and Quartz Countertops. The Upper Level Includes an Owner's Suite with Walk-in Closet and ensuite Bathroom with Double Vanities, Linen Closet, and Window. There is a Bonus Flex Space Outside of the Owner's Suite, Currently Being Used as an Office. The Upper-Level Features 2 More Bedrooms, a Guest Bathroom, and Laundry Room.
Enjoy 2 Large Balconies, one off the Kitchen and one off the Master Bedroom. The Unit Comes with 2 Parking Spaces with the Driveway and the Rear 1 Car Garage. Pet Friendly Community. This Alexandria West End Location is Very Walkable to Shops, Restaurants, Nightlife, Grocery, and Gyms/Yoga. Close to Holmes Run Trail and 2 Dog Parks, the Development also has a Walking Trail to Connect to Cameron Station. 1 Mile to Landmark Mall with Plans for Redevelopment into a Vibrant, Urban Town Center. Easy Commute! Close to 395, 1.5 Miles to the Van Dorn Metro Blue Line, and Several Bus Stops are just Steps Away, the 8Z to the Pentagon, The Dash AT7, and the AT8.
Location
State VA
County Alexandria City
Zoning CRMU/M
Interior
Interior Features Breakfast Area, Ceiling Fan(s), Dining Area, Family Room Off Kitchen, Kitchen - Gourmet, Kitchen - Island, Primary Bath(s), Recessed Lighting, Upgraded Countertops, Walk-in Closet(s), Window Treatments, Wood Floors
Hot Water Natural Gas
Heating Forced Air
Cooling Central A/C
Flooring Hardwood
Fireplaces Number 1
Fireplaces Type Double Sided, Gas/Propane
Equipment Built-In Microwave, Dishwasher, Disposal, Dryer, Oven/Range - Gas, Refrigerator, Stainless Steel Appliances, Washer
Furnishings No
Fireplace Y
Appliance Built-In Microwave, Dishwasher, Disposal, Dryer, Oven/Range - Gas, Refrigerator, Stainless Steel Appliances, Washer
Heat Source Natural Gas
Laundry Upper Floor, Has Laundry, Dryer In Unit, Washer In Unit
Exterior
Exterior Feature Balcony
Garage Garage - Rear Entry
Garage Spaces 2.0
Amenities Available Common Grounds
Waterfront N
Water Access N
Accessibility None
Porch Balcony
Parking Type Attached Garage, Driveway
Attached Garage 1
Total Parking Spaces 2
Garage Y
Building
Story 2
Sewer Public Sewer
Water Public
Architectural Style Transitional
Level or Stories 2
Additional Building Above Grade, Below Grade
New Construction N
Schools
Elementary Schools Samuel W. Tucker
Middle Schools Francis C Hammond
High Schools Alexandria City
School District Alexandria City Public Schools
Others
Pets Allowed Y
HOA Fee Include Ext Bldg Maint,Insurance,Lawn Maintenance,Management,Reserve Funds,Road Maintenance,Snow Removal,Trash
Senior Community No
Tax ID 058.02-7C-042
Ownership Condominium
Horse Property N
Special Listing Condition Standard
Pets Description Case by Case Basis
Read Less
Want to know what your home might be worth? Contact us for a FREE valuation!

Our team is ready to help you sell your home for the highest possible price ASAP

Bought with Munirshah Dellawar • Samson Properties






