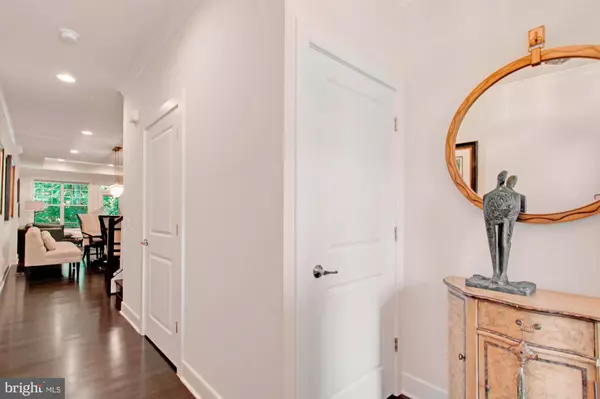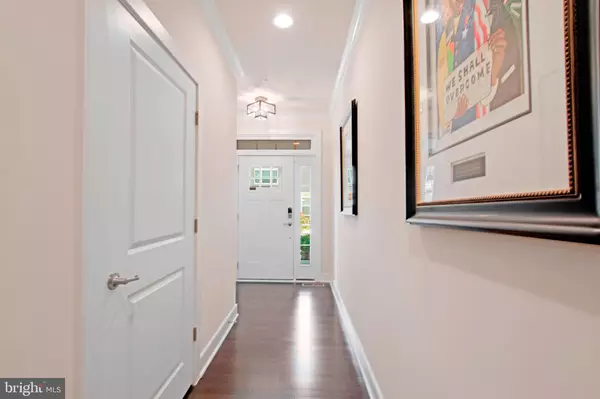$550,000
$559,000
1.6%For more information regarding the value of a property, please contact us for a free consultation.
9748 KNOWLEDGE DR Laurel, MD 20723
4 Beds
4 Baths
2,990 SqFt
Key Details
Sold Price $550,000
Property Type Townhouse
Sub Type Interior Row/Townhouse
Listing Status Sold
Purchase Type For Sale
Square Footage 2,990 sqft
Price per Sqft $183
Subdivision Walden Woods
MLS Listing ID MDHW285250
Sold Date 11/05/20
Style Villa
Bedrooms 4
Full Baths 3
Half Baths 1
HOA Fees $150/mo
HOA Y/N Y
Abv Grd Liv Area 2,060
Originating Board BRIGHT
Year Built 2018
Annual Tax Amount $7,372
Tax Year 2019
Lot Size 2,520 Sqft
Acres 0.06
Property Description
Come and enjoy the lifestyle of low-maintenance living in this 55+ Active Adult community! Perfectly appointed villa-style townhome with over 3000 sq ft of finished living space. Situated on a premium lot with a tree-lined view, this home shows like a model home. The generous-sized kitchen boasts 42-inch cabinetry, granite countertops, stainless steel GE Cafe and Profile appliances; custom-designed exhaust hood, backsplash, dual wall ovens, and gas cooktop. The main level features stunning 3-inch mocha hardwood floors. The main level owner's suite is complemented by a gorgeous full bath with frameless shower, silestone double vanity and a walk-in closet. A walk in-laundry room is conveniently located adjacent to the indoor entrance of the 2-car garage. Just off the living room, a covered balcony allows you to enjoy the vistas with a cup of coffee. The upper level features a spacious loft that could be used as an additional family room, office, entertainment area, playroom.... two upper level bedrooms and a bathroom with granite countertops. The walkout lower level boasting a recreation area with a sunlit bedroom, gym and tons of storage completes this magnificent and well maintained home. Walk out to a beautiful brick paver patio with a stone sitting wall. Cared for by original owner and kept impeccable. Additional highlights of the home include recessed lights throughout, tray ceiling in living room, a nest and alarm system. Community amenities include beautifully maintained landscaping, individual lawn maintenance, snow removal, a clubhouse, and an exercise room. Rarely available on the market!
Location
State MD
County Howard
Zoning PSC
Rooms
Basement Daylight, Full, Fully Finished, Heated, Improved, Interior Access, Outside Entrance, Rear Entrance, Space For Rooms, Walkout Level, Windows
Main Level Bedrooms 1
Interior
Interior Features Attic, Breakfast Area, Carpet, Combination Dining/Living, Combination Kitchen/Dining, Crown Moldings, Entry Level Bedroom, Family Room Off Kitchen, Floor Plan - Open, Kitchen - Gourmet, Kitchen - Island, Pantry, Recessed Lighting, Tub Shower, Upgraded Countertops, Walk-in Closet(s), Window Treatments, Wood Floors
Hot Water Natural Gas
Heating Programmable Thermostat, Central
Cooling Central A/C, Programmable Thermostat
Flooring Hardwood, Ceramic Tile, Carpet
Equipment Dishwasher, Disposal, Dryer - Front Loading, Dryer - Electric, Dual Flush Toilets, Energy Efficient Appliances, ENERGY STAR Clothes Washer, ENERGY STAR Dishwasher, ENERGY STAR Freezer, ENERGY STAR Refrigerator, Exhaust Fan, Cooktop, Oven - Double, Oven - Self Cleaning, Oven - Wall, Refrigerator, Washer, Water Dispenser, Water Heater
Appliance Dishwasher, Disposal, Dryer - Front Loading, Dryer - Electric, Dual Flush Toilets, Energy Efficient Appliances, ENERGY STAR Clothes Washer, ENERGY STAR Dishwasher, ENERGY STAR Freezer, ENERGY STAR Refrigerator, Exhaust Fan, Cooktop, Oven - Double, Oven - Self Cleaning, Oven - Wall, Refrigerator, Washer, Water Dispenser, Water Heater
Heat Source Natural Gas
Exterior
Garage Garage - Front Entry, Garage Door Opener, Inside Access
Garage Spaces 4.0
Amenities Available Club House, Common Grounds, Exercise Room, Jog/Walk Path, Library, Party Room
Waterfront N
Water Access N
View Trees/Woods
Roof Type Architectural Shingle
Accessibility Level Entry - Main
Parking Type Attached Garage, Driveway, On Street
Attached Garage 2
Total Parking Spaces 4
Garage Y
Building
Lot Description Backs - Parkland, Backs to Trees, Landscaping, Premium
Story 3
Sewer Public Sewer
Water Public
Architectural Style Villa
Level or Stories 3
Additional Building Above Grade, Below Grade
New Construction N
Schools
School District Howard County Public School System
Others
HOA Fee Include Common Area Maintenance,Lawn Care Front,Lawn Care Rear,Lawn Maintenance,Management,Snow Removal
Senior Community Yes
Age Restriction 55
Tax ID 1406597970
Ownership Fee Simple
SqFt Source Assessor
Special Listing Condition Standard
Read Less
Want to know what your home might be worth? Contact us for a FREE valuation!

Our team is ready to help you sell your home for the highest possible price ASAP

Bought with Wendy Slaughter • Elevate Real Estate Brokerage






