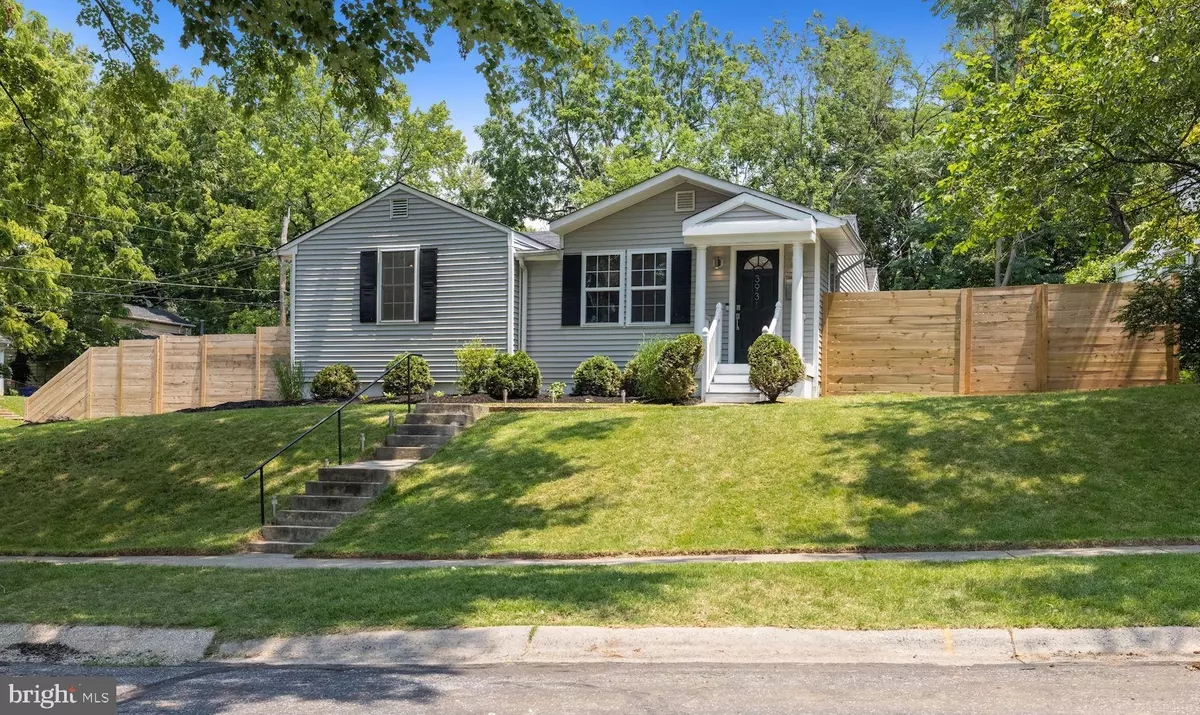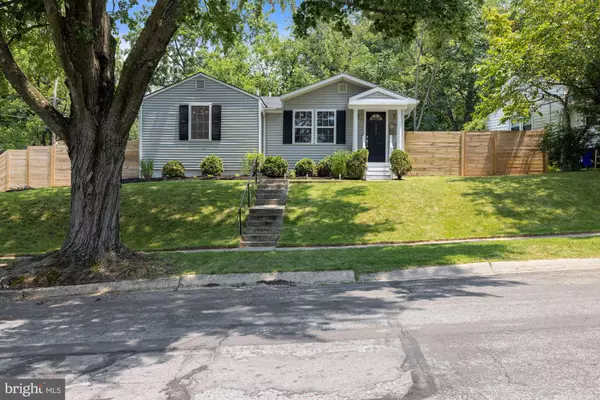$502,500
$495,000
1.5%For more information regarding the value of a property, please contact us for a free consultation.
3931 KINCAID TER Kensington, MD 20895
2 Beds
2 Baths
1,024 SqFt
Key Details
Sold Price $502,500
Property Type Single Family Home
Sub Type Detached
Listing Status Sold
Purchase Type For Sale
Square Footage 1,024 sqft
Price per Sqft $490
Subdivision Rock Creek Palisades
MLS Listing ID MDMC2004502
Sold Date 08/12/21
Style Bungalow,Contemporary
Bedrooms 2
Full Baths 2
HOA Y/N N
Abv Grd Liv Area 1,024
Originating Board BRIGHT
Year Built 1951
Annual Tax Amount $4,291
Tax Year 2020
Lot Size 5,519 Sqft
Acres 0.13
Property Description
Welcome to 3931 Kincaid Terrace! Seize the opportunity to call this stunning contemporary bungalow your home. Consisting of 2 bedrooms and 2 full bathrooms, this home is ideally located on a large corner lot and quiet, tree lined street in sought after, Rock Creek Palisades. The sellers have meticulously updated and maintained the home and its surrounding property over time (2017-2021) to afford the ideal setting for peaceful living and stylish entertaining. The light filled entryway welcomes you with clean sight-lines through the dining area, overlooking the mature treetops of the neighborhood. This leads you into your gourmet custom kitchen/gathering room combination complete with: professional grade Thor appliance suite, 10 foot island adorned with imported light fixtures, custom mill work, Calacatta Laza Quartz countertops and a dramatic 32 backsplash to add to the already luxurious style pallet. Gleaming lacquer cabinetry allow for practical and easy clean up so you can continue to shine on, while beautiful and practical laminate flooring counter the effects of seasonal abrasion. Open the French doors and enjoy the best in true indoor/outdoor living without the bugs! Large gathering room opens directly into the serene and inviting screened in porch, with adjoining studio/gym, large patio and lush landscaping. Sweeping and fully fenced yard adds an additional layer of privacy along with the opportunity to entertain uninterrupted. Two spacious bedrooms ideally located down the hall from the living areas impart privacy from the heart of the home. Expansive primary bedroom allows ample space for a king size bed with the added convenience of a full en-suite bathroom. Secondary bedroom is bright, spacious and large enough for a full or queen size bed. Both bathrooms have been stylishly updated with classic and timeless design featuring vertical subway tile, porcelain floor tile, dual flush toilets and designer accents throughout. Young utilities make this home the ideal pick! Only 0.5mi walk to the Rock Creek Trail as well as KenGar and Veirs Mill park. a 5-min drive to the Grosvenor or Wheaton metro stations for easy access to both sides of the red line. Groceries, shopping, and restaurants within walking distance with rapid development underway. Quick access to DC and all major highways and throughways (495, 355, ICC).
Location
State MD
County Montgomery
Zoning R60
Direction West
Rooms
Main Level Bedrooms 2
Interior
Interior Features Attic, Ceiling Fan(s), Combination Dining/Living, Combination Kitchen/Dining, Combination Kitchen/Living, Dining Area, Entry Level Bedroom, Flat, Floor Plan - Open, Kitchen - Gourmet, Pantry, Recessed Lighting, Skylight(s), Tub Shower, Stall Shower, Upgraded Countertops, Studio
Hot Water Natural Gas
Heating Central
Cooling Central A/C
Flooring Laminated, Stone
Equipment Commercial Range, Dishwasher, Disposal, Dryer - Front Loading, Dual Flush Toilets, Exhaust Fan, Extra Refrigerator/Freezer, Oven/Range - Gas, Refrigerator, Stainless Steel Appliances, Washer - Front Loading, Water Heater
Furnishings No
Window Features Screens,Skylights,Vinyl Clad
Appliance Commercial Range, Dishwasher, Disposal, Dryer - Front Loading, Dual Flush Toilets, Exhaust Fan, Extra Refrigerator/Freezer, Oven/Range - Gas, Refrigerator, Stainless Steel Appliances, Washer - Front Loading, Water Heater
Heat Source Natural Gas
Exterior
Exterior Feature Porch(es), Screened, Breezeway
Fence Privacy, Wood
Utilities Available Water Available, Sewer Available, Cable TV, Natural Gas Available
Water Access N
View Trees/Woods, Street
Roof Type Asphalt
Accessibility Level Entry - Main, No Stairs
Porch Porch(es), Screened, Breezeway
Garage N
Building
Story 1
Foundation Crawl Space, Pillar/Post/Pier, Concrete Perimeter
Sewer Public Sewer
Water Public
Architectural Style Bungalow, Contemporary
Level or Stories 1
Additional Building Above Grade, Below Grade
Structure Type Dry Wall
New Construction N
Schools
School District Montgomery County Public Schools
Others
Senior Community No
Tax ID 161301263840
Ownership Fee Simple
SqFt Source Assessor
Acceptable Financing Cash, Conventional, FHA, VA
Listing Terms Cash, Conventional, FHA, VA
Financing Cash,Conventional,FHA,VA
Special Listing Condition Standard
Read Less
Want to know what your home might be worth? Contact us for a FREE valuation!

Our team is ready to help you sell your home for the highest possible price ASAP

Bought with Suzanne Parmet • Compass






