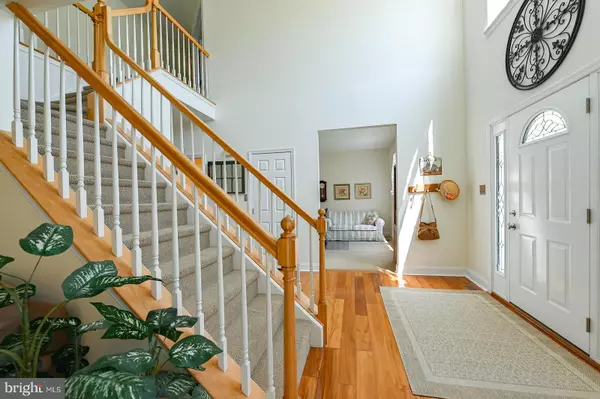$583,000
$535,000
9.0%For more information regarding the value of a property, please contact us for a free consultation.
802 CHATHAM LN Schwenksville, PA 19473
4 Beds
3 Baths
2,898 SqFt
Key Details
Sold Price $583,000
Property Type Single Family Home
Sub Type Detached
Listing Status Sold
Purchase Type For Sale
Square Footage 2,898 sqft
Price per Sqft $201
Subdivision Greenshire Estates
MLS Listing ID PAMC692542
Sold Date 07/15/21
Style Colonial
Bedrooms 4
Full Baths 2
Half Baths 1
HOA Fees $37/ann
HOA Y/N Y
Abv Grd Liv Area 2,898
Originating Board BRIGHT
Year Built 1998
Annual Tax Amount $7,911
Tax Year 2020
Lot Size 0.379 Acres
Acres 0.38
Lot Dimensions 100.00 x 165.00
Property Description
Impressive 4 bedroom home located on a private cul-de-sac in the desirable Greenshire Estates community. Hardwood floors greet you in the 2-story foyer and lead to kitchen. Granite counter tops compliment the title floors and backsplash in this space, and you even will find a place for a coffee bar! Other features include a stainless-steel sink and pantry. Beautiful hardwood floors are showcased in the adjoining family room with cathedral ceiling and fan. Enjoy a real fire in the fireplace in the wintertime. A formal dining room has scenic views of the backyard and is accented with wainscoting and crown molding. If you are looking for a place to relax and unwind the living room is the perfect spot. A 1st floor den/home office is soaked with natural light. The laundry room with utility tub completes the first living level of this home. There are both a front and back staircase to the second level which holds 4 bedrooms and 2 full bathrooms. The owner’s suite has a double door entry, vaulted ceiling and two walk-in closets. A luxury bathroom is updated with radiant heated floor, soaking tub and stunning shower stall with glass door. Additional bedrooms are nicely sized and two have walk-in closets! The hall bath offers a soaking tub, dual sinks and a linen closet. The basement is ready to be finished and has an egress window to stay with code! A paver patio provides a peaceful and tranquil outdoor setting. A retractable awing will provide shade on sunny days. Blackberry and raspberry trees in the garden will be left for you to enjoy!!
Location
State PA
County Montgomery
Area Perkiomen Twp (10648)
Zoning RESIDENTIAL
Rooms
Other Rooms Living Room, Dining Room, Primary Bedroom, Bedroom 2, Bedroom 3, Bedroom 4, Kitchen, Family Room, Den, Breakfast Room
Basement Full, Unfinished, Poured Concrete
Interior
Interior Features Additional Stairway, Breakfast Area, Carpet, Ceiling Fan(s), Crown Moldings, Dining Area, Family Room Off Kitchen, Formal/Separate Dining Room, Kitchen - Eat-In, Kitchen - Island, Pantry, Recessed Lighting, Soaking Tub, Stall Shower, Tub Shower, Upgraded Countertops, Walk-in Closet(s), Double/Dual Staircase, Wainscotting, Wood Floors
Hot Water Natural Gas
Heating Central, Forced Air
Cooling Central A/C, Ceiling Fan(s), Programmable Thermostat
Flooring Carpet, Ceramic Tile, Hardwood, Heated, Laminated
Fireplaces Number 1
Fireplaces Type Mantel(s), Marble
Equipment Built-In Microwave
Fireplace Y
Appliance Built-In Microwave
Heat Source Natural Gas
Laundry Main Floor
Exterior
Exterior Feature Patio(s), Porch(es)
Garage Garage - Side Entry, Inside Access
Garage Spaces 4.0
Waterfront N
Water Access N
View Garden/Lawn, Trees/Woods
Roof Type Shingle
Accessibility None
Porch Patio(s), Porch(es)
Parking Type Attached Garage, Driveway
Attached Garage 2
Total Parking Spaces 4
Garage Y
Building
Lot Description Cul-de-sac, Front Yard, Rear Yard
Story 2
Foundation Concrete Perimeter
Sewer Public Sewer
Water Public
Architectural Style Colonial
Level or Stories 2
Additional Building Above Grade, Below Grade
Structure Type 9'+ Ceilings,Cathedral Ceilings,Dry Wall
New Construction N
Schools
Middle Schools Perkiomen Valley Middle School West
High Schools Perkiomen Valley
School District Perkiomen Valley
Others
HOA Fee Include Common Area Maintenance
Senior Community No
Tax ID 48-00-00601-074
Ownership Fee Simple
SqFt Source Assessor
Acceptable Financing Cash, Conventional
Listing Terms Cash, Conventional
Financing Cash,Conventional
Special Listing Condition Standard
Read Less
Want to know what your home might be worth? Contact us for a FREE valuation!

Our team is ready to help you sell your home for the highest possible price ASAP

Bought with Heidi A Kulp-Heckler • Redfin Corporation






