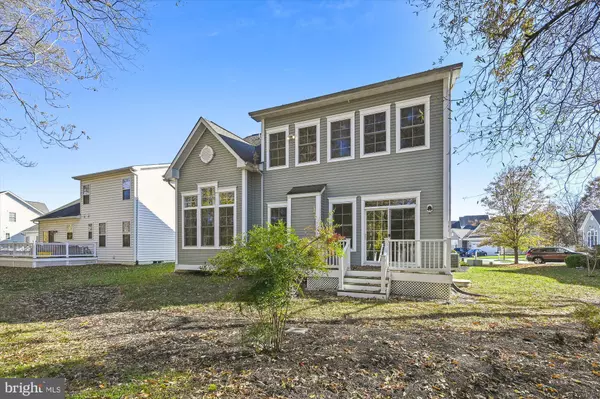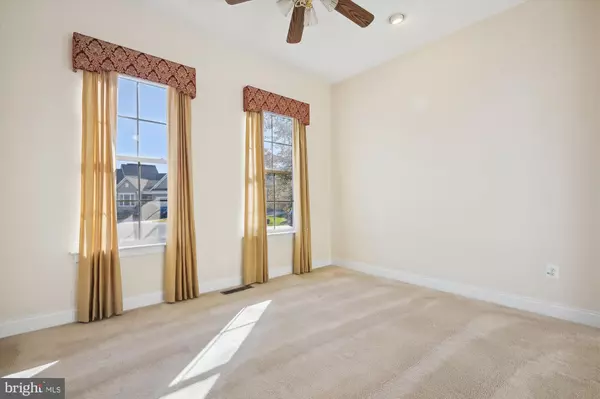$695,000
$695,000
For more information regarding the value of a property, please contact us for a free consultation.
202 PINTAIL CT Glen Burnie, MD 21060
3 Beds
4 Baths
4,025 SqFt
Key Details
Sold Price $695,000
Property Type Single Family Home
Sub Type Detached
Listing Status Sold
Purchase Type For Sale
Square Footage 4,025 sqft
Price per Sqft $172
Subdivision Osprey Landing
MLS Listing ID MDAA2042446
Sold Date 11/23/22
Style Colonial
Bedrooms 3
Full Baths 3
Half Baths 1
HOA Fees $250/mo
HOA Y/N Y
Abv Grd Liv Area 2,803
Originating Board BRIGHT
Year Built 2007
Annual Tax Amount $5,253
Tax Year 2022
Lot Size 0.315 Acres
Acres 0.32
Property Description
OSPREY LANDING! A Fenwick Model (one of the larger models in the Community) built by Grayson Homes. This wonderful home is located on Pintail Court bordering common area on two sides (side and rear) with serene views of woodlands. The Sellers elected to make modifications to create an open floor plan with a main level boasting a Primary Bedroom Suite; an upper level offering room for Guests and activities; and, a completely finished lower level with full Bath. The following options were chosen during the design phase: Main Level: 14' x 6' Deck off of the Breakfast Area; Upgraded Lighting; Open Dining Area; and, Gas Fireplace. Upper Level: Finished spaced for an Activity Room; and, ceiling fans in Bedrooms. Lower Level: Recreation Room; Exercise Room; Den; and, Jacuzzi in the full Bath. Individual air returns in each room affords energy efficiency and makes for comfortable living spaces; and, the Sellers had a whole house surge protector installed, as well. You are certain to enjoy your tour!
Location
State MD
County Anne Arundel
Zoning R
Rooms
Other Rooms Living Room, Dining Room, Primary Bedroom, Bedroom 2, Bedroom 3, Kitchen, Family Room, Den, Foyer, Breakfast Room, Exercise Room, Laundry, Recreation Room, Bonus Room, Primary Bathroom, Full Bath, Half Bath
Basement Poured Concrete
Main Level Bedrooms 1
Interior
Interior Features Attic, Breakfast Area, Carpet, Ceiling Fan(s), Dining Area, Entry Level Bedroom, Floor Plan - Open, Kitchen - Country, Primary Bath(s), Recessed Lighting, Soaking Tub, Tub Shower, Upgraded Countertops, Walk-in Closet(s), Window Treatments, Wood Floors
Hot Water Natural Gas
Heating Heat Pump(s)
Cooling Ceiling Fan(s), Central A/C, Programmable Thermostat
Flooring Carpet, Ceramic Tile, Hardwood, Vinyl
Fireplaces Number 1
Fireplaces Type Gas/Propane, Mantel(s), Insert
Equipment Dishwasher, Disposal, Dryer, Water Heater, Washer, Exhaust Fan, Icemaker, Oven/Range - Gas, Range Hood, Refrigerator, Stainless Steel Appliances, Oven - Wall
Fireplace Y
Window Features Double Pane
Appliance Dishwasher, Disposal, Dryer, Water Heater, Washer, Exhaust Fan, Icemaker, Oven/Range - Gas, Range Hood, Refrigerator, Stainless Steel Appliances, Oven - Wall
Heat Source Natural Gas
Laundry Has Laundry, Main Floor
Exterior
Exterior Feature Deck(s)
Garage Additional Storage Area, Garage - Front Entry, Garage Door Opener, Inside Access
Garage Spaces 4.0
Amenities Available Club House, Common Grounds, Gated Community, Jog/Walk Path, Pier/Dock, Water/Lake Privileges
Waterfront N
Water Access Y
Water Access Desc Boat - Powered,Canoe/Kayak,Fishing Allowed
View Trees/Woods
Roof Type Asphalt,Architectural Shingle
Accessibility 36\"+ wide Halls, Grab Bars Mod
Porch Deck(s)
Parking Type Attached Garage, Driveway
Attached Garage 2
Total Parking Spaces 4
Garage Y
Building
Lot Description Backs - Open Common Area, No Thru Street, Cul-de-sac
Story 3
Foundation Concrete Perimeter
Sewer Public Sewer
Water Public
Architectural Style Colonial
Level or Stories 3
Additional Building Above Grade, Below Grade
Structure Type High
New Construction N
Schools
School District Anne Arundel County Public Schools
Others
HOA Fee Include Common Area Maintenance,Lawn Care Front,Lawn Care Rear,Lawn Care Side,Lawn Maintenance,Management,Pier/Dock Maintenance,Reserve Funds,Road Maintenance,Security Gate,Snow Removal,Other
Senior Community Yes
Age Restriction 55
Tax ID 020362390220668
Ownership Fee Simple
SqFt Source Assessor
Security Features Electric Alarm
Special Listing Condition Standard
Read Less
Want to know what your home might be worth? Contact us for a FREE valuation!

Our team is ready to help you sell your home for the highest possible price ASAP

Bought with Anthony Calkins • Compass






