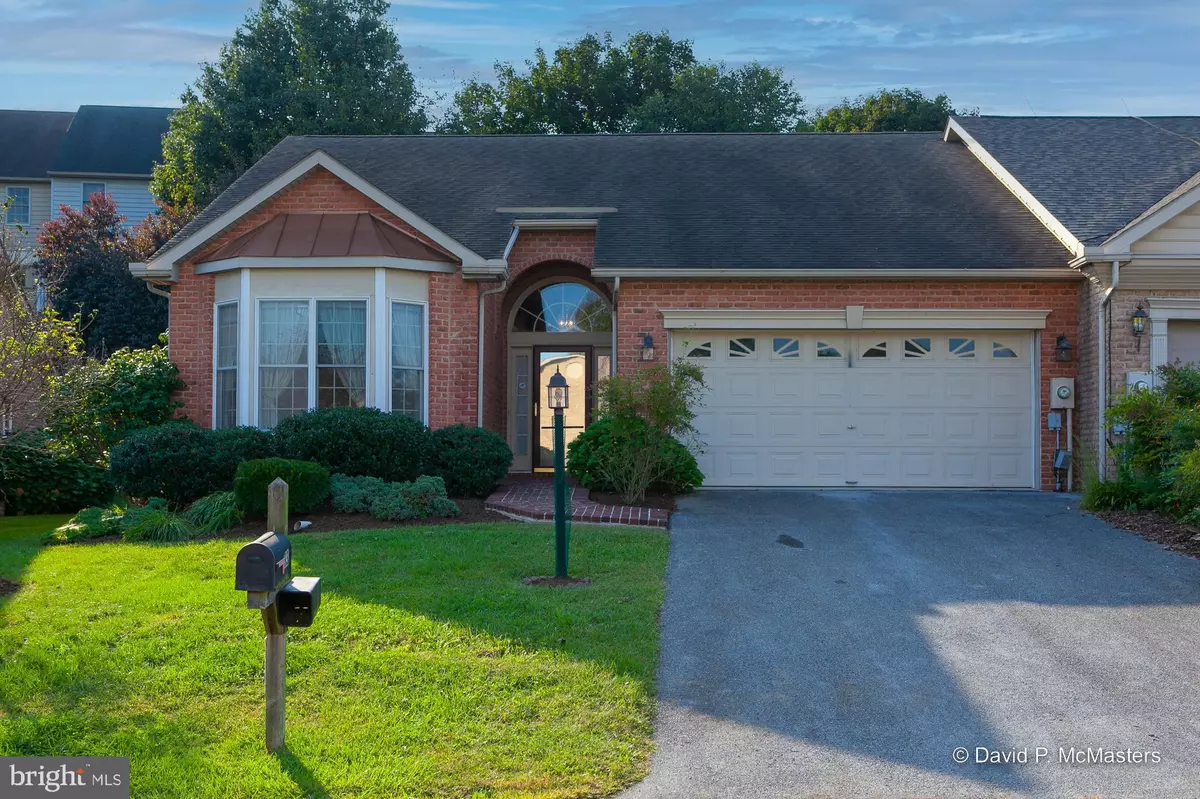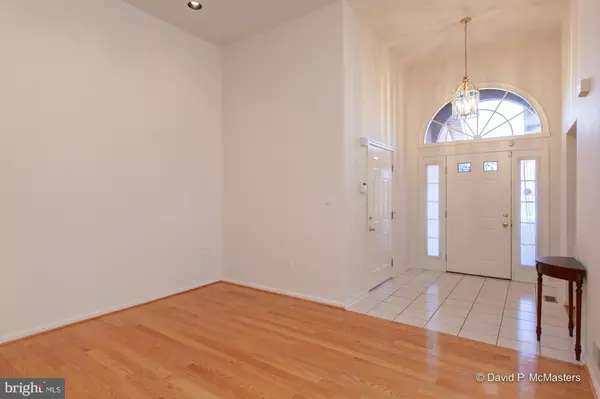$260,000
$260,000
For more information regarding the value of a property, please contact us for a free consultation.
53 RADCLIFF LN Falling Waters, WV 25419
2 Beds
2 Baths
1,696 SqFt
Key Details
Sold Price $260,000
Property Type Single Family Home
Sub Type Twin/Semi-Detached
Listing Status Sold
Purchase Type For Sale
Square Footage 1,696 sqft
Price per Sqft $153
Subdivision Spring Mills
MLS Listing ID WVBE2013188
Sold Date 11/04/22
Style Villa,Contemporary
Bedrooms 2
Full Baths 2
HOA Fees $41/ann
HOA Y/N Y
Abv Grd Liv Area 1,696
Originating Board BRIGHT
Year Built 1993
Annual Tax Amount $1,403
Tax Year 2022
Lot Size 5,227 Sqft
Acres 0.12
Property Description
SELLER WILL REVIEW ANY OFFERS AT 2:00 PM ON THURSDAY, 9/22. Welcome to this modern, elegant, one level villa with dramatic vaulted and high ceilings, bay and Palladian windows, beautiful hardwood floors, custom window treatments, new carpeting, a fireplace, pass-through 2-sided breakfast bar, 2-car attached garage with automatic door, central vacuum, security system, and gorgeous recent den/office addition with beautiful built-in bookshelves, cabinets, and desk, which opens to the rear patio with an automatic electric awning. Enjoy low maintenance landscaping with minimal yard to maintain, lovely trees, shrubs and flowering plants, automatic sprinkler system for the back garden area (automatic gauge that was used to turn it on is missing), plus fencing in the rear and a side wall for privacy. Cable TV and high-speed internet are available. Spring Mills has an outdoor pool, tennis courts, and playground. Conveniently located 2 minutes to I-81 and plentiful locations to dine and shop.
Location
State WV
County Berkeley
Zoning 101
Direction East
Rooms
Other Rooms Living Room, Dining Room, Bedroom 2, Kitchen, Family Room, Den, Foyer, Bedroom 1, Bathroom 1, Bathroom 2
Main Level Bedrooms 2
Interior
Interior Features Breakfast Area, Built-Ins, Carpet, Ceiling Fan(s), Central Vacuum, Combination Dining/Living, Entry Level Bedroom, Family Room Off Kitchen, Floor Plan - Open, Kitchen - Eat-In, Pantry, Recessed Lighting, Skylight(s), Stall Shower, Tub Shower, Walk-in Closet(s), Water Treat System, Window Treatments, Wood Floors
Hot Water Electric
Heating Heat Pump(s)
Cooling Central A/C
Flooring Carpet, Hardwood, Tile/Brick
Fireplaces Number 1
Fireplaces Type Fireplace - Glass Doors, Mantel(s)
Equipment Built-In Microwave, Built-In Range, Central Vacuum, Dishwasher, Disposal, Dryer - Electric, Icemaker, Microwave, Oven/Range - Electric, Stainless Steel Appliances, Water Heater
Furnishings Partially
Fireplace Y
Appliance Built-In Microwave, Built-In Range, Central Vacuum, Dishwasher, Disposal, Dryer - Electric, Icemaker, Microwave, Oven/Range - Electric, Stainless Steel Appliances, Water Heater
Heat Source Electric
Laundry Main Floor
Exterior
Garage Garage - Front Entry, Garage Door Opener
Garage Spaces 5.0
Utilities Available Cable TV Available, Electric Available, Phone Available, Sewer Available, Water Available
Amenities Available Common Grounds, Pool - Outdoor, Swimming Pool, Tennis Courts, Tot Lots/Playground
Waterfront N
Water Access N
View Garden/Lawn, Street, Other
Street Surface Black Top
Accessibility Other
Parking Type Attached Garage, Driveway
Attached Garage 2
Total Parking Spaces 5
Garage Y
Building
Lot Description Backs to Trees, Front Yard, Landscaping, No Thru Street, Rear Yard, Road Frontage, SideYard(s)
Story 1
Foundation Crawl Space
Sewer Public Sewer
Water Public
Architectural Style Villa, Contemporary
Level or Stories 1
Additional Building Above Grade, Below Grade
New Construction N
Schools
Elementary Schools Spring Mills Primary
Middle Schools Spring Mills
High Schools Spring Mills
School District Berkeley County Schools
Others
Senior Community No
Tax ID 02 13M012700000000
Ownership Fee Simple
SqFt Source Estimated
Security Features Security System
Acceptable Financing Cash, Bank Portfolio, Conventional
Listing Terms Cash, Bank Portfolio, Conventional
Financing Cash,Bank Portfolio,Conventional
Special Listing Condition Standard
Read Less
Want to know what your home might be worth? Contact us for a FREE valuation!

Our team is ready to help you sell your home for the highest possible price ASAP

Bought with Richard A Kendall • Snyder Bailey & Associates






