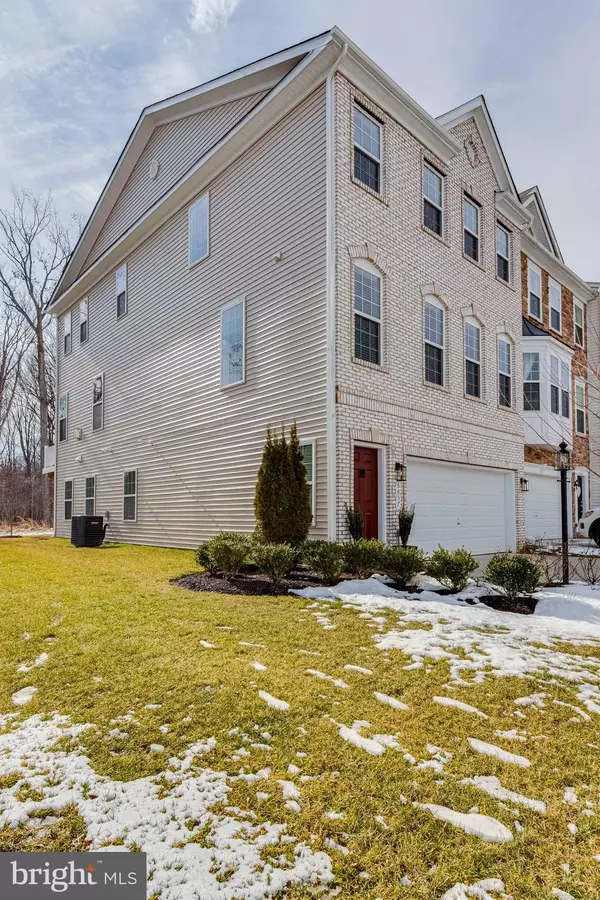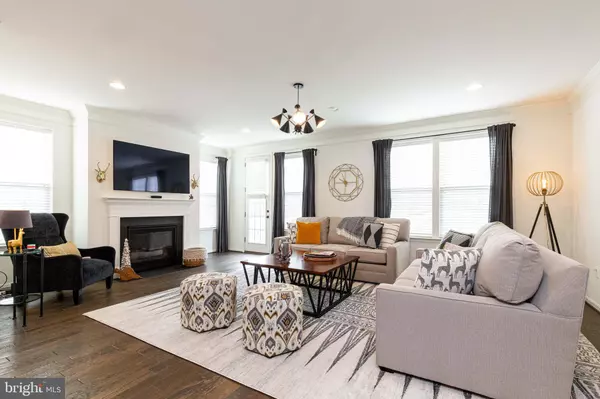$602,000
$550,000
9.5%For more information regarding the value of a property, please contact us for a free consultation.
6857 BRYSON CIR Haymarket, VA 20169
3 Beds
4 Baths
3,080 SqFt
Key Details
Sold Price $602,000
Property Type Townhouse
Sub Type End of Row/Townhouse
Listing Status Sold
Purchase Type For Sale
Square Footage 3,080 sqft
Price per Sqft $195
Subdivision Villages Of Piedmont Ii
MLS Listing ID VAPW514600
Sold Date 03/19/21
Style Traditional
Bedrooms 3
Full Baths 3
Half Baths 1
HOA Fees $129/mo
HOA Y/N Y
Abv Grd Liv Area 2,400
Originating Board BRIGHT
Year Built 2018
Annual Tax Amount $6,069
Tax Year 2020
Lot Size 3,210 Sqft
Acres 0.07
Property Description
Welcome home to this beautifully upgraded, and well maintained, townhome nestled in the sought after community of Villages of Piedmont in Haymarket! This highly desirable end unit shows like a model! It features warm hardwood floors, a stunning gourmet kitchen with pendant lighting, stainless steel appliances, double oven, huge walk-in pantry, enormous island, and upgraded cabinetry with quartz countertop and glass tile backsplash! This light filled open floor plan is perfect for entertaining! Upstairs you will be wowed by the deluxe primary suite with tray ceiling and sitting room and large walk-in closet. The highly upgraded luxurious bath features frameless glass-door shower with rain-head, upgraded dual sink cabinets with quartz countertops, designer mirrors and lighting and upgraded tile floors. Wow! The hall bath also has dual sinks and a spacious layout with a separate bath/shower/toilet room. Bedroom two features a convenient and private entrance to the bath. The spacious open laundry room has plenty of room for storage and extra built in cabinets and utility sink, plus granite countertop and ceramic tile floor! The lower level features a large family room perfect for family gatherings and games, a separate full bath has been highly upgraded too, plus you will find plenty of extra storage. Walk out to your private rear and side yard backing to the 380 acre Leopolds Preserve! Enjoy nature while lounging on your no-maintenance and oversized composite deck overlooking the serene treed common area. The Villages of Piedmont is an award-winning community with swimming pools, tot lots, community centers, dog park, seven miles of trails, and 380 acres of conservation! Other community features include tennis courts, basketball court, and volleyball court. Easy access to routes 66, 29, and 15 and close proximity to restaurants, shopping, and entertainment. Close to Haymarket Village Center, Promenade at Virginia Gateway, UVA Hospital Centre, The Shops at Stonewall, Jiffy Lube Live, Walmart, Home Depot and Wegmans. Plenty of visitor parking spaces. Don't miss out!
Location
State VA
County Prince William
Zoning R6
Rooms
Other Rooms Living Room, Dining Room, Primary Bedroom, Bedroom 2, Bedroom 3, Kitchen, Family Room, Storage Room, Bathroom 2, Primary Bathroom, Full Bath, Half Bath
Basement Full, Fully Finished, Garage Access, Improved, Outside Entrance, Walkout Level, Windows
Interior
Interior Features Carpet, Dining Area, Floor Plan - Open, Kitchen - Island, Kitchen - Gourmet, Pantry, Walk-in Closet(s), Upgraded Countertops, Wood Floors
Hot Water Natural Gas
Heating Forced Air
Cooling Central A/C
Flooring Hardwood, Carpet
Fireplaces Number 1
Fireplaces Type Fireplace - Glass Doors, Gas/Propane, Mantel(s)
Equipment Cooktop, Dishwasher, Disposal, Dryer, Exhaust Fan, Oven - Double, Oven - Wall, Range Hood, Refrigerator, Stainless Steel Appliances, Washer
Fireplace Y
Appliance Cooktop, Dishwasher, Disposal, Dryer, Exhaust Fan, Oven - Double, Oven - Wall, Range Hood, Refrigerator, Stainless Steel Appliances, Washer
Heat Source Natural Gas
Laundry Upper Floor
Exterior
Exterior Feature Deck(s)
Garage Additional Storage Area, Garage - Front Entry, Inside Access, Oversized
Garage Spaces 2.0
Amenities Available Jog/Walk Path, Pool - Outdoor, Tot Lots/Playground
Waterfront N
Water Access N
View Trees/Woods, Scenic Vista
Accessibility None
Porch Deck(s)
Parking Type Attached Garage
Attached Garage 2
Total Parking Spaces 2
Garage Y
Building
Lot Description Backs - Parkland, Backs - Open Common Area, Backs to Trees, Premium
Story 3
Sewer Public Sewer
Water Public
Architectural Style Traditional
Level or Stories 3
Additional Building Above Grade, Below Grade
Structure Type 9'+ Ceilings
New Construction N
Schools
Elementary Schools Haymarket
Middle Schools Ronald Wilson Reagan
High Schools Battlefield
School District Prince William County Public Schools
Others
HOA Fee Include Pool(s),Trash
Senior Community No
Tax ID 7297-28-0514
Ownership Fee Simple
SqFt Source Assessor
Special Listing Condition Standard
Read Less
Want to know what your home might be worth? Contact us for a FREE valuation!

Our team is ready to help you sell your home for the highest possible price ASAP

Bought with Peter b Kim • NewStar 1st Realty, LLC






