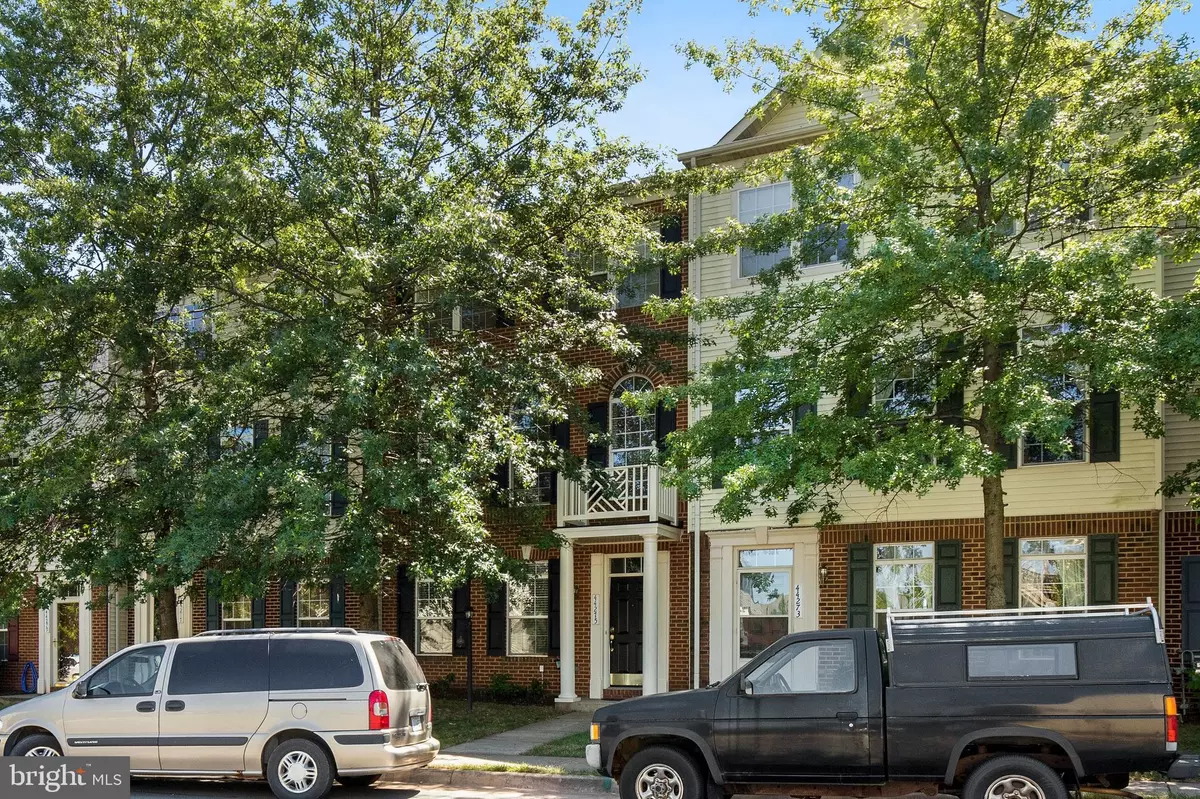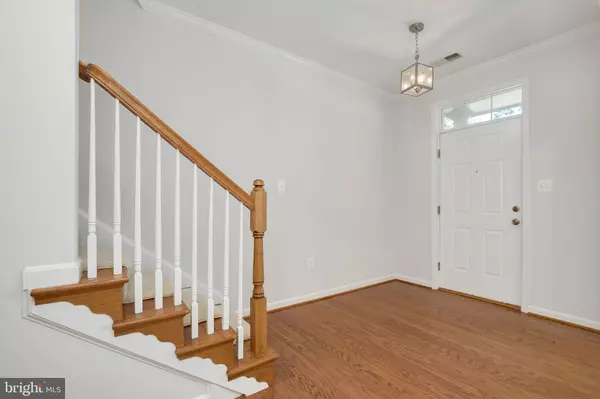$495,000
$489,900
1.0%For more information regarding the value of a property, please contact us for a free consultation.
44275 ARAPAHO TER Ashburn, VA 20147
3 Beds
4 Baths
2,322 SqFt
Key Details
Sold Price $495,000
Property Type Townhouse
Sub Type Interior Row/Townhouse
Listing Status Sold
Purchase Type For Sale
Square Footage 2,322 sqft
Price per Sqft $213
Subdivision Ashburn Village
MLS Listing ID VALO417690
Sold Date 09/25/20
Style Other
Bedrooms 3
Full Baths 2
Half Baths 2
HOA Fees $140/mo
HOA Y/N Y
Abv Grd Liv Area 2,322
Originating Board BRIGHT
Year Built 2004
Annual Tax Amount $4,548
Tax Year 2020
Lot Size 2,178 Sqft
Acres 0.05
Property Description
Spacious brick front townhome with two car garage in the desirable community of Ashbrook approximately a mile from One Loudoun. With over 2,300 square feet of living space, a 4ft. bump out and 9 ft ceilings on all three levels and upgraded finishes--this home is sure to impress. Freshly painted front door, gable, and home interior (2020). Entry level with hardwood foyer, large versatile rec room and updated bathroom. Hardwood stairs take you to the main level centered with a three sided fireplace with granite surround and featuring an open gourmet kitchen with granite countertops, stainless steel appliances, large island and double wall ovens. Living room boasts large palladium windows. Hardwood floors on main level. Upstairs you will find a large master bedroom with tray ceiling and en suite master bathroom featuring separate shower and soaking tub, dual vanity with granite counter tops, oil rubbed bronze fixtures, and 12x12 tile. Recent updates include new HVAC (2017) and updated bathrooms. Community amenities include trails, playgrounds, pool and clubhouse. Short distance from a multitude of shopping, dining, and entertainment options. Approximately one mile from Rt. 7 with easy access to Dulles International Airport.
Location
State VA
County Loudoun
Zoning 04
Interior
Interior Features Carpet, Ceiling Fan(s), Dining Area, Family Room Off Kitchen, Floor Plan - Open, Kitchen - Island, Recessed Lighting, Wood Floors
Hot Water Natural Gas
Heating Forced Air
Cooling Central A/C
Fireplaces Number 1
Fireplaces Type Gas/Propane
Equipment Cooktop, Dishwasher, Disposal, Dryer, Washer, Stainless Steel Appliances, Oven - Double, Oven - Wall
Fireplace Y
Appliance Cooktop, Dishwasher, Disposal, Dryer, Washer, Stainless Steel Appliances, Oven - Double, Oven - Wall
Heat Source Natural Gas
Exterior
Garage Garage - Rear Entry
Garage Spaces 4.0
Amenities Available Club House, Jog/Walk Path, Pool - Outdoor, Tot Lots/Playground
Waterfront N
Water Access N
Accessibility None
Attached Garage 2
Total Parking Spaces 4
Garage Y
Building
Story 3
Sewer Public Sewer
Water Public
Architectural Style Other
Level or Stories 3
Additional Building Above Grade, Below Grade
New Construction N
Schools
Elementary Schools Ashburn
Middle Schools Farmwell Station
High Schools Broad Run
School District Loudoun County Public Schools
Others
Senior Community No
Tax ID 057257482000
Ownership Fee Simple
SqFt Source Assessor
Special Listing Condition Standard
Read Less
Want to know what your home might be worth? Contact us for a FREE valuation!

Our team is ready to help you sell your home for the highest possible price ASAP

Bought with Anthony Mattocks • Capitol Realty Group





