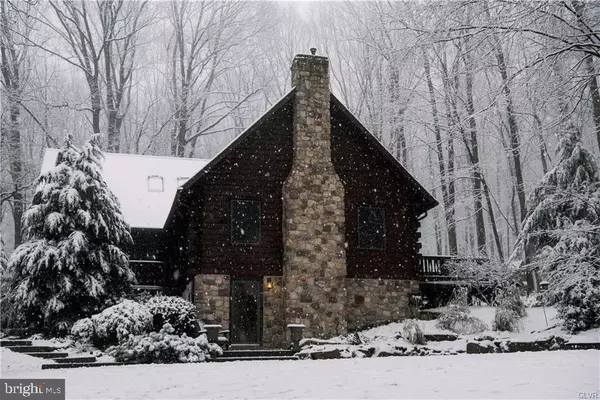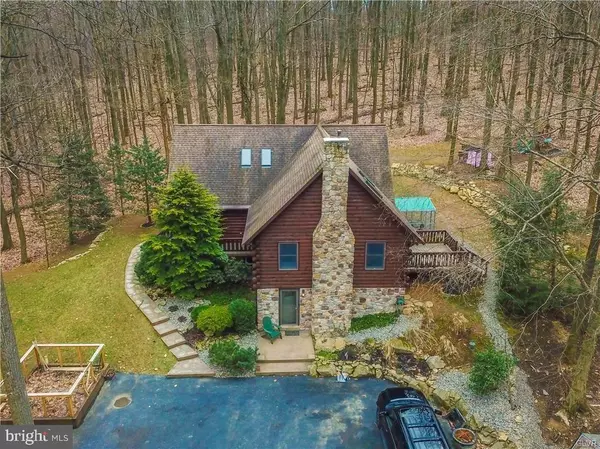$485,000
$499,900
3.0%For more information regarding the value of a property, please contact us for a free consultation.
200 GAP RD Macungie, PA 18062
5 Beds
3 Baths
2,676 SqFt
Key Details
Sold Price $485,000
Property Type Single Family Home
Sub Type Detached
Listing Status Sold
Purchase Type For Sale
Square Footage 2,676 sqft
Price per Sqft $181
Subdivision None Available
MLS Listing ID PABK372736
Sold Date 03/31/21
Style Log Home
Bedrooms 5
Full Baths 3
HOA Y/N N
Abv Grd Liv Area 1,876
Originating Board BRIGHT
Year Built 1998
Annual Tax Amount $7,784
Tax Year 2021
Lot Size 3.070 Acres
Acres 3.07
Lot Dimensions 0.00 x 0.00
Property Description
Multiple offers received.. Highest and Best due 1/29 by 12pm.. Searching for that Perfect Country Estate within Minutes of Town? Look no Further! Perfectly situated on over 3 acres this Immaculately Maintained and Updated 5 Bedroom 3 Full Bath Log Home will Take Your Breath Away! Walk Right In to the Stunning Two Story Living Room With Cathedral Ceilings, Floor to Ceiling Stone Fire Place with Wood Burning Stove, and Amazing Lighting. Continue Through the Dining Room to the Spacious Kitchen with Granit Counter Tops, Beautiful Backsplash, and Propane Oven/Range. 2 Large Bedrooms and Full Bathroom Complete the First Floor. Walk up the Steps to Enter the Private Master Suite complete with Large Closets, Master Bath, and Private Balcony Perfect for that Early Morning Coffee Break. Professionally Finished Lower Level Features a Cozy Family Room With Pellet Stove, 2 Large Bedrooms, 120 sqft Laundry Room and Full Bath. Additional Updates Include New HVAC System 5/19, New Hybrid Hot Water Heater 6/19, and New Garage. Don't Let This One Pass Bye!
Location
State PA
County Berks
Area Longswamp Twp (10259)
Zoning RES
Rooms
Other Rooms Living Room, Dining Room, Bedroom 2, Bedroom 3, Bedroom 4, Bedroom 5, Kitchen, Family Room, Bedroom 1, Mud Room, Other, Storage Room, Bathroom 1, Bathroom 2, Bathroom 3
Basement Fully Finished
Main Level Bedrooms 2
Interior
Interior Features Entry Level Bedroom, Skylight(s), Wood Floors
Hot Water Electric
Heating Heat Pump(s), Wood Burn Stove, Radiant, Forced Air, Baseboard - Electric, Other
Cooling Central A/C
Flooring Hardwood, Ceramic Tile, Carpet
Fireplaces Number 2
Fireplaces Type Wood
Equipment Dishwasher, Microwave, Oven/Range - Gas
Furnishings No
Fireplace Y
Appliance Dishwasher, Microwave, Oven/Range - Gas
Heat Source Electric
Laundry Hookup
Exterior
Garage Oversized
Garage Spaces 3.0
Carport Spaces 2
Waterfront N
Water Access N
View Mountain, Panoramic
Roof Type Asphalt,Fiberglass
Accessibility None
Parking Type Detached Garage, Detached Carport, Driveway, Off Street
Total Parking Spaces 3
Garage Y
Building
Lot Description Backs to Trees, Landscaping, Rear Yard, Trees/Wooded
Story 2
Foundation Wood
Sewer On Site Septic
Water Well
Architectural Style Log Home
Level or Stories 2
Additional Building Above Grade, Below Grade
New Construction N
Schools
School District Brandywine Heights Area
Others
Senior Community No
Tax ID 59-5492-03-21-5924
Ownership Fee Simple
SqFt Source Assessor
Acceptable Financing Cash, Conventional, FHA, VA
Horse Property N
Listing Terms Cash, Conventional, FHA, VA
Financing Cash,Conventional,FHA,VA
Special Listing Condition Standard
Read Less
Want to know what your home might be worth? Contact us for a FREE valuation!

Our team is ready to help you sell your home for the highest possible price ASAP

Bought with Non Member • Non Subscribing Office






