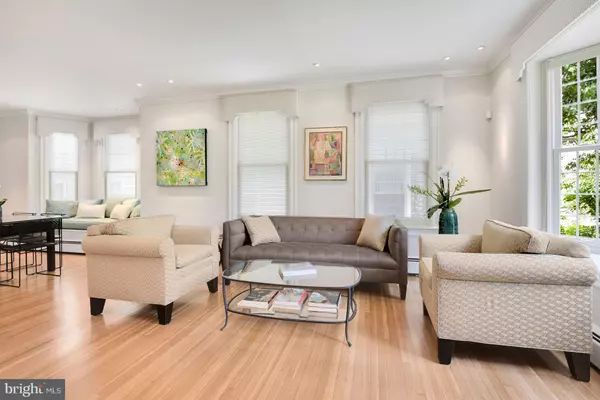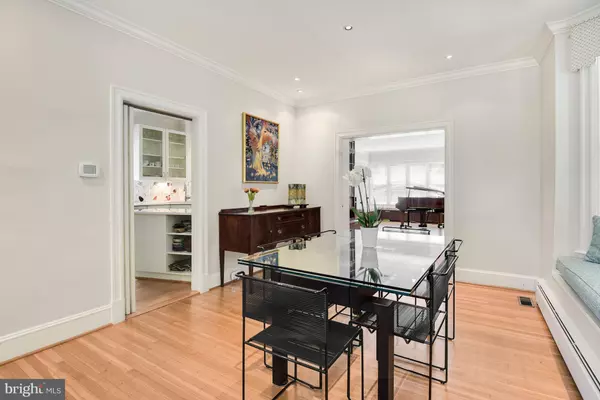$1,450,000
$1,439,000
0.8%For more information regarding the value of a property, please contact us for a free consultation.
4112 FESSENDEN ST NW Washington, DC 20016
3 Beds
4 Baths
3,016 SqFt
Key Details
Sold Price $1,450,000
Property Type Single Family Home
Sub Type Detached
Listing Status Sold
Purchase Type For Sale
Square Footage 3,016 sqft
Price per Sqft $480
Subdivision Friendship Heights
MLS Listing ID DCDC2056906
Sold Date 08/03/22
Style Traditional
Bedrooms 3
Full Baths 3
Half Baths 1
HOA Y/N N
Abv Grd Liv Area 2,316
Originating Board BRIGHT
Year Built 1910
Annual Tax Amount $7,844
Tax Year 2021
Lot Size 3,600 Sqft
Acres 0.08
Property Description
LOCATION, LOCATION, LOCATION! The picturesque home at 4112 Fessenden Street, set back from the street by a deep front garden, is close to everything -- restaurants, shops, parks, schools and two metro stops. Inside are spacious, sun-filled rooms with large windows, lovely hardwood floors and numerous custom built-ins. Throughout the house are charming and practical details, including bay windows with built-in window seats and storage, pocket doors, an angled gas fireplace and hand painted tiles in the kitchen. On the first level are generous living and dining rooms, a large family room with windows overlooking the rear terrace and beautiful custom cabinetry, a powder room and a bright table space kitchen that opens to a very private rear deck. Upstairs is a serene master suite with renovated bath, a family room, a hall bath and two additional bedrooms (one currently set up as an office). The finished lower has a large recreation room, a full bath, an exterior entrance and a crafts studio/laundry room with a wine cellar. There is a garage with electric outlets behind the house that can accommodate two midsized cars. This home has been beautifully maintained, and derives almost all of its energy from passive sources. OPEN HOUSE 7/16 & 7/17 2-4.
Location
State DC
County Washington
Zoning R-2
Rooms
Other Rooms Workshop
Basement Connecting Stairway, Drainage System, Full, Fully Finished, Improved, Outside Entrance, Sump Pump, Windows
Interior
Hot Water Electric
Heating Hot Water
Cooling Central A/C
Heat Source Solar
Exterior
Garage Garage - Rear Entry
Garage Spaces 2.0
Waterfront N
Water Access N
Accessibility None
Parking Type Detached Garage
Total Parking Spaces 2
Garage Y
Building
Story 3
Foundation Permanent
Sewer Public Sewer
Water Public
Architectural Style Traditional
Level or Stories 3
Additional Building Above Grade, Below Grade
New Construction N
Schools
Elementary Schools Janney
Middle Schools Deal
School District District Of Columbia Public Schools
Others
Senior Community No
Tax ID 1737//0022
Ownership Fee Simple
SqFt Source Assessor
Special Listing Condition Standard
Read Less
Want to know what your home might be worth? Contact us for a FREE valuation!

Our team is ready to help you sell your home for the highest possible price ASAP

Bought with Karen A Kelly • Compass






