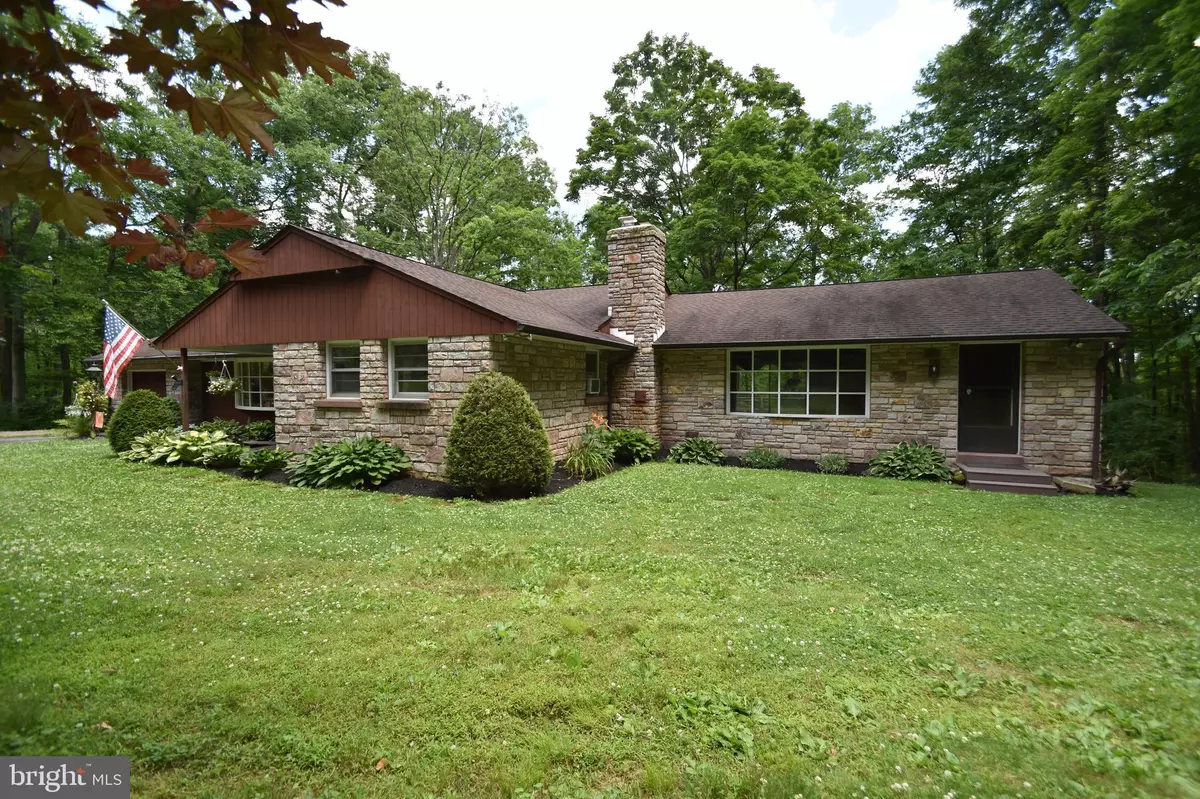$365,000
$345,000
5.8%For more information regarding the value of a property, please contact us for a free consultation.
2003 W ROCK RD Perkasie, PA 18944
2 Beds
1 Bath
2,399 SqFt
Key Details
Sold Price $365,000
Property Type Single Family Home
Sub Type Detached
Listing Status Sold
Purchase Type For Sale
Square Footage 2,399 sqft
Price per Sqft $152
Subdivision None Available
MLS Listing ID PABU2026558
Sold Date 08/26/22
Style Ranch/Rambler
Bedrooms 2
Full Baths 1
HOA Y/N N
Abv Grd Liv Area 2,399
Originating Board BRIGHT
Year Built 1960
Annual Tax Amount $6,295
Tax Year 2021
Lot Size 1.320 Acres
Acres 1.32
Property Description
ALL OFFERS MUST BE IN TO THE LISTING AGENT BY 3:00 PM ON THURSDAY JUNE 30TH
In the heart of Bucks County. Minutes to Lake Nockamixon to fish, picnic, kayak, boat, walking trail and horse trails. What a location! Stone ranch home on 1.32 acres of wooded land in a very rural neighborhood. Impressive massive family room includes vaulted ceilings, skylights, wood stove and the ceiling height is fabulous. Host as many as you wish! Hardwood flooring throughout the home, floor to ceiling brick fireplace with wood mantel in the living room. Updated modern kitchen includes tiled backsplash, dishwasher, smooth top stainless-steel range and views of the deck. Dining room offers a picture window to enjoy the tranquil setting. Office area enroute to the garage used to be a porch. Two-to maybe three bedrooms. There is a covered front porch to enjoy the front yard quiet and views. Covered back deck has a custom picnic table to seat all your guests with matching benches. Outside exit for basement for easy winter storage of furniture. There is a shed and detached garage in the rear of the property. You will not believe the silence!!!!
Location
State PA
County Bucks
Area East Rockhill Twp (10112)
Zoning RESID
Rooms
Other Rooms Living Room, Dining Room, Bedroom 2, Kitchen, Family Room, Foyer, Bedroom 1, Office, Recreation Room
Basement Full, Outside Entrance
Main Level Bedrooms 2
Interior
Interior Features Carpet, Ceiling Fan(s), Dining Area, Exposed Beams, Floor Plan - Traditional, Kitchen - Eat-In, Skylight(s), Store/Office, Tub Shower, Wood Floors, Wood Stove
Hot Water Electric
Heating Hot Water
Cooling None
Flooring Carpet, Vinyl, Wood
Fireplaces Number 1
Fireplaces Type Brick, Fireplace - Glass Doors, Wood
Equipment Dishwasher, Exhaust Fan, Oven/Range - Electric, Range Hood, Washer/Dryer Hookups Only
Fireplace Y
Window Features Bay/Bow,Skylights
Appliance Dishwasher, Exhaust Fan, Oven/Range - Electric, Range Hood, Washer/Dryer Hookups Only
Heat Source Oil
Laundry Basement
Exterior
Exterior Feature Deck(s), Patio(s), Porch(es)
Garage Garage - Front Entry, Garage Door Opener, Inside Access
Garage Spaces 12.0
Waterfront N
Water Access N
View Trees/Woods
Roof Type Unknown
Street Surface Black Top
Accessibility None
Porch Deck(s), Patio(s), Porch(es)
Road Frontage Boro/Township
Parking Type Attached Garage, Detached Garage, Driveway
Attached Garage 1
Total Parking Spaces 12
Garage Y
Building
Lot Description Backs to Trees, Front Yard, Partly Wooded, Rear Yard, SideYard(s)
Story 1
Foundation Block
Sewer Private Sewer
Water Private
Architectural Style Ranch/Rambler
Level or Stories 1
Additional Building Above Grade
New Construction N
Schools
High Schools Pennridge
School District Pennridge
Others
Senior Community No
Tax ID 12-009-110-001
Ownership Fee Simple
SqFt Source Estimated
Acceptable Financing Cash, Conventional
Listing Terms Cash, Conventional
Financing Cash,Conventional
Special Listing Condition Standard
Read Less
Want to know what your home might be worth? Contact us for a FREE valuation!

Our team is ready to help you sell your home for the highest possible price ASAP

Bought with Alexis Cohen • Keller Williams Real Estate - Newtown






