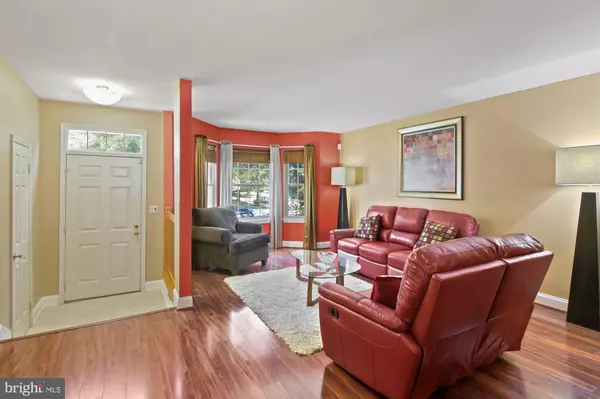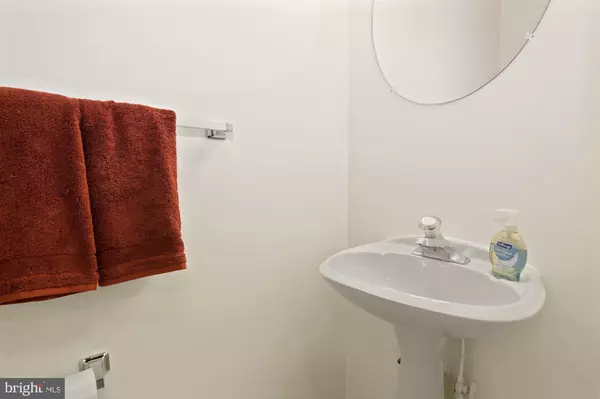$352,000
$355,000
0.8%For more information regarding the value of a property, please contact us for a free consultation.
9673 HORSHAM DR Laurel, MD 20723
3 Beds
4 Baths
2,090 SqFt
Key Details
Sold Price $352,000
Property Type Townhouse
Sub Type Interior Row/Townhouse
Listing Status Sold
Purchase Type For Sale
Square Footage 2,090 sqft
Price per Sqft $168
Subdivision Bowling Brook Farms
MLS Listing ID MDHW284078
Sold Date 09/23/20
Style Colonial
Bedrooms 3
Full Baths 3
Half Baths 1
HOA Fees $40/mo
HOA Y/N Y
Abv Grd Liv Area 1,520
Originating Board BRIGHT
Year Built 1989
Annual Tax Amount $5,189
Tax Year 2019
Property Description
Want space for all to enjoy? Then this is the home for you! Main level offers large open living/dining area with bay widow, coat closet and convenient powder off ceramic tiled foyer. Double doors open to the spacious eat-in kitchen with countertop seating, huge pantry, SS appliances and new flooring and granite countertops! The Andersen sliding glass door off kitchen leads to upper level deck backing to trees. Upstairs bedroom level has been freshly and has all new carpet....Owner's bedroom boasts a large walk-in closet, ceiling fan light, dressing area with vanity sink, ensuite full bath with ceramic tile floor, soaking tub and separate shower. Upper level hallway leads to a 2nd full bath, linen closet and the 2nd bedroom, which is as big as any owner's bedroom and has two large wall closets and ceiling fan. Need more? The fully finished walk-out lower level has a 3rd full bath and another bedroom with a large window and walk-in closet. It also offers a family room with a cozy wood burning fireplace with brick hearth and surround and a wet bar....great space for entertaining! There's another Andersen sliding glass door to a 2nd deck with access to rear yard! There are two closets and a utility/laundry room for extra storage space. HVAC replaced 2014.
Location
State MD
County Howard
Zoning RSC
Rooms
Other Rooms Living Room, Dining Room, Primary Bedroom, Bedroom 2, Bedroom 3, Kitchen, Family Room, Primary Bathroom
Basement Fully Finished, Improved, Heated, Interior Access, Outside Entrance, Rear Entrance, Shelving, Walkout Level, Windows
Interior
Interior Features Carpet, Ceiling Fan(s), Combination Dining/Living, Dining Area, Kitchen - Eat-In, Kitchen - Table Space, Primary Bath(s), Pantry, Recessed Lighting, Soaking Tub, Stall Shower, Tub Shower, Walk-in Closet(s)
Hot Water Electric
Heating Heat Pump(s)
Cooling Ceiling Fan(s), Central A/C
Fireplaces Number 1
Fireplaces Type Mantel(s), Wood, Brick
Equipment Dishwasher, Disposal, Dryer, Exhaust Fan, Refrigerator, Washer, Icemaker
Fireplace Y
Window Features Bay/Bow
Appliance Dishwasher, Disposal, Dryer, Exhaust Fan, Refrigerator, Washer, Icemaker
Heat Source Electric
Laundry Basement
Exterior
Exterior Feature Deck(s)
Garage Spaces 2.0
Parking On Site 2
Waterfront N
Water Access N
Roof Type Asphalt
Accessibility None
Porch Deck(s)
Parking Type Parking Lot
Total Parking Spaces 2
Garage N
Building
Lot Description Backs to Trees, Cul-de-sac
Story 3
Sewer Public Sewer
Water Public
Architectural Style Colonial
Level or Stories 3
Additional Building Above Grade, Below Grade
New Construction N
Schools
School District Howard County Public School System
Others
Senior Community No
Tax ID 1406518753
Ownership Fee Simple
SqFt Source Estimated
Special Listing Condition Standard
Read Less
Want to know what your home might be worth? Contact us for a FREE valuation!

Our team is ready to help you sell your home for the highest possible price ASAP

Bought with Charlie Pollack • Hagan Realty






