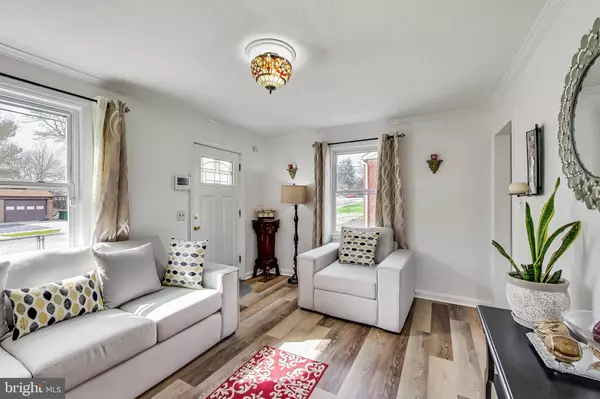$360,000
$360,000
For more information regarding the value of a property, please contact us for a free consultation.
9801 51ST AVE College Park, MD 20740
3 Beds
2 Baths
1,260 SqFt
Key Details
Sold Price $360,000
Property Type Single Family Home
Sub Type Detached
Listing Status Sold
Purchase Type For Sale
Square Footage 1,260 sqft
Price per Sqft $285
Subdivision Hollywood
MLS Listing ID MDPG2038626
Sold Date 05/20/22
Style Ranch/Rambler
Bedrooms 3
Full Baths 2
HOA Y/N N
Abv Grd Liv Area 720
Originating Board BRIGHT
Year Built 1952
Annual Tax Amount $5,507
Tax Year 2021
Lot Size 6,076 Sqft
Acres 0.14
Property Description
Here's a Showstopper! A Great Rambler with a Basement on a Large Corner Lot within the Hollywood Subdivision of College Park. Appreciate living within this sought after commuting hub – with easy access to the main arteries Beltway I-495/I-95/I-295, the MD Route 1 Corridor, and the University of Maryland Campus. This home is very accessible to public transit - bus and shuttle stops blocks away and the Greenbelt Metrorail/MARC station within walking distance. This home shows well with ample interior and outside spaces for living, relaxing, and entertaining with the finished basement recreation room and large deck and gazebo. Multiple upgrades have been made throughout the home inside and out. Roof (2016), Windows (2010), Plumbing (2021), Eat-In Kitchen Renovated 2018, Main Level Bath Renovated 2019, Storm Door, Front Door w/ Stained Glass Top Panel (2020), Wood Deck (2021), Concrete Driveway Extended (2020), Gazebo with Newer Roof in 2014, Wood Patio and Wood Shed with Ramp renovated 2020, Washer and Dryer (2020), Trane Gas Furnace (2019), Gas Water Heater (2019). Enjoy the convenience having many amenities nearby such as grocers )Mom’s Organic, Shoppers, other international markets), retail (IKEA, REI, Costco, Best Buy) parks (Hollywood Neighborhood park, Davis Field and Playground and College Park Dog Park) along with a multitude of dining, recreational, and service providers as well. ALL OFFERS DUE BY MONDAY 4/18 at 3PM.
Location
State MD
County Prince Georges
Zoning R55
Rooms
Other Rooms Living Room, Bedroom 2, Bedroom 3, Kitchen, Bedroom 1, Recreation Room, Bathroom 1
Basement Connecting Stairway, Daylight, Partial, Interior Access, Partially Finished, Sump Pump, Windows, Full
Main Level Bedrooms 2
Interior
Interior Features Built-Ins, Carpet, Ceiling Fan(s), Combination Kitchen/Dining, Entry Level Bedroom, Kitchen - Eat-In, Kitchen - Table Space, Stain/Lead Glass
Hot Water Natural Gas
Heating Forced Air
Cooling Central A/C, Ceiling Fan(s)
Flooring Laminate Plank, Carpet, Ceramic Tile, Concrete
Equipment Disposal, Dryer, Dryer - Front Loading, Dryer - Electric, Exhaust Fan, Extra Refrigerator/Freezer, Oven/Range - Gas, Range Hood, Refrigerator, Water Heater, Washer, Stainless Steel Appliances
Fireplace N
Window Features Double Pane,Screens
Appliance Disposal, Dryer, Dryer - Front Loading, Dryer - Electric, Exhaust Fan, Extra Refrigerator/Freezer, Oven/Range - Gas, Range Hood, Refrigerator, Water Heater, Washer, Stainless Steel Appliances
Heat Source Natural Gas
Laundry Basement, Has Laundry
Exterior
Exterior Feature Deck(s), Patio(s), Porch(es), Terrace, Roof
Garage Spaces 2.0
Fence Chain Link, Picket
Utilities Available Sewer Available, Phone Available, Natural Gas Available, Electric Available, Cable TV Available
Amenities Available None
Waterfront N
Water Access N
View Garden/Lawn, Street
Roof Type Architectural Shingle
Street Surface Black Top
Accessibility None
Porch Deck(s), Patio(s), Porch(es), Terrace, Roof
Road Frontage City/County
Parking Type Driveway, On Street
Total Parking Spaces 2
Garage N
Building
Lot Description Corner, Front Yard, Rear Yard, SideYard(s)
Story 2
Foundation Block
Sewer Public Sewer
Water Public
Architectural Style Ranch/Rambler
Level or Stories 2
Additional Building Above Grade, Below Grade
Structure Type Dry Wall,Paneled Walls
New Construction N
Schools
Elementary Schools Call School Board
Middle Schools Call School Board
High Schools Call School Board
School District Prince George'S County Public Schools
Others
HOA Fee Include None
Senior Community No
Tax ID 17212313716
Ownership Fee Simple
SqFt Source Assessor
Security Features Smoke Detector,Carbon Monoxide Detector(s)
Acceptable Financing Conventional, FHA, Cash, Private, VA
Listing Terms Conventional, FHA, Cash, Private, VA
Financing Conventional,FHA,Cash,Private,VA
Special Listing Condition Standard
Read Less
Want to know what your home might be worth? Contact us for a FREE valuation!

Our team is ready to help you sell your home for the highest possible price ASAP

Bought with Ben R Holmes • Compass






