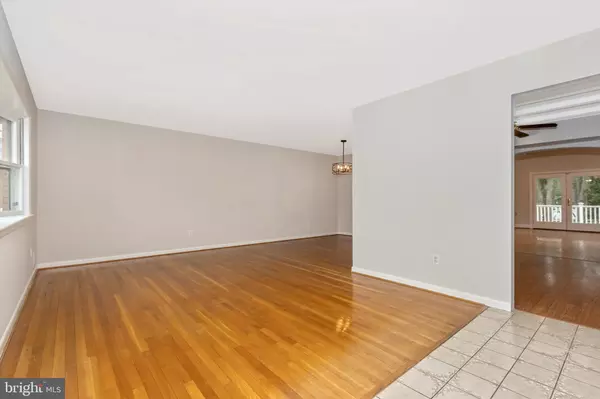$605,000
$610,000
0.8%For more information regarding the value of a property, please contact us for a free consultation.
14204 LONDON LN Rockville, MD 20853
5 Beds
4 Baths
2,505 SqFt
Key Details
Sold Price $605,000
Property Type Single Family Home
Sub Type Detached
Listing Status Sold
Purchase Type For Sale
Square Footage 2,505 sqft
Price per Sqft $241
Subdivision English Manor
MLS Listing ID MDMC2044014
Sold Date 04/26/22
Style Split Level
Bedrooms 5
Full Baths 3
Half Baths 1
HOA Y/N N
Abv Grd Liv Area 2,505
Originating Board BRIGHT
Year Built 1961
Annual Tax Amount $5,077
Tax Year 2022
Lot Size 0.287 Acres
Acres 0.29
Property Description
MUST SEE!!! Spacious freshly painted split-Level home in sought out English Manor Community. Eat-in kitchen opens to Expansive family room Addition featuring high ceilings, skylights, gas fireplace and 1/2 Bath. Walk out patio with peaceful large backyard view. Main level also features living/dining room combo with hardwood floors running throughout. 4 Bedrooms on upper level with a Jacuzzi in hallway bath. Primary Bedroom with walk-in closet and full bath. Lower Level shines natural light with newly installed luxury laminate flooring in Laundry/Mudroom combo, built-in storage units and full bathroom. Your will find the 5th Bedroom off the mudroom with fresh carpet and a separate entrance. Easily convert the lower level into an apartment if so desired. Unfinished Basement holds utilities with newly installed water heater. Basement would make a great recreation room! Property is near public transportation services & local commuter routes. Metro Station (about 2 miles away), Nearby Shopping Centers, Schools, Restaurants, ICC.
Location
State MD
County Montgomery
Zoning R90
Rooms
Other Rooms Living Room, Dining Room, Primary Bedroom, Bedroom 3, Bedroom 4, Bedroom 5, Kitchen, Family Room, Basement, Foyer, Laundry, Mud Room, Bathroom 2, Full Bath, Half Bath
Basement English, Improved, Interior Access, Outside Entrance, Walkout Stairs, Windows
Interior
Interior Features Ceiling Fan(s), Combination Dining/Living, Dining Area, Family Room Off Kitchen, Floor Plan - Open, Kitchen - Eat-In, Recessed Lighting, Walk-in Closet(s), Wood Floors, WhirlPool/HotTub, Skylight(s), Carpet
Hot Water Natural Gas
Cooling Central A/C
Flooring Hardwood, Tile/Brick, Laminate Plank, Carpet
Fireplaces Number 1
Fireplaces Type Fireplace - Glass Doors, Gas/Propane, Mantel(s)
Equipment Disposal, Dishwasher, Dryer, Exhaust Fan, Extra Refrigerator/Freezer, Icemaker, Range Hood, Refrigerator, Stove, Washer
Furnishings No
Fireplace Y
Appliance Disposal, Dishwasher, Dryer, Exhaust Fan, Extra Refrigerator/Freezer, Icemaker, Range Hood, Refrigerator, Stove, Washer
Heat Source Natural Gas
Laundry Has Laundry, Lower Floor, Dryer In Unit, Washer In Unit
Exterior
Exterior Feature Patio(s), Deck(s)
Garage Spaces 2.0
Fence Partially
Water Access N
View Garden/Lawn
Accessibility Grab Bars Mod
Porch Patio(s), Deck(s)
Total Parking Spaces 2
Garage N
Building
Story 4
Foundation Concrete Perimeter, Block
Sewer Public Sewer
Water Public
Architectural Style Split Level
Level or Stories 4
Additional Building Above Grade, Below Grade
Structure Type Dry Wall,9'+ Ceilings,Paneled Walls
New Construction N
Schools
Elementary Schools Lucy V. Barnsley
Middle Schools Earle B. Wood
High Schools Rockville
School District Montgomery County Public Schools
Others
Pets Allowed Y
Senior Community No
Tax ID 161301373447
Ownership Fee Simple
SqFt Source Assessor
Security Features Security System,Smoke Detector,Motion Detectors
Acceptable Financing Cash, Conventional, FHA, VA
Horse Property N
Listing Terms Cash, Conventional, FHA, VA
Financing Cash,Conventional,FHA,VA
Special Listing Condition Standard
Pets Allowed No Pet Restrictions
Read Less
Want to know what your home might be worth? Contact us for a FREE valuation!

Our team is ready to help you sell your home for the highest possible price ASAP

Bought with Araya Senshaw • HomeSmart






