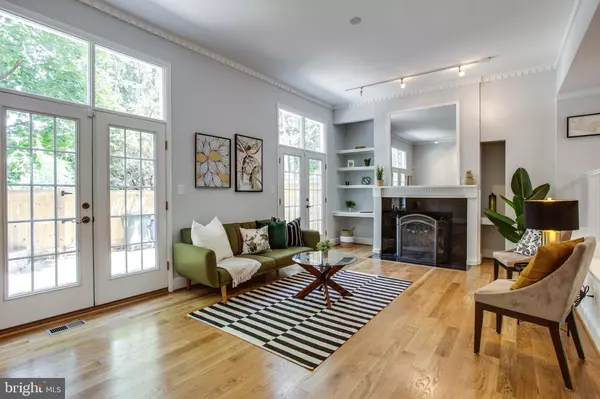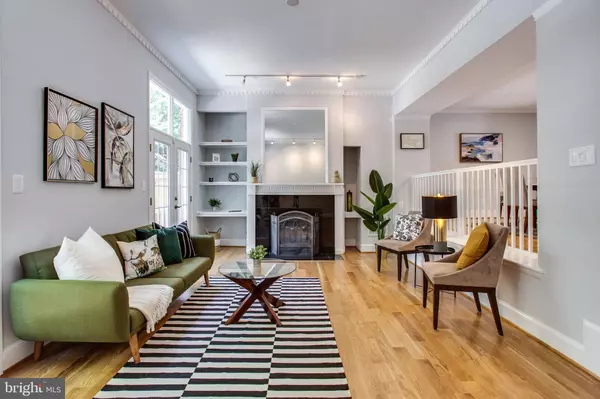$775,000
$775,000
For more information regarding the value of a property, please contact us for a free consultation.
8506 JEFFERSONIAN CT Vienna, VA 22182
4 Beds
4 Baths
1,824 SqFt
Key Details
Sold Price $775,000
Property Type Townhouse
Sub Type Interior Row/Townhouse
Listing Status Sold
Purchase Type For Sale
Square Footage 1,824 sqft
Price per Sqft $424
Subdivision Monticello Of Tysons
MLS Listing ID VAFX1140946
Sold Date 09/28/20
Style Colonial
Bedrooms 4
Full Baths 3
Half Baths 1
HOA Fees $141/qua
HOA Y/N Y
Abv Grd Liv Area 1,824
Originating Board BRIGHT
Year Built 1983
Annual Tax Amount $7,801
Tax Year 2020
Lot Size 2,232 Sqft
Acres 0.05
Property Description
This home is beautifully renovated and is ready for you to move in. New roof, newer windows, new hardwoods on main level,transom windows, crown molding, fresh paint throughout, new carpet on the upper level and new flooring on lower level, all new interior doors and hardware including French Doors to a spacious patio. Enjoy the open floor plan with tons of light pouring in to the Family Room with a cozy fireplace and built-ins. The kitchen features stainless steel appliances, upgraded Cherry cabinetry, breakfast bar, granite counters and a modern glass backsplash. You will find 3 bedrooms and 2 full baths on the upper level. The spacious lower level walks up to private patio and has a 4th bedroom with a full bath. All the bathrooms have been nicely remodeled with gorgeous finishes. You will be close to Freedom Hill park, The Boro, downtown Vienna, Tysons Mall. and much more. Greensboro Metro is only .9 miles away! Westbriar ES is .6 miles away. You can't beat this location. HOA includes extra services such as TWICE weekly trash pick up, 1 fall mulch and 2 leaf removals and lawn service.
Location
State VA
County Fairfax
Zoning 180
Rooms
Other Rooms Living Room, Dining Room, Primary Bedroom, Bedroom 2, Bedroom 3, Bedroom 4, Kitchen, Recreation Room
Basement Fully Finished, Walkout Stairs
Interior
Interior Features Dining Area, Floor Plan - Open, Built-Ins, Ceiling Fan(s), Wood Floors, Crown Moldings, Recessed Lighting
Hot Water Natural Gas
Heating Forced Air
Cooling Central A/C
Flooring Hardwood, Carpet
Fireplaces Number 1
Equipment Built-In Microwave, Dishwasher, Disposal, Dryer, Icemaker, Refrigerator, Stainless Steel Appliances, Stove
Appliance Built-In Microwave, Dishwasher, Disposal, Dryer, Icemaker, Refrigerator, Stainless Steel Appliances, Stove
Heat Source Natural Gas
Exterior
Garage Spaces 2.0
Waterfront N
Water Access N
Accessibility None
Total Parking Spaces 2
Garage N
Building
Story 3
Sewer Public Sewer
Water Public
Architectural Style Colonial
Level or Stories 3
Additional Building Above Grade, Below Grade
New Construction N
Schools
Elementary Schools Westbriar
Middle Schools Kilmer
High Schools Marshall
School District Fairfax County Public Schools
Others
HOA Fee Include Snow Removal,Trash
Senior Community No
Tax ID 0293 21 0007
Ownership Fee Simple
SqFt Source Assessor
Special Listing Condition Standard
Read Less
Want to know what your home might be worth? Contact us for a FREE valuation!

Our team is ready to help you sell your home for the highest possible price ASAP

Bought with Sung Kim • NewStar 1st Realty, LLC






