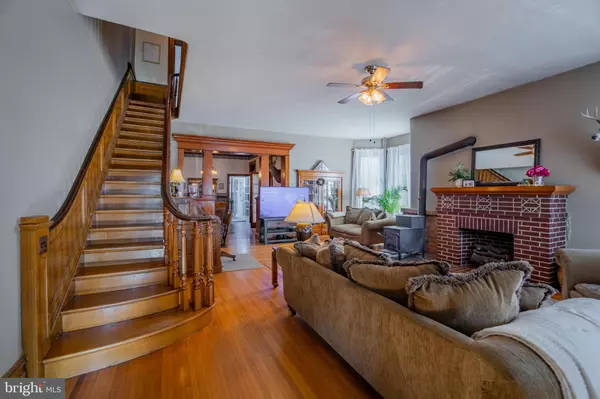$291,400
$293,900
0.9%For more information regarding the value of a property, please contact us for a free consultation.
19 S CHESTNUT ST Boyertown, PA 19512
4 Beds
2 Baths
2,772 SqFt
Key Details
Sold Price $291,400
Property Type Single Family Home
Sub Type Detached
Listing Status Sold
Purchase Type For Sale
Square Footage 2,772 sqft
Price per Sqft $105
Subdivision None Available
MLS Listing ID PABK2013076
Sold Date 06/28/22
Style Traditional
Bedrooms 4
Full Baths 1
Half Baths 1
HOA Y/N N
Abv Grd Liv Area 2,772
Originating Board BRIGHT
Year Built 1920
Annual Tax Amount $4,893
Tax Year 2022
Lot Size 4,356 Sqft
Acres 0.1
Lot Dimensions 0.00 x 0.00
Property Description
Fantastic all brick single with every amenity you are dreaming of! Hardwood floors, craftsman extensive woodworking with built-ins and massive rooms for your family to enjoy. As you enter the side door you are greeted with a newly renovated eat-in Kitchen complete with new laminate flooring and freshly painted gray and white cabinets and pantry for maximum enjoyment and storage. The Kitchen leads to a large formal Dining Room with original hardwood floors and also a cutting edge Laundry Room. From the Dining Room you will enter the extremely large Living Room with original hardwood floors and built-ins along with a sweet Powder Room on the main level. The second floor is home to four nice sized bedrooms, one with a nice cedar lined closet, as well as a full tiled bath. The exterior of the home is all brick with a newer roof with architectural shingles, a nice front porch, second floor balcony, off street parking for 2 as well as a nice side yard and shed (14x24) for all of your storage needs. Property is being sold "as is".
Location
State PA
County Berks
Area Boyertown Boro (10233)
Zoning RESIDENTIAL
Rooms
Other Rooms Living Room, Dining Room, Primary Bedroom, Bedroom 2, Bedroom 3, Bedroom 4, Kitchen, Laundry
Basement Partial, Unfinished
Interior
Interior Features Additional Stairway, Attic, Built-Ins, Cedar Closet(s), Ceiling Fan(s), Chair Railings, Floor Plan - Traditional, Kitchen - Eat-In, Tub Shower, Window Treatments, Wood Floors
Hot Water Electric
Heating Radiator, Steam
Cooling None
Flooring Ceramic Tile, Hardwood, Laminated
Fireplace N
Window Features Double Hung
Heat Source Oil
Laundry Main Floor
Exterior
Exterior Feature Balcony, Porch(es)
Garage Spaces 2.0
Utilities Available Above Ground
Waterfront N
Water Access N
Roof Type Architectural Shingle
Street Surface Black Top
Accessibility None
Porch Balcony, Porch(es)
Parking Type Driveway
Total Parking Spaces 2
Garage N
Building
Lot Description Landscaping, Level, SideYard(s)
Story 2.5
Foundation Stone
Sewer Public Sewer
Water Public
Architectural Style Traditional
Level or Stories 2.5
Additional Building Above Grade, Below Grade
Structure Type 9'+ Ceilings
New Construction N
Schools
School District Boyertown Area
Others
Senior Community No
Tax ID 33-5387-20-90-0914
Ownership Fee Simple
SqFt Source Assessor
Acceptable Financing Cash, Conventional
Horse Property N
Listing Terms Cash, Conventional
Financing Cash,Conventional
Special Listing Condition Standard
Read Less
Want to know what your home might be worth? Contact us for a FREE valuation!

Our team is ready to help you sell your home for the highest possible price ASAP

Bought with Cynthia Lynn Koslik • Godfrey Properties






