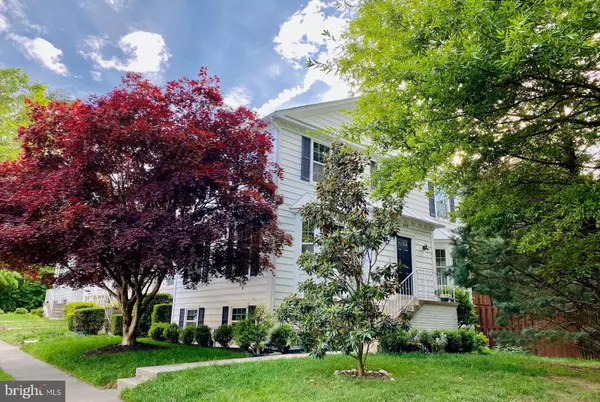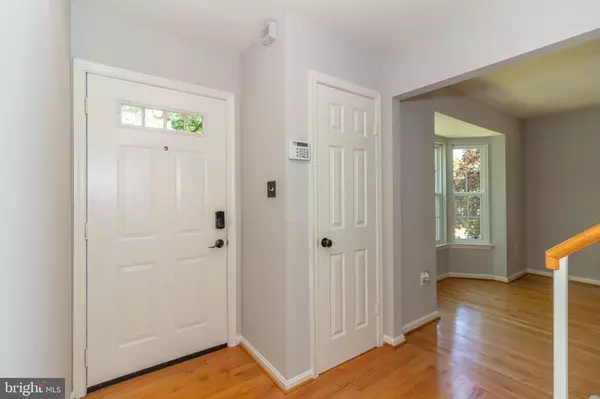$345,000
$345,000
For more information regarding the value of a property, please contact us for a free consultation.
5188 SALT POND PL Woodbridge, VA 22193
4 Beds
4 Baths
2,073 SqFt
Key Details
Sold Price $345,000
Property Type Townhouse
Sub Type End of Row/Townhouse
Listing Status Sold
Purchase Type For Sale
Square Footage 2,073 sqft
Price per Sqft $166
Subdivision Ridgefield Village
MLS Listing ID VAPW495768
Sold Date 07/09/20
Style Colonial
Bedrooms 4
Full Baths 2
Half Baths 2
HOA Fees $92/qua
HOA Y/N Y
Abv Grd Liv Area 1,406
Originating Board BRIGHT
Year Built 1993
Annual Tax Amount $3,801
Tax Year 2020
Lot Size 2,474 Sqft
Acres 0.06
Property Description
Fall in love with nature and enjoy the peace, serenity and privacy from the beautiful mature trees surrounding this gorgeous end unit townhouse. Meticulously maintained by the original homeowners, this home is neatly tucked away in the back of the neighborhood providing a great escape from the everyday hustle and bustle. The sellers have spared no expense updating this beauty throughout the years including a brand new A/C unit (2020), new carpet (2020), all three levels professionally painted (2020), newer roof (2016), newer windows and sliders (2008), custom 5" HW floors in Master BR, Hardwood floors throughout the main level, granite counter tops in the kitchen with stainless steel appliances and under mount sink with filtered cold-water dispenser, walk-out to the large deck with stairs to lower level and fenced-in "extended" backyard. The lower level has a rec room with wood burning fireplace and easy outside access to the backyard plus a 4th bedroom and half bath with lots of room to be converted into a full bath. Two side by side assigned parking spaces directly in front of the home plus a visitor spot provides plenty of parking for all your guest. Great location off corner of Hoadly/PW Pkwy w close & easy access to the new Shops at Ridgefield Center, Harris Teeter, multiple banks and restaurants and mins to I-95. This ones a gem and a total steal at this price. Hurry it won't last long!!
Location
State VA
County Prince William
Zoning R6
Rooms
Basement Daylight, Full, English, Fully Finished, Outside Entrance, Rear Entrance, Walkout Stairs
Interior
Interior Features Ceiling Fan(s), Kitchen - Eat-In, Wood Floors
Hot Water Natural Gas
Heating Forced Air, Central
Cooling Central A/C, Ceiling Fan(s)
Flooring Hardwood, Carpet
Fireplaces Number 1
Fireplaces Type Mantel(s), Marble, Screen, Wood
Equipment Dishwasher, Disposal, Dryer, Exhaust Fan, Icemaker, Oven/Range - Gas, Range Hood, Stainless Steel Appliances, Refrigerator, Washer
Fireplace Y
Window Features Bay/Bow
Appliance Dishwasher, Disposal, Dryer, Exhaust Fan, Icemaker, Oven/Range - Gas, Range Hood, Stainless Steel Appliances, Refrigerator, Washer
Heat Source Natural Gas
Laundry Basement
Exterior
Exterior Feature Deck(s)
Parking On Site 2
Fence Wood
Utilities Available Natural Gas Available, Electric Available, Cable TV Available
Amenities Available Tot Lots/Playground
Waterfront N
Water Access N
View Trees/Woods
Roof Type Architectural Shingle
Accessibility None
Porch Deck(s)
Parking Type On Street
Garage N
Building
Lot Description Backs to Trees, Corner, Rear Yard
Story 3
Sewer Public Sewer
Water Public
Architectural Style Colonial
Level or Stories 3
Additional Building Above Grade, Below Grade
New Construction N
Schools
Elementary Schools Penn
Middle Schools Beville
High Schools Charles J. Colgan Senior
School District Prince William County Public Schools
Others
Pets Allowed Y
HOA Fee Include Snow Removal,Trash,Common Area Maintenance,Reserve Funds,Road Maintenance
Senior Community No
Tax ID 8093-70-3169
Ownership Fee Simple
SqFt Source Assessor
Security Features Electric Alarm
Acceptable Financing Cash, Conventional, FHA, VA, VHDA
Listing Terms Cash, Conventional, FHA, VA, VHDA
Financing Cash,Conventional,FHA,VA,VHDA
Special Listing Condition Standard
Pets Description No Pet Restrictions
Read Less
Want to know what your home might be worth? Contact us for a FREE valuation!

Our team is ready to help you sell your home for the highest possible price ASAP

Bought with Nathan D Evans Jr. • Pearson Smith Realty, LLC






