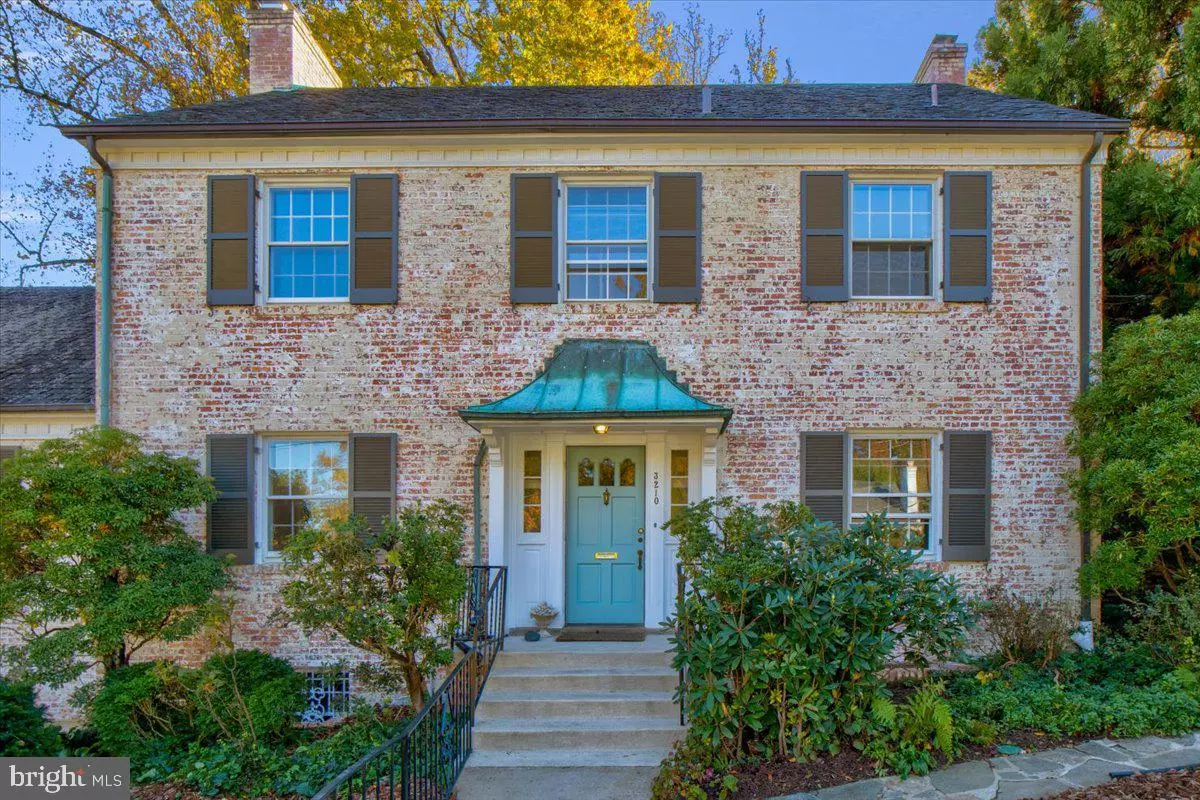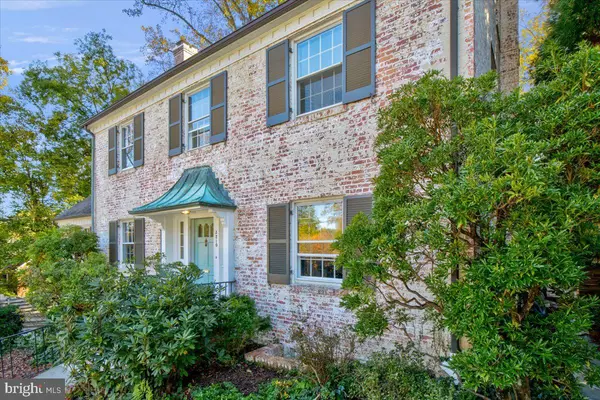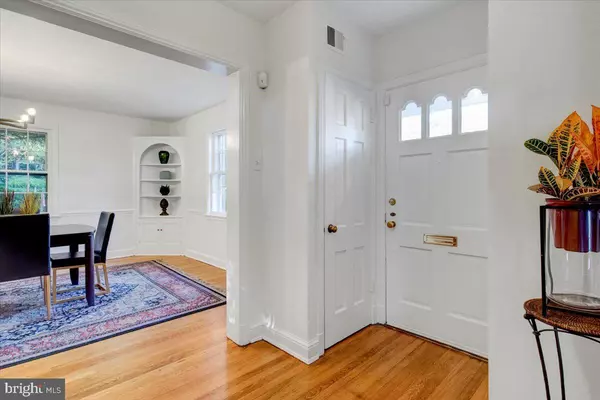$1,535,000
$1,475,000
4.1%For more information regarding the value of a property, please contact us for a free consultation.
3210 THORNAPPLE ST Chevy Chase, MD 20815
4 Beds
4 Baths
2,882 SqFt
Key Details
Sold Price $1,535,000
Property Type Single Family Home
Sub Type Detached
Listing Status Sold
Purchase Type For Sale
Square Footage 2,882 sqft
Price per Sqft $532
Subdivision Rollingwood
MLS Listing ID MDMC2021698
Sold Date 12/08/21
Style Colonial
Bedrooms 4
Full Baths 3
Half Baths 1
HOA Y/N N
Abv Grd Liv Area 2,308
Originating Board BRIGHT
Year Built 1942
Annual Tax Amount $11,880
Tax Year 2021
Lot Size 8,175 Sqft
Acres 0.19
Property Description
Welcome to this stately colonial located in the coveted Rollingwood neighborhood of Chevy Chase. This lovely home preserves the neighborhood's rich architectural heritage while offering oversized living spaces with room to congregate and to separate, providing areas to work and to play for every generation.
The first level boasts a large entry foyer, abundant light from the oversized windows, a formal dining room opens to a spacious kitchen that includes a breakfast/family room area, vaulted ceilings, gas fireplace, center island, stainless steel appliances, and plentiful cabinetry. A gracious formal living room with a wood-burning fireplace with french doors that open to an office/study with wood burning fireplace, an all-season sunroom with walls of windows that access the rear flagstone patio, and a powder room of the front hall. The second level offers a large primary suite with a full bath and walk-in closet, hall bath, 2 additional oversized bedrooms. The flexible third level offers two large open spaces - 4th bedroom with a sitting room. Or the possibility to convert to an amazing 2nd primary suite. The lower level provides ample space for play or entertaining with a spacious family room with wood-burning fireplace, second office, utility room, full bath, access to the attached 2 car garage, and rear access to the swimming pool. Enjoy swimming in the extremely private/secluded swimming pool surrounded by lush landscaping.
The best of both worlds - unspoiled suburban life with an everywhere in minutes location. Although barely outside of Washington, DC, this home is just a block away from trails, Candy Cane City playground, Meadowbrook Stables, tennis courts, and incredible open spaces. A short walk in the opposite direction finds a market, pharmacy, dry cleaner, and French bistro! Easy access to Downtown areas of Bethesda and Silver Spring.
Location
State MD
County Montgomery
Zoning R60
Rooms
Other Rooms Living Room, Dining Room, Primary Bedroom, Sitting Room, Bedroom 2, Bedroom 3, Bedroom 4, Kitchen, Family Room, Foyer, Sun/Florida Room, Office, Utility Room, Bathroom 2, Primary Bathroom
Basement Connecting Stairway, Fully Finished
Interior
Interior Features Breakfast Area, Floor Plan - Open, Formal/Separate Dining Room, Kitchen - Eat-In, Kitchen - Island, Kitchen - Table Space, Stain/Lead Glass, Walk-in Closet(s), Wood Floors
Hot Water Natural Gas
Heating Forced Air
Cooling Central A/C
Flooring Wood
Fireplaces Number 3
Equipment Dishwasher, Disposal, Dryer, Cooktop, Oven - Wall, Refrigerator, Stainless Steel Appliances, Washer
Fireplace Y
Appliance Dishwasher, Disposal, Dryer, Cooktop, Oven - Wall, Refrigerator, Stainless Steel Appliances, Washer
Heat Source Natural Gas
Exterior
Garage Garage - Front Entry
Garage Spaces 2.0
Pool In Ground
Waterfront N
Water Access N
Accessibility None
Parking Type Attached Garage, Driveway
Attached Garage 2
Total Parking Spaces 2
Garage Y
Building
Story 4
Foundation Other
Sewer Public Sewer
Water Public
Architectural Style Colonial
Level or Stories 4
Additional Building Above Grade, Below Grade
New Construction N
Schools
Elementary Schools Rosemary Hills
Middle Schools Silver Creek
High Schools Bethesda-Chevy Chase
School District Montgomery County Public Schools
Others
Senior Community No
Tax ID 160700533076
Ownership Fee Simple
SqFt Source Assessor
Special Listing Condition Standard
Read Less
Want to know what your home might be worth? Contact us for a FREE valuation!

Our team is ready to help you sell your home for the highest possible price ASAP

Bought with Megan Stohner Conway • Compass






