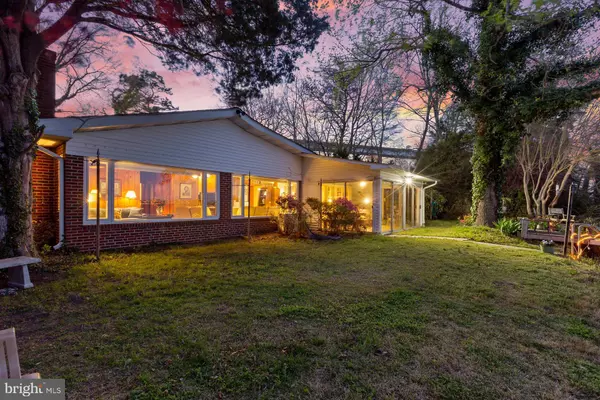$550,000
$575,000
4.3%For more information regarding the value of a property, please contact us for a free consultation.
24131 N PATUXENT BEACH RD California, MD 20619
2 Beds
2 Baths
1,717 SqFt
Key Details
Sold Price $550,000
Property Type Single Family Home
Sub Type Detached
Listing Status Sold
Purchase Type For Sale
Square Footage 1,717 sqft
Price per Sqft $320
Subdivision Patuxent Beach
MLS Listing ID MDSM168700
Sold Date 07/01/20
Style Ranch/Rambler
Bedrooms 2
Full Baths 2
HOA Y/N N
Abv Grd Liv Area 1,717
Originating Board BRIGHT
Year Built 1948
Annual Tax Amount $5,127
Tax Year 2020
Lot Size 0.620 Acres
Acres 0.62
Property Description
RARE Waterfront Opportunity in Great Location! Expansive view of the Patuxent River overlooking Solomon's Island, Pax River Naval Air Station, and beautiful view of the Thomas Johnson Bridge from the pier, with 170 ft. of frontage, 4+ MLW. This property has MANY special features which include: Separate .347 acre building lot (perc test needed), private pier with boat lift, water and electric, protected shoreline revetment, and sandy beach. There are several out buildings with plenty of space to store your water equipment and toys. Oversized detached garage (816 sq. ft), with gas heat, workbenches, storage cabinets, huge loft and cedar closet. Covered car port that's great for boat storage. Adorable "She Shed" that's ready for your guest! Bring the chickens! There's a chicken coop waiting to be stocked. The house is surrounded by huge azalea bushes that offers lots of color and happiness in the Spring. The property is private and has South Eastern exposure. Every morning offers a new beautiful sunrise and the evening sunset makes Solomons Island glow. It's so special to hear the National Anthem each morning at 8 am and Retreat at sunset every day, which is played by the Naval Air Station across the River. Perfect spot to watch the Solomons Fireworks, Blue Angels, Boat Races, Oyster Boats, and more. Special Features of the home include: New Architectural Shingles, windows, kitchen with granite, lots of cabinets, gas stove, farm sink, island, original knotty pine walls and ceilings w/beams, built in book cases, wood stove in the living room, large master suite with walk in closet and views of the River. Other especial features throughout the property that have been added over the years. Must see to fully appreciate it's uniqueness.
Location
State MD
County Saint Marys
Zoning RNC
Rooms
Other Rooms Living Room, Primary Bedroom, Kitchen, Sun/Florida Room, Office, Primary Bathroom
Main Level Bedrooms 2
Interior
Interior Features Cedar Closet(s), Ceiling Fan(s), Entry Level Bedroom, Family Room Off Kitchen, Floor Plan - Traditional, Kitchen - Eat-In, Kitchen - Island, Primary Bath(s), Primary Bedroom - Bay Front, Recessed Lighting, Soaking Tub, Walk-in Closet(s), Window Treatments, Wood Stove
Hot Water Tankless
Heating Baseboard - Electric, Wall Unit
Cooling Ductless/Mini-Split
Flooring Carpet, Ceramic Tile
Fireplaces Number 1
Fireplaces Type Wood
Equipment Built-In Microwave, Oven/Range - Gas, Oven - Self Cleaning, Refrigerator, Icemaker, Dishwasher, Washer - Front Loading, Washer/Dryer Stacked
Furnishings No
Fireplace Y
Window Features Vinyl Clad
Appliance Built-In Microwave, Oven/Range - Gas, Oven - Self Cleaning, Refrigerator, Icemaker, Dishwasher, Washer - Front Loading, Washer/Dryer Stacked
Heat Source Electric
Laundry Main Floor
Exterior
Exterior Feature Deck(s)
Garage Garage - Front Entry, Additional Storage Area, Oversized
Garage Spaces 10.0
Carport Spaces 2
Waterfront Y
Waterfront Description Sandy Beach,Rip-Rap,Private Dock Site
Water Access Y
Water Access Desc Private Access
View River, Panoramic, Water
Roof Type Architectural Shingle
Accessibility None
Porch Deck(s)
Parking Type Driveway, Detached Garage, Detached Carport
Total Parking Spaces 10
Garage Y
Building
Lot Description Additional Lot(s), Private, Rip-Rapped
Story 1
Foundation Slab
Sewer Septic Exists
Water Well
Architectural Style Ranch/Rambler
Level or Stories 1
Additional Building Above Grade, Below Grade
Structure Type Beamed Ceilings,Wood Walls,Wood Ceilings,Dry Wall
New Construction N
Schools
Elementary Schools Hollywood
Middle Schools Esperanza
High Schools Leonardtown
School District St. Mary'S County Public Schools
Others
Senior Community No
Tax ID 1908049661
Ownership Fee Simple
SqFt Source Assessor
Security Features Monitored
Acceptable Financing Conventional, FHA, VA, Cash
Horse Property N
Listing Terms Conventional, FHA, VA, Cash
Financing Conventional,FHA,VA,Cash
Special Listing Condition Standard
Read Less
Want to know what your home might be worth? Contact us for a FREE valuation!

Our team is ready to help you sell your home for the highest possible price ASAP

Bought with Lisa Dawn Wood • O Brien Realty






