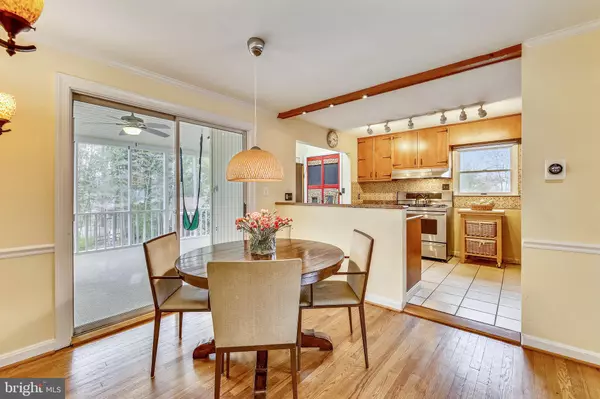$640,000
$639,000
0.2%For more information regarding the value of a property, please contact us for a free consultation.
4219 MCCAIN CT Kensington, MD 20895
4 Beds
2 Baths
1,633 SqFt
Key Details
Sold Price $640,000
Property Type Single Family Home
Sub Type Detached
Listing Status Sold
Purchase Type For Sale
Square Footage 1,633 sqft
Price per Sqft $391
Subdivision Rock Creek Palisades
MLS Listing ID MDMC701254
Sold Date 04/30/20
Style Cape Cod
Bedrooms 4
Full Baths 2
HOA Y/N N
Abv Grd Liv Area 1,313
Originating Board BRIGHT
Year Built 1955
Annual Tax Amount $6,688
Tax Year 2020
Lot Size 0.405 Acres
Acres 0.4
Property Description
Irresistible, enchanting back yard bordering to park, clear grassy areas, lovely woods, terraces, patios, walkways, stonewalls, fire pit, play ground area, pond with waterfall, alfresco dining alcove, barbeque/potting shed, covered sitting area and countless other lovely features. a tranquil retreat site like no other. The home has been enjoyed and beautifully kept by proud owners. Double parking area plus detached garage. Cul-de-sac positioning plus safe playing for kids. Main level owners bedroom plus additional bedroom. Two other bedrooms upstairs. Renovated lovely kitchen with all one needs. Walkout lower level with recreation room, office, laundry and bonus room ideal as an exercise/ping pong room or artist studio. I deal location near historic Kensington and MARC train. Close to NIH and /Walter Reed and Grosvenor Metro. Owners have spent close to $60,000 in creating an amazing yard with enchanting plants and special features. A perfect home for a busy family... Look no further... you found the home of your dreams...Furnace , AC, Hot Water Heater, have been replaced. Further details , see seller's disclosures , upon request. Seller's notes concerning upgrades and other details, at the house .
Location
State MD
County Montgomery
Zoning R60
Rooms
Other Rooms Living Room, Dining Room, Kitchen, Exercise Room, Laundry, Office, Recreation Room, Storage Room, Screened Porch
Basement Daylight, Full, Fully Finished, Improved, Sump Pump, Walkout Level, Windows, Workshop
Main Level Bedrooms 2
Interior
Interior Features Built-Ins, Ceiling Fan(s), Kitchen - Gourmet, Recessed Lighting, Pantry, Skylight(s), Upgraded Countertops, Window Treatments, Wood Floors
Hot Water Natural Gas
Cooling Ceiling Fan(s), Central A/C
Flooring Hardwood, Carpet, Laminated, Tile/Brick
Fireplaces Type Free Standing, Fireplace - Glass Doors, Gas/Propane
Equipment Water Heater, Washer - Front Loading, Stove, Stainless Steel Appliances, Six Burner Stove, Refrigerator, Oven/Range - Gas, Oven - Double, Microwave, Extra Refrigerator/Freezer, Dryer - Front Loading, Dryer - Electric, Disposal, Dishwasher
Fireplace Y
Window Features Double Pane,Skylights
Appliance Water Heater, Washer - Front Loading, Stove, Stainless Steel Appliances, Six Burner Stove, Refrigerator, Oven/Range - Gas, Oven - Double, Microwave, Extra Refrigerator/Freezer, Dryer - Front Loading, Dryer - Electric, Disposal, Dishwasher
Heat Source Natural Gas
Laundry Lower Floor, Basement
Exterior
Exterior Feature Patio(s), Porch(es), Screened, Terrace
Parking Features Garage Door Opener, Garage - Front Entry
Garage Spaces 1.0
Fence Fully, Wire, Rear
Utilities Available Cable TV, Fiber Optics Available
Water Access N
View Garden/Lawn, Panoramic, Scenic Vista, Trees/Woods
Roof Type Asphalt,Shingle
Accessibility None
Porch Patio(s), Porch(es), Screened, Terrace
Total Parking Spaces 1
Garage Y
Building
Lot Description Backs - Parkland, Backs to Trees, Cul-de-sac, Landscaping, No Thru Street, Partly Wooded, Pond, Premium, Private, Rear Yard, Trees/Wooded
Story 3+
Sewer Public Sewer
Water Public
Architectural Style Cape Cod
Level or Stories 3+
Additional Building Above Grade, Below Grade
Structure Type Dry Wall
New Construction N
Schools
School District Montgomery County Public Schools
Others
Senior Community No
Tax ID 161301261976
Ownership Fee Simple
SqFt Source Assessor
Horse Property N
Special Listing Condition Standard
Read Less
Want to know what your home might be worth? Contact us for a FREE valuation!

Our team is ready to help you sell your home for the highest possible price ASAP

Bought with Victor L Bradford • RE/MAX Excellence Realty






