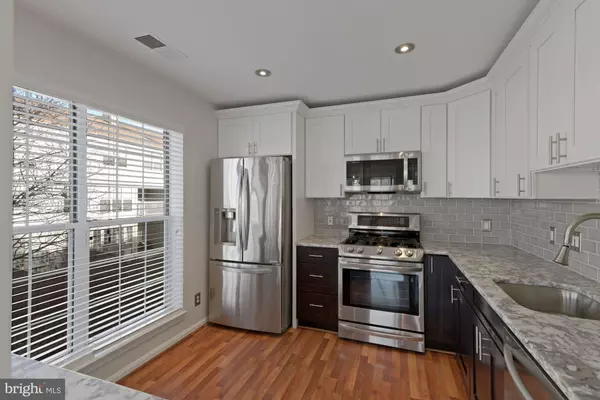$330,000
$315,000
4.8%For more information regarding the value of a property, please contact us for a free consultation.
8210 CROSSBROOK CT #202 Lorton, VA 22079
2 Beds
3 Baths
1,260 SqFt
Key Details
Sold Price $330,000
Property Type Condo
Sub Type Condo/Co-op
Listing Status Sold
Purchase Type For Sale
Square Footage 1,260 sqft
Price per Sqft $261
Subdivision Gunston Corner
MLS Listing ID VAFX2032506
Sold Date 01/10/22
Style Colonial
Bedrooms 2
Full Baths 2
Half Baths 1
Condo Fees $300/mo
HOA Y/N N
Abv Grd Liv Area 1,260
Originating Board BRIGHT
Year Built 1992
Annual Tax Amount $3,425
Tax Year 2021
Property Description
Light-filled end/corner upper-level condo with 2 primary suites, 2.5 baths, and 2 levels. The upgraded bright kitchen features granite countertops, newer stainless appliances, 42"designer cabinets. The focal point of the living room is the corner gas fireplace featuring a detailed wooden mantel with picture frame moldings above. The extensive crown molding and luxury vinyl plank flooring continue into the dining room with a glass sliding door that leads to a balcony with upgraded Trex decking, railing, and ceiling. Both the primary bedroom and large secondary bedroom offer ensuite, walk-in closets, vaulted ceilings with fans, and architectural ledges. HVAC, hot water heater, washer, dryer, and kitchen appliances are only a few years old.
The Gunston Corner Community has an outdoor pool, clubhouse, and fitness center. Sewer and water included. Commuter location just off I-95, near Lorton Station, Virginia Railway Express, Fort Belvoir, Quantico, Liberty Market, and Laurel Hill Golf Club.
Location
State VA
County Fairfax
Zoning 220
Interior
Interior Features Carpet, Ceiling Fan(s), Chair Railings, Combination Dining/Living, Crown Moldings, Dining Area, Floor Plan - Open, Formal/Separate Dining Room, Recessed Lighting, Tub Shower, Upgraded Countertops, Wainscotting, Walk-in Closet(s), Window Treatments
Hot Water Natural Gas
Heating Forced Air
Cooling Ceiling Fan(s), Central A/C
Flooring Luxury Vinyl Plank, Carpet
Fireplaces Number 1
Fireplaces Type Gas/Propane, Mantel(s), Marble
Equipment Built-In Microwave, Built-In Range, Dishwasher, Disposal, Dryer, Dryer - Front Loading, Icemaker, Oven/Range - Gas, Refrigerator, Stainless Steel Appliances, Washer - Front Loading, Water Heater
Furnishings No
Fireplace Y
Window Features Double Pane,Energy Efficient,Insulated,Sliding
Appliance Built-In Microwave, Built-In Range, Dishwasher, Disposal, Dryer, Dryer - Front Loading, Icemaker, Oven/Range - Gas, Refrigerator, Stainless Steel Appliances, Washer - Front Loading, Water Heater
Heat Source Natural Gas
Laundry Dryer In Unit, Upper Floor, Washer In Unit
Exterior
Exterior Feature Balcony
Garage Spaces 1.0
Parking On Site 1
Utilities Available Water Available, Sewer Available, Natural Gas Available, Electric Available, Cable TV Available, Phone Available
Amenities Available Common Grounds, Community Center, Exercise Room, Pool - Outdoor
Water Access N
Accessibility None
Porch Balcony
Total Parking Spaces 1
Garage N
Building
Story 2
Unit Features Garden 1 - 4 Floors
Sewer Public Sewer
Water Public
Architectural Style Colonial
Level or Stories 2
Additional Building Above Grade, Below Grade
Structure Type Vaulted Ceilings
New Construction N
Schools
Elementary Schools Laurel Hill
Middle Schools South County
High Schools South County
School District Fairfax County Public Schools
Others
Pets Allowed Y
HOA Fee Include Lawn Maintenance,Management,Pool(s),Road Maintenance,Common Area Maintenance,Ext Bldg Maint,Insurance,Parking Fee,Reserve Funds,Sewer,Trash,Water
Senior Community No
Tax ID 1073 05 8210C
Ownership Condominium
Acceptable Financing Conventional, FHA, VA
Horse Property N
Listing Terms Conventional, FHA, VA
Financing Conventional,FHA,VA
Special Listing Condition Standard
Pets Allowed No Pet Restrictions
Read Less
Want to know what your home might be worth? Contact us for a FREE valuation!

Our team is ready to help you sell your home for the highest possible price ASAP

Bought with Usamah Nelson • Compass






