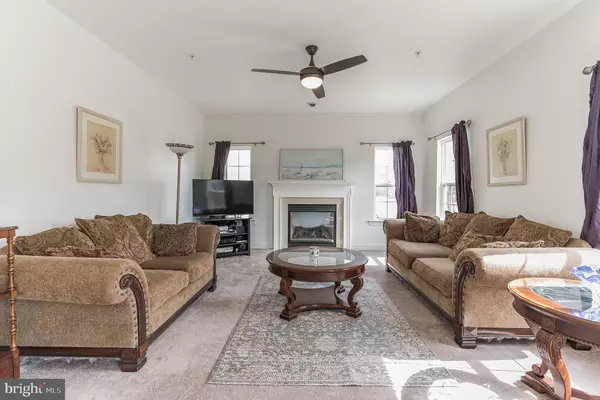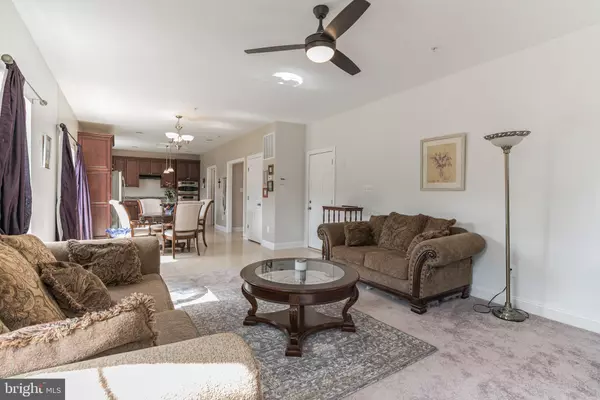$573,000
$559,000
2.5%For more information regarding the value of a property, please contact us for a free consultation.
9472 PEP RALLY LN Waldorf, MD 20603
4 Beds
4 Baths
3,346 SqFt
Key Details
Sold Price $573,000
Property Type Single Family Home
Sub Type Detached
Listing Status Sold
Purchase Type For Sale
Square Footage 3,346 sqft
Price per Sqft $171
Subdivision North Pointe
MLS Listing ID MDCH2010404
Sold Date 05/02/22
Style Colonial
Bedrooms 4
Full Baths 3
Half Baths 1
HOA Fees $59/ann
HOA Y/N Y
Abv Grd Liv Area 2,346
Originating Board BRIGHT
Year Built 2009
Annual Tax Amount $4,950
Tax Year 2022
Lot Size 8,606 Sqft
Acres 0.2
Property Description
Many showing and multiple offers!! Here is an opportunity to own in the desirable North Pointe neighborhood! This three level home has been loving maintained and has been recently been freshly painted and little TLC items taken care of. The house is pre-wired for surround sound on the main and basement levels, has a gourmet kitchen where the microwave is also a convection oven, granite and plenty of cabinet space, never worry about a cold shower with the tankless water heater, crown and chair railing in the dining room gives that upscale look, two story foyer allows for natural light, fully finished basement with full legal bedroom and full bath and walk out to your back yard that you will see nature with a wooded tree line. Original owners are leaving a freezer that is in the garage and an amazing safe located in basement. Walking distance to the school compound around the corner, tot lot in community, HOA includes trash. Great commuter location whether driving to DC/VA or points North. Check out the pictures and come and see in person! Owners will review offers as they are presented, reserve right to accept an offer at any point, will set a offer deadline of Thursday, the 17th, at 7pm, if offers are present and make decision by Friday the 18th.
Location
State MD
County Charles
Zoning RL
Rooms
Other Rooms Dining Room, Primary Bedroom, Bedroom 2, Bedroom 3, Bedroom 4, Kitchen, Family Room, Foyer, Laundry
Basement Outside Entrance, Sump Pump, Full, Fully Finished
Interior
Interior Features Dining Area, Chair Railings, Crown Moldings, Primary Bath(s), Floor Plan - Traditional
Hot Water Natural Gas
Heating Heat Pump(s)
Cooling Central A/C
Fireplaces Number 1
Fireplaces Type Fireplace - Glass Doors
Equipment Cooktop, Dishwasher, Disposal, Energy Efficient Appliances, Oven - Wall, Refrigerator
Fireplace Y
Appliance Cooktop, Dishwasher, Disposal, Energy Efficient Appliances, Oven - Wall, Refrigerator
Heat Source Natural Gas
Laundry Main Floor
Exterior
Garage Garage - Front Entry, Garage Door Opener
Garage Spaces 2.0
Waterfront N
Water Access N
View Trees/Woods, Street
Roof Type Shingle
Accessibility None
Parking Type Attached Garage
Attached Garage 2
Total Parking Spaces 2
Garage Y
Building
Lot Description Backs to Trees
Story 3
Foundation Block
Sewer Public Sewer
Water Public
Architectural Style Colonial
Level or Stories 3
Additional Building Above Grade, Below Grade
Structure Type Dry Wall
New Construction N
Schools
School District Charles County Public Schools
Others
Senior Community No
Tax ID 0906337309
Ownership Fee Simple
SqFt Source Assessor
Acceptable Financing Cash, Conventional, FHA, VA
Listing Terms Cash, Conventional, FHA, VA
Financing Cash,Conventional,FHA,VA
Special Listing Condition Standard
Read Less
Want to know what your home might be worth? Contact us for a FREE valuation!

Our team is ready to help you sell your home for the highest possible price ASAP

Bought with Betty Ban • Berkshire Hathaway HomeServices PenFed Realty






