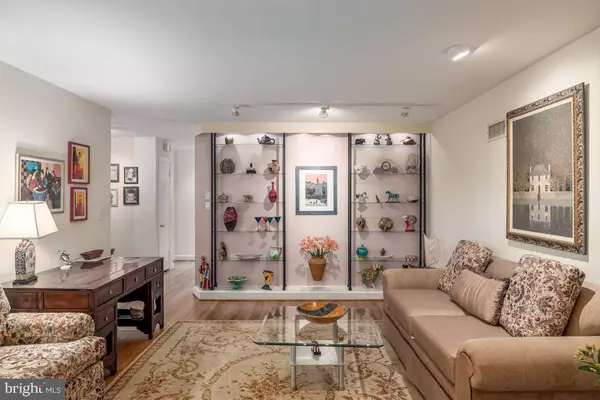$775,000
$849,000
8.7%For more information regarding the value of a property, please contact us for a free consultation.
3603 LITTLEDALE RD Kensington, MD 20895
3 Beds
3 Baths
2,936 SqFt
Key Details
Sold Price $775,000
Property Type Single Family Home
Sub Type Detached
Listing Status Sold
Purchase Type For Sale
Square Footage 2,936 sqft
Price per Sqft $263
Subdivision Rock Creek Hills
MLS Listing ID MDMC710848
Sold Date 09/08/20
Style Ranch/Rambler
Bedrooms 3
Full Baths 2
Half Baths 1
HOA Y/N N
Abv Grd Liv Area 2,286
Originating Board BRIGHT
Year Built 1956
Annual Tax Amount $8,758
Tax Year 2019
Lot Size 0.262 Acres
Acres 0.26
Property Description
Escape to this beautiful rambler-style home in garden oasis. Location is superb for access to Beach Drive / Rock Creek Park nature paths & biking trails - as well as Beltway & cute Kensington Old Towne Shopping! One-Level-Living Paradise! From all points you can see flowers and trees from the many windows! So bright - brings the outdoors into your home! NO steps - elegance and style. Longtime owners have taken great care of this home filled with memories. Large living room features glass display shelves; built-in bookshelves surround wood mantle and fireplace. Classic, formal dining room perfect for celebratory meals! The ultimate Great Room addition features 3 walls of windows and skylights; very sunny, happy space, large and perfect for spreading out - games, tv, entertaining. Doors open to boardwalk & deck in rear NO-MAINTENANCE garden! Quiet, hidden oasis perfect for outdoor dining, summer napping and meditating. 3 bedrooms on main-level; one room features designer custom closet dressing room! Bathrooms stylishly updated in 2018. Huge lower-level with walk-out to garden and attached 2-car garage! Lower-level can easily add wall for legit 4th bedroom. Many storage closets throughout. Located in Rock Creek Hills on a quiet street - minutes to downtown Kensington shops and restaurants.. and the weekly Farmer's Market. Commuter MARC train under 1/4 mile from house. Beach Drive / Rock Creek Park trails, nature paths, closed road for biking & activities -- 1/2 mile from house! BCC High School district. SELLER NEEDS TO CLOSE BY AUG 31 *** BRING BEST OFFER *** $500 closing cost credit from settlement attorney
Location
State MD
County Montgomery
Zoning R90
Direction South
Rooms
Other Rooms Living Room, Dining Room, Primary Bedroom, Bedroom 2, Bedroom 3, Kitchen, Family Room, Basement, Great Room, Laundry
Basement Connecting Stairway, Fully Finished, Walkout Level
Main Level Bedrooms 3
Interior
Interior Features Attic, Breakfast Area, Built-Ins, Carpet, Ceiling Fan(s), Dining Area, Entry Level Bedroom, Family Room Off Kitchen, Floor Plan - Open, Formal/Separate Dining Room, Kitchen - Eat-In, Kitchen - Table Space, Kitchenette, Primary Bath(s), Pantry, Recessed Lighting, Skylight(s), Stall Shower, Tub Shower, Walk-in Closet(s), Window Treatments, Wood Floors
Hot Water Natural Gas
Heating Forced Air
Cooling Central A/C, Ceiling Fan(s), Programmable Thermostat
Flooring Hardwood, Ceramic Tile, Vinyl, Carpet
Fireplaces Number 2
Fireplaces Type Brick, Fireplace - Glass Doors, Mantel(s)
Equipment Built-In Microwave, Built-In Range, Dishwasher, Disposal, Dryer, Energy Efficient Appliances, Exhaust Fan, Extra Refrigerator/Freezer, Humidifier, Microwave, Oven - Self Cleaning, Oven/Range - Electric, Range Hood, Refrigerator, Washer, Water Heater
Furnishings No
Fireplace Y
Window Features Casement,Skylights,Screens,Vinyl Clad
Appliance Built-In Microwave, Built-In Range, Dishwasher, Disposal, Dryer, Energy Efficient Appliances, Exhaust Fan, Extra Refrigerator/Freezer, Humidifier, Microwave, Oven - Self Cleaning, Oven/Range - Electric, Range Hood, Refrigerator, Washer, Water Heater
Heat Source Natural Gas
Laundry Basement
Exterior
Exterior Feature Deck(s), Patio(s), Porch(es)
Parking Features Garage - Front Entry, Garage Door Opener
Garage Spaces 5.0
Utilities Available Cable TV, Fiber Optics Available, Natural Gas Available, Water Available, Sewer Available
Water Access N
View Garden/Lawn, Street, Trees/Woods
Roof Type Architectural Shingle
Street Surface Paved
Accessibility Level Entry - Main, No Stairs
Porch Deck(s), Patio(s), Porch(es)
Road Frontage Boro/Township, Public
Attached Garage 2
Total Parking Spaces 5
Garage Y
Building
Lot Description Backs to Trees, Front Yard, Landscaping, Rear Yard
Story 2
Sewer Public Sewer
Water Public
Architectural Style Ranch/Rambler
Level or Stories 2
Additional Building Above Grade, Below Grade
Structure Type 9'+ Ceilings,Dry Wall,Plaster Walls
New Construction N
Schools
Elementary Schools North Chevy Chase
Middle Schools Silver Creek
High Schools Bethesda-Chevy Chase
School District Montgomery County Public Schools
Others
Senior Community No
Tax ID 161301153353
Ownership Fee Simple
SqFt Source Assessor
Acceptable Financing Cash, Conventional, FHA, VA
Horse Property N
Listing Terms Cash, Conventional, FHA, VA
Financing Cash,Conventional,FHA,VA
Special Listing Condition Standard
Read Less
Want to know what your home might be worth? Contact us for a FREE valuation!

Our team is ready to help you sell your home for the highest possible price ASAP

Bought with Kathy A Byars • McEnearney Associates, Inc.






