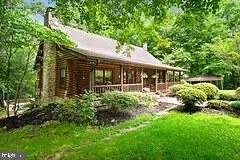$440,000
$440,000
For more information regarding the value of a property, please contact us for a free consultation.
26265 YOWAISKI MILL RD Mechanicsville, MD 20659
4 Beds
3 Baths
2,800 SqFt
Key Details
Sold Price $440,000
Property Type Single Family Home
Sub Type Detached
Listing Status Sold
Purchase Type For Sale
Square Footage 2,800 sqft
Price per Sqft $157
Subdivision None Available
MLS Listing ID MDSM169442
Sold Date 09/11/20
Style Log Home
Bedrooms 4
Full Baths 3
HOA Y/N N
Abv Grd Liv Area 2,800
Originating Board BRIGHT
Year Built 1994
Annual Tax Amount $3,383
Tax Year 2019
Lot Size 5.000 Acres
Acres 5.0
Property Description
Pending release.Looking for privacy but still want convenience? Look no further...this beautiful log home will have you feeling as though you were at a mountain resort. Main home features 4 Bedrooms, 3 Full Baths, Livingroom with a stone FP, exposed beams, open to dining area, kitchen with ample counter space, newer appliances, enclosed porch with views of all the nature, Master BR has a private bath and a loft area for a sitting area that views the stove FP in the living room below. finished basement is great for family gatherings with a wet bar, stone FP and an additional bedroom, and full bath, walk out to a huge patio and pool. Plenty of room for nature walks on this 5 acres, two sheds both with electric..and wait, that's not all there is a garage that is sure to please (was a 5 car now a 3 car but can easily be converted back to hold 5 cars) 2 bays were converted to a studio apartment with a full kitchen and full bath. Studio has its own heat pump and septic, great for a home office, arts and crafts area or use as an in law suite. Circular driveway for plenty of parking, plus a 2 car carport and an area to park your boat or trailer.
Location
State MD
County Saint Marys
Zoning RPD
Rooms
Other Rooms Sun/Florida Room, Laundry, Loft
Basement Other
Main Level Bedrooms 2
Interior
Interior Features Ceiling Fan(s), Carpet, Combination Dining/Living, Entry Level Bedroom, Exposed Beams, Kitchen - Country, Pantry, Skylight(s), Wood Floors
Hot Water Electric
Heating Heat Pump(s)
Cooling Heat Pump(s), Central A/C, Ceiling Fan(s)
Fireplaces Number 2
Fireplaces Type Stone
Fireplace Y
Heat Source Oil
Laundry Lower Floor
Exterior
Exterior Feature Deck(s), Patio(s)
Garage Additional Storage Area, Garage - Front Entry, Garage Door Opener
Garage Spaces 5.0
Carport Spaces 2
Waterfront N
Water Access N
Accessibility None
Porch Deck(s), Patio(s)
Parking Type Detached Carport, Driveway, Detached Garage
Total Parking Spaces 5
Garage Y
Building
Lot Description Backs to Trees, Landscaping, Stream/Creek
Story 2.5
Sewer Community Septic Tank, Private Septic Tank
Water Well
Architectural Style Log Home
Level or Stories 2.5
Additional Building Above Grade, Below Grade
New Construction N
Schools
School District St. Mary'S County Public Schools
Others
Senior Community No
Tax ID 1904038274
Ownership Fee Simple
SqFt Source Assessor
Acceptable Financing Conventional, FHA, Cash, VA, USDA
Listing Terms Conventional, FHA, Cash, VA, USDA
Financing Conventional,FHA,Cash,VA,USDA
Special Listing Condition Standard
Read Less
Want to know what your home might be worth? Contact us for a FREE valuation!

Our team is ready to help you sell your home for the highest possible price ASAP

Bought with Teairra Jones • EXIT 1 Stop Realty






