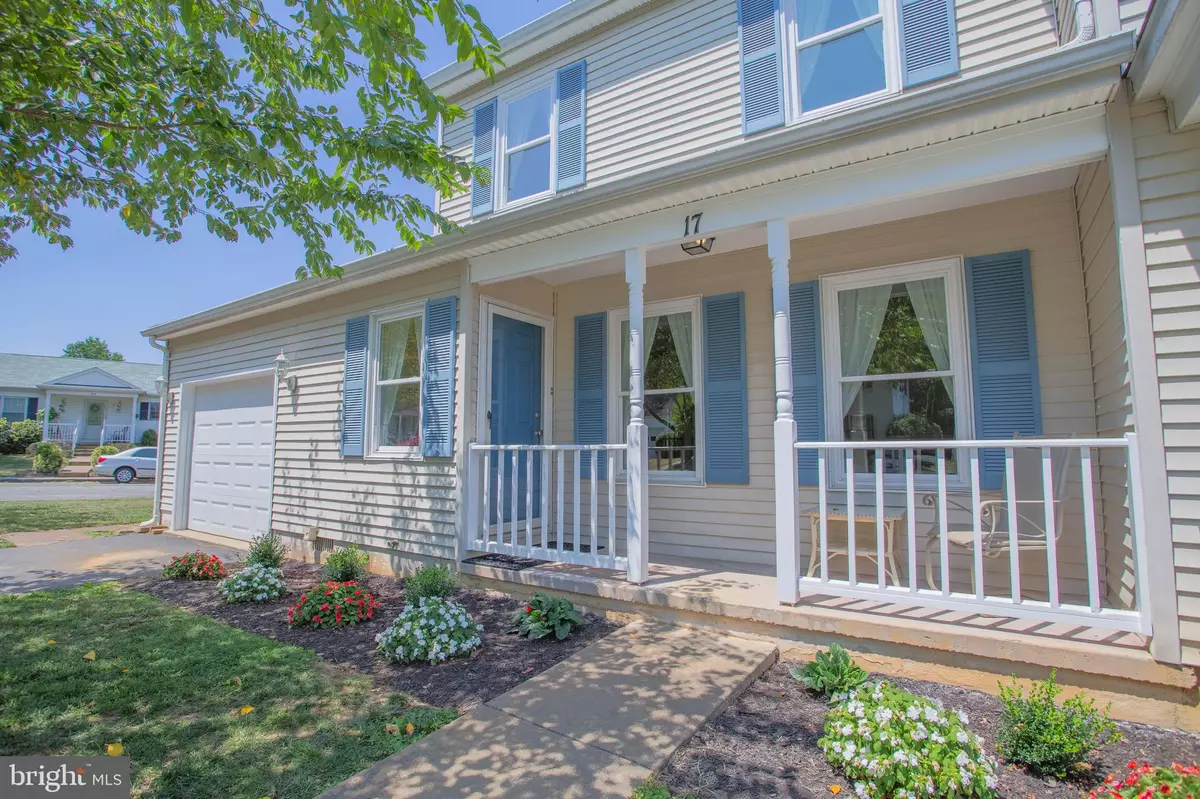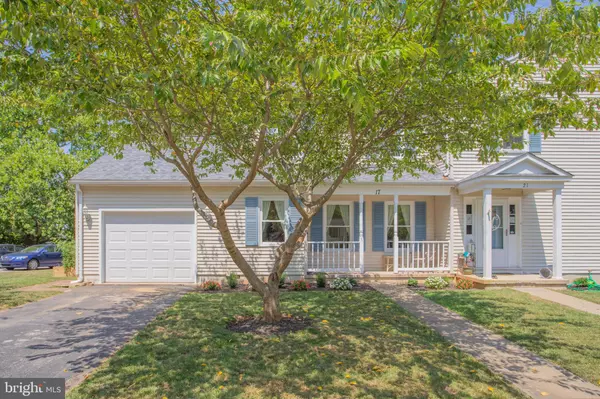$214,900
$214,900
For more information regarding the value of a property, please contact us for a free consultation.
17 BEEKMAN Charles Town, WV 25414
3 Beds
2 Baths
1,560 SqFt
Key Details
Sold Price $214,900
Property Type Single Family Home
Sub Type Twin/Semi-Detached
Listing Status Sold
Purchase Type For Sale
Square Footage 1,560 sqft
Price per Sqft $137
Subdivision Tuscawilla Hills
MLS Listing ID WVJF139496
Sold Date 09/03/20
Style Colonial
Bedrooms 3
Full Baths 2
HOA Fees $38/mo
HOA Y/N Y
Abv Grd Liv Area 1,560
Originating Board BRIGHT
Year Built 1989
Annual Tax Amount $967
Tax Year 2019
Lot Size 7,405 Sqft
Acres 0.17
Property Description
YOU FOUND IT! Every detail is accounted for in this charming duplex located in well established, Tuscawilla Hills. This 3BR/ 2BA home has a master bedroom on the main floor and two large bedrooms upstairs. Recently remodeled, this home boasts hardwood floors throughout and updated bathroom in master suite. A new sunroom was added recently and you will want to spend your time in the natural light reading and watching the birds in the open back yard. The country eat-in kitchen with windowed cabinets will become your favorite spot to gather. Two large custom pantries provide ample space for all your meal prep needs. Need more storage? Above the garage is a walk up attic with plenty of room for all seasonal items and more. The single car garage is large enough for a full size SUV and/ or take advantage of being on the corner and use the driveway or additional shared parking spaces. Off the upstairs bathroom is a custom built in hall closet with so much room for organizing linens and more. The living room is as cozy and well done as all the other rooms. No work necessary, it has all been done. Grab the key and a moving truck and start enjoying this home today! This is a RARE move in ready, gorgeous home in this price range in Jefferson County so don't miss the opportunity to own. Close to all commuter routes to Northern VA/ DC metro area.
Location
State WV
County Jefferson
Zoning 101
Rooms
Other Rooms Primary Bedroom, Bedroom 2, Bedroom 3, Laundry, Full Bath
Main Level Bedrooms 1
Interior
Interior Features Kitchen - Country, Kitchen - Table Space, Kitchen - Eat-In, Entry Level Bedroom, Chair Railings, Primary Bath(s), Wood Floors, Floor Plan - Traditional, Floor Plan - Open
Hot Water Electric
Heating Heat Pump(s)
Cooling Central A/C
Flooring Hardwood
Equipment Washer, Dryer, Cooktop, Dishwasher, Disposal, Refrigerator, Stove
Appliance Washer, Dryer, Cooktop, Dishwasher, Disposal, Refrigerator, Stove
Heat Source Electric
Laundry Main Floor
Exterior
Exterior Feature Deck(s)
Garage Garage - Front Entry
Garage Spaces 3.0
Utilities Available Cable TV Available, Fiber Optics Available
Amenities Available Basketball Courts, Common Grounds, Convenience Store, Picnic Area, Tot Lots/Playground
Waterfront N
Water Access N
View Trees/Woods
Roof Type Shingle
Street Surface Paved
Accessibility None
Porch Deck(s)
Road Frontage Road Maintenance Agreement
Parking Type Driveway, Attached Garage
Attached Garage 1
Total Parking Spaces 3
Garage Y
Building
Lot Description Backs - Open Common Area, Corner, Rear Yard, SideYard(s), Trees/Wooded
Story 2
Foundation Crawl Space
Sewer Public Sewer
Water Public
Architectural Style Colonial
Level or Stories 2
Additional Building Above Grade, Below Grade
New Construction N
Schools
School District Jefferson County Schools
Others
Pets Allowed Y
HOA Fee Include Road Maintenance,Snow Removal
Senior Community No
Tax ID 0211D002400000000
Ownership Fee Simple
SqFt Source Estimated
Acceptable Financing FHA, Conventional, Cash, VA, USDA
Horse Property N
Listing Terms FHA, Conventional, Cash, VA, USDA
Financing FHA,Conventional,Cash,VA,USDA
Special Listing Condition Standard
Pets Description Cats OK, Dogs OK
Read Less
Want to know what your home might be worth? Contact us for a FREE valuation!

Our team is ready to help you sell your home for the highest possible price ASAP

Bought with Patrick S Schneble • RE/MAX 1st Realty






