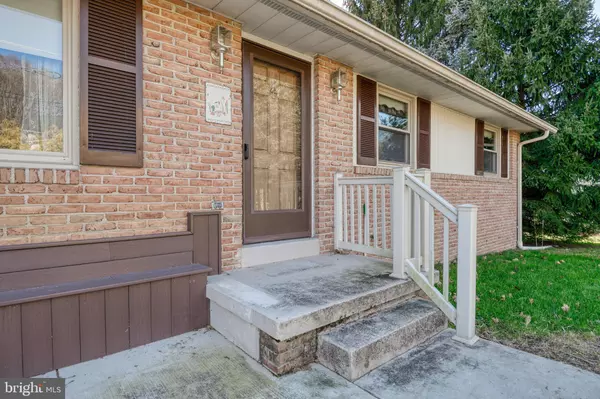$295,000
$295,000
For more information regarding the value of a property, please contact us for a free consultation.
116 BLUE ROCK RD Millersville, PA 17551
3 Beds
2 Baths
1,605 SqFt
Key Details
Sold Price $295,000
Property Type Single Family Home
Sub Type Detached
Listing Status Sold
Purchase Type For Sale
Square Footage 1,605 sqft
Price per Sqft $183
Subdivision Millersville
MLS Listing ID PALA2009296
Sold Date 01/05/22
Style Ranch/Rambler
Bedrooms 3
Full Baths 2
HOA Y/N N
Abv Grd Liv Area 1,605
Originating Board BRIGHT
Year Built 1973
Annual Tax Amount $4,081
Tax Year 2021
Lot Size 0.420 Acres
Acres 0.42
Lot Dimensions 0.00 x 0.00
Property Description
CLASSIC BRICK RANCH offers a large, bright living room with Brick Hearth Fireplace and picture window, separate dining room with crown molding, chair rail and hardwood floors. The kitchen boasts beautiful maple cabinets, granite countertop, all appliances included, and space for a breakfast set. There is a beautiful Sun room with wooden ceilings and 3 walls of windows, equipped with air conditioning and heat for year-round use! There are 3 nice-sized bedrooms and 2 full baths! This lovely home is situated on a level lot near Millersville and offers an attached 2 car garage, central air, and generator! Don't miss seeing this one.
Location
State PA
County Lancaster
Area Manor Twp (10541)
Zoning RES
Rooms
Other Rooms Living Room, Dining Room, Primary Bedroom, Bedroom 2, Bedroom 3, Kitchen, Sun/Florida Room, Bathroom 2, Primary Bathroom
Basement Full, Unfinished
Main Level Bedrooms 3
Interior
Interior Features Attic, Built-Ins, Carpet, Ceiling Fan(s), Chair Railings, Crown Moldings, Entry Level Bedroom, Floor Plan - Traditional, Formal/Separate Dining Room, Primary Bath(s), Skylight(s), Upgraded Countertops, Wood Floors, Window Treatments, Water Treat System, Kitchen - Table Space
Hot Water Electric
Heating Forced Air
Cooling Central A/C
Flooring Carpet, Ceramic Tile, Hardwood, Vinyl
Fireplaces Number 1
Fireplaces Type Brick, Fireplace - Glass Doors, Mantel(s), Wood
Equipment Built-In Microwave, Dishwasher, Dryer, Oven/Range - Electric, Refrigerator, Washer, Water Conditioner - Owned, Water Heater
Fireplace Y
Window Features Double Pane,Insulated
Appliance Built-In Microwave, Dishwasher, Dryer, Oven/Range - Electric, Refrigerator, Washer, Water Conditioner - Owned, Water Heater
Heat Source Oil
Exterior
Exterior Feature Patio(s)
Garage Garage Door Opener, Garage - Front Entry, Inside Access, Oversized
Garage Spaces 6.0
Utilities Available Electric Available
Waterfront N
Water Access N
Roof Type Shingle
Street Surface Black Top
Accessibility None
Porch Patio(s)
Road Frontage State
Parking Type Attached Garage, Driveway
Attached Garage 2
Total Parking Spaces 6
Garage Y
Building
Lot Description Cleared, Front Yard, Level, Rear Yard, SideYard(s)
Story 1
Foundation Block
Sewer Public Sewer
Water Public
Architectural Style Ranch/Rambler
Level or Stories 1
Additional Building Above Grade, Below Grade
New Construction N
Schools
High Schools Penn Manor H.S.
School District Penn Manor
Others
Senior Community No
Tax ID 410-90565-0-0000
Ownership Fee Simple
SqFt Source Assessor
Acceptable Financing Conventional, FHA, VA
Listing Terms Conventional, FHA, VA
Financing Conventional,FHA,VA
Special Listing Condition Standard
Read Less
Want to know what your home might be worth? Contact us for a FREE valuation!

Our team is ready to help you sell your home for the highest possible price ASAP

Bought with Terry Grinestaff • Advanced Realty Services






