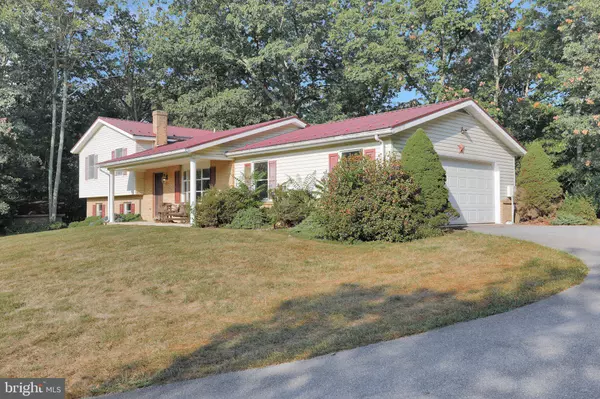$330,000
$339,900
2.9%For more information regarding the value of a property, please contact us for a free consultation.
114 CLIMBING IVY Falling Waters, WV 25419
3 Beds
2 Baths
1,752 SqFt
Key Details
Sold Price $330,000
Property Type Single Family Home
Sub Type Detached
Listing Status Sold
Purchase Type For Sale
Square Footage 1,752 sqft
Price per Sqft $188
Subdivision Country Side Manor
MLS Listing ID WVBE2001008
Sold Date 09/22/21
Style Raised Ranch/Rambler,Split Level
Bedrooms 3
Full Baths 2
HOA Fees $8/ann
HOA Y/N Y
Abv Grd Liv Area 1,176
Originating Board BRIGHT
Year Built 1993
Annual Tax Amount $1,582
Tax Year 2021
Lot Size 3.340 Acres
Acres 3.34
Property Description
Nice Tri level home nestled in tress for privacy and seclusion. Enter into your new home thru front door into living room, then dining area and kitchen. Off of kitchen is your screened in porch, approx. 23x13. Upper level is 2 bedrooms and 2 baths. Lower level is 3rd bedroom, family room with pellet stove and laundry room.
Home has been freshly painted and new carpet installed. Not only is there a attached oversized 2 car garage but a detached garage with a 3rd bathroom and bedroom. Garage was used for a wood work working shop, approx. 25 x26. Set on your front porch and watch the birds, ducks & deer at the pond. If privacy is what you want this is a home you want to view.
Location
State WV
County Berkeley
Zoning 101
Rooms
Other Rooms Living Room, Dining Room, Primary Bedroom, Bedroom 2, Bedroom 3, Kitchen, Family Room, Laundry, Bathroom 2, Primary Bathroom
Basement Partial
Interior
Interior Features Carpet, Ceiling Fan(s), Combination Kitchen/Dining, Dining Area, Kitchen - Country, Primary Bath(s), Tub Shower
Hot Water Electric
Heating Baseboard - Electric
Cooling Central A/C
Flooring Carpet, Laminated, Vinyl
Equipment Dryer, Refrigerator, Stove, Washer
Appliance Dryer, Refrigerator, Stove, Washer
Heat Source Electric, Other
Laundry Lower Floor
Exterior
Exterior Feature Porch(es), Screened
Garage Garage - Front Entry, Oversized
Garage Spaces 4.0
Waterfront N
Water Access N
View Pond, Trees/Woods
Accessibility None
Porch Porch(es), Screened
Parking Type Detached Garage, Driveway
Total Parking Spaces 4
Garage Y
Building
Lot Description Backs to Trees, Front Yard, Landscaping, No Thru Street, Partly Wooded, Pond, Private, Secluded
Story 3
Sewer On Site Septic
Water Well
Architectural Style Raised Ranch/Rambler, Split Level
Level or Stories 3
Additional Building Above Grade, Below Grade
New Construction N
Schools
Elementary Schools Marlowe
Middle Schools Spring Mills
High Schools Spring Mills
School District Berkeley County Schools
Others
Senior Community No
Tax ID 0211000500200000
Ownership Fee Simple
SqFt Source Assessor
Acceptable Financing Cash, Conventional
Listing Terms Cash, Conventional
Financing Cash,Conventional
Special Listing Condition Standard
Read Less
Want to know what your home might be worth? Contact us for a FREE valuation!

Our team is ready to help you sell your home for the highest possible price ASAP

Bought with Michele Lynn Kammerdiener • Path Realty






