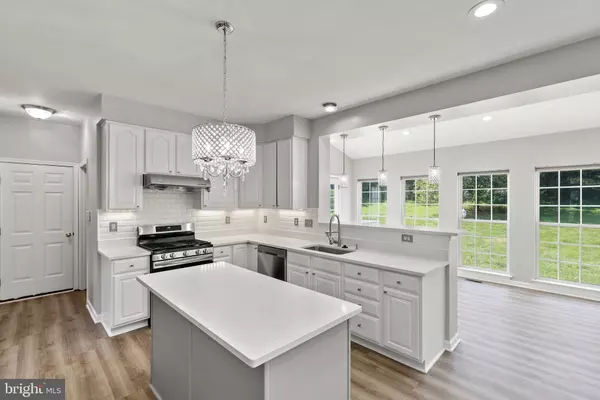$820,000
$820,000
For more information regarding the value of a property, please contact us for a free consultation.
7122 INTREPID LN Gaithersburg, MD 20879
5 Beds
4 Baths
4,562 SqFt
Key Details
Sold Price $820,000
Property Type Single Family Home
Sub Type Detached
Listing Status Sold
Purchase Type For Sale
Square Footage 4,562 sqft
Price per Sqft $179
Subdivision Redland Park
MLS Listing ID MDMC2003272
Sold Date 10/19/21
Style Colonial
Bedrooms 5
Full Baths 3
Half Baths 1
HOA Fees $60/mo
HOA Y/N Y
Abv Grd Liv Area 3,212
Originating Board BRIGHT
Year Built 2000
Annual Tax Amount $7,223
Tax Year 2021
Lot Size 0.411 Acres
Acres 0.41
Property Description
Enjoy the peaceful surroundings of this landscaped storybook home located on a quiet cul-de-sac backing privately to lush trees. Upgraded w/the idea of modern seamless living, this 5BD/3.5BA home offers a spacious layout w/new LVP flooring, new light fixtures, fresh interior paint & all new bedroom carpet. Step into the 2-story foyer that transitions beautifully between the living & dining rooms to create an atmosphere perfect for entertaining. A spectacular gourmet kitchen centers the home, surrounded by the family room & sun room for luxe everyday living. This culinary haven is a dream, updated w/white quartz countertops, SS appliances & crisp white cabinets w/contrasting gray island. Take the festivities outdoors to the deck w/built-in gazebo & savor the tranquil setting. The hall bath is stunning in marble floors w/quartz counters, yet the master bath is the crown jewel w/two walk-in closets, jetted soaker tub, glass shower & dual sinks. Along w/finished basement, this is a must-see!
Location
State MD
County Montgomery
Zoning RE1
Rooms
Other Rooms Living Room, Dining Room, Primary Bedroom, Bedroom 2, Bedroom 3, Bedroom 4, Kitchen, Family Room, Bedroom 1, Sun/Florida Room, Recreation Room, Primary Bathroom, Full Bath, Half Bath
Basement Fully Finished, Rear Entrance, Sump Pump, Walkout Stairs
Interior
Interior Features Carpet, Chair Railings, Ceiling Fan(s), Combination Kitchen/Living, Crown Moldings, Formal/Separate Dining Room, Kitchen - Eat-In, Kitchen - Island, Pantry, Recessed Lighting, Soaking Tub, Tub Shower, Upgraded Countertops, Walk-in Closet(s), Window Treatments, Breakfast Area, Dining Area, Family Room Off Kitchen, Floor Plan - Open, Kitchen - Gourmet, Primary Bath(s)
Hot Water Natural Gas
Heating Forced Air
Cooling Central A/C
Flooring Ceramic Tile, Luxury Vinyl Plank
Equipment Built-In Microwave, Dishwasher, Disposal, Dryer, Oven/Range - Gas, Refrigerator, Stainless Steel Appliances, Washer, Water Heater
Fireplace N
Window Features Double Pane
Appliance Built-In Microwave, Dishwasher, Disposal, Dryer, Oven/Range - Gas, Refrigerator, Stainless Steel Appliances, Washer, Water Heater
Heat Source Natural Gas
Laundry Main Floor
Exterior
Garage Garage - Front Entry, Garage Door Opener
Garage Spaces 6.0
Waterfront N
Water Access N
Accessibility None
Parking Type Detached Garage, Driveway, On Street
Total Parking Spaces 6
Garage Y
Building
Story 3
Foundation Concrete Perimeter
Sewer Public Sewer
Water Public
Architectural Style Colonial
Level or Stories 3
Additional Building Above Grade, Below Grade
Structure Type 9'+ Ceilings
New Construction N
Schools
School District Montgomery County Public Schools
Others
HOA Fee Include Common Area Maintenance,Snow Removal
Senior Community No
Tax ID 160103265361
Ownership Fee Simple
SqFt Source Assessor
Special Listing Condition Standard
Read Less
Want to know what your home might be worth? Contact us for a FREE valuation!

Our team is ready to help you sell your home for the highest possible price ASAP

Bought with Maureen D Crane • Oz Realtors, L.L.C






