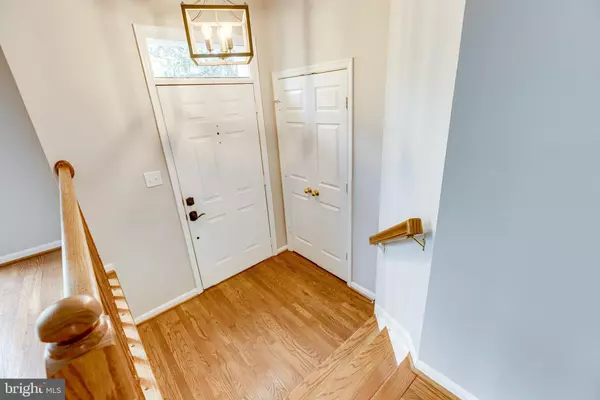$550,000
$525,000
4.8%For more information regarding the value of a property, please contact us for a free consultation.
5118 WOODFIELD DR Centreville, VA 20120
4 Beds
4 Baths
1,708 SqFt
Key Details
Sold Price $550,000
Property Type Townhouse
Sub Type End of Row/Townhouse
Listing Status Sold
Purchase Type For Sale
Square Footage 1,708 sqft
Price per Sqft $322
Subdivision Lifestyle At Sully Station
MLS Listing ID VAFX1192488
Sold Date 05/25/21
Style Federal
Bedrooms 4
Full Baths 3
Half Baths 1
HOA Fees $94/mo
HOA Y/N Y
Abv Grd Liv Area 1,708
Originating Board BRIGHT
Year Built 1992
Annual Tax Amount $4,943
Tax Year 2021
Lot Size 2,878 Sqft
Acres 0.07
Property Description
Won't last! Fantastic curb appeal! This large brick townhome is located in convenient Sully Station. The home has been update and meticulously cared for by the owner who is retiring. Large upstairs living area, with newly refinished hardwood flooring, brand new gas stove and updated appliances in the kitchen. The master bath has been remodeled with expensive updates and a jacuzzi tub. The exterior is professionally landscaped and is gorgeous. Just move in and enjoy! The downstairs has a large living area with a fourth bedroom and and full bath. HVAC was replaced last year and the owner is providing a homeowner warranty protection plan up to $500.00. Activation is anticipated on 4/19/2021, with all offers due by 4/25/2021. at 5 pm. Seller prefers Cardinal Title for Settlement.
Location
State VA
County Fairfax
Zoning 303
Rooms
Other Rooms Dining Room, Kitchen, Bedroom 1, Bathroom 2, Bathroom 3
Basement Full, Improved, Walkout Level
Interior
Interior Features Attic, Ceiling Fan(s), Chair Railings, Combination Dining/Living, Skylight(s), Tub Shower, Stall Shower, Soaking Tub, Recessed Lighting, Pantry, Kitchen - Table Space, Kitchen - Eat-In
Hot Water Natural Gas
Heating Central
Cooling Central A/C
Flooring Ceramic Tile, Carpet, Vinyl
Fireplaces Number 1
Fireplaces Type Screen, Wood
Equipment Stainless Steel Appliances, Stove, Refrigerator, Oven/Range - Gas, Microwave, Intercom, Icemaker, Dryer, Disposal, Dishwasher, Built-In Microwave
Furnishings No
Fireplace Y
Window Features Skylights
Appliance Stainless Steel Appliances, Stove, Refrigerator, Oven/Range - Gas, Microwave, Intercom, Icemaker, Dryer, Disposal, Dishwasher, Built-In Microwave
Heat Source Natural Gas
Laundry Basement, Dryer In Unit, Washer In Unit
Exterior
Exterior Feature Deck(s)
Garage Spaces 2.0
Parking On Site 2
Fence Privacy
Water Access N
View Courtyard, Street
Accessibility None
Porch Deck(s)
Road Frontage City/County
Total Parking Spaces 2
Garage N
Building
Lot Description Backs to Trees
Story 3
Sewer Public Sewer
Water Public
Architectural Style Federal
Level or Stories 3
Additional Building Above Grade, Below Grade
Structure Type Dry Wall
New Construction N
Schools
High Schools Westfield
School District Fairfax County Public Schools
Others
Pets Allowed N
HOA Fee Include Pool(s),Trash
Senior Community No
Tax ID 0443 07 0142
Ownership Fee Simple
SqFt Source Assessor
Security Features Intercom
Horse Property N
Special Listing Condition Standard
Read Less
Want to know what your home might be worth? Contact us for a FREE valuation!

Our team is ready to help you sell your home for the highest possible price ASAP

Bought with Anna M Greves • Three Mule Group Inc





