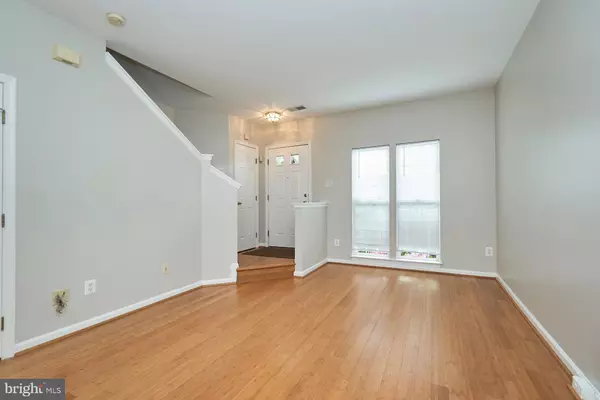$429,900
$429,900
For more information regarding the value of a property, please contact us for a free consultation.
4316 MALLORY HILL LN Fairfax, VA 22033
2 Beds
3 Baths
1,662 SqFt
Key Details
Sold Price $429,900
Property Type Townhouse
Sub Type Interior Row/Townhouse
Listing Status Sold
Purchase Type For Sale
Square Footage 1,662 sqft
Price per Sqft $258
Subdivision Cedar Lakes
MLS Listing ID VAFX1124898
Sold Date 06/01/20
Style Colonial
Bedrooms 2
Full Baths 2
Half Baths 1
HOA Fees $115/mo
HOA Y/N Y
Abv Grd Liv Area 1,662
Originating Board BRIGHT
Year Built 1997
Annual Tax Amount $5,002
Tax Year 2020
Lot Size 968 Sqft
Acres 0.02
Property Description
Welcome to this charming 3 level townhome in popular Cedar Lakes*Freshly-painted interior and brand new carpeting*Recent upgrades include HVAC, HWH and washer/dryer*Bamboo hardwoods on main level*Kitchen features large table space, island, granite counters, 42" cabinets and updated appliances*Separate utility/laundry room off kitchen*French doors off kitchen lead to fenced yard and deck perfect for grilling and entertaining*Top floor master suite includes vaulted ceilings, huge walk-in closet and luxury bath with separate tub and shower plus dual vanities*Second master suite on mid-level has full bath with dual entry plus private balcony for morning coffee*Assigned parking plus plenty of guest parking*Nestled in the quiet community of Cedar Lakes just minutes from the Fairfax County Parkway and Rt. 66, public transportation as well as convenient shopping and restaurants makes this a super location*Don't miss the opportunity to own this charming property!
Location
State VA
County Fairfax
Zoning 320
Rooms
Other Rooms Living Room, Dining Room, Primary Bedroom, Kitchen, Family Room
Interior
Interior Features Carpet, Ceiling Fan(s), Kitchen - Eat-In, Kitchen - Island, Kitchen - Table Space, Primary Bath(s), Pantry, Soaking Tub, Stall Shower, Walk-in Closet(s), Wood Floors
Hot Water Natural Gas
Heating Forced Air, Central
Cooling Central A/C
Flooring Hardwood, Carpet, Ceramic Tile
Equipment Built-In Microwave, Dishwasher, Disposal, Dryer, Exhaust Fan, Refrigerator, Oven/Range - Gas
Furnishings No
Fireplace N
Window Features Vinyl Clad,Screens
Appliance Built-In Microwave, Dishwasher, Disposal, Dryer, Exhaust Fan, Refrigerator, Oven/Range - Gas
Heat Source Natural Gas
Laundry Main Floor
Exterior
Exterior Feature Deck(s), Balcony
Garage Spaces 1.0
Parking On Site 1
Fence Rear
Amenities Available Pool - Outdoor, Fitness Center, Tennis Courts
Waterfront N
Water Access N
Roof Type Shingle
Street Surface Black Top
Accessibility None
Porch Deck(s), Balcony
Parking Type Parking Lot
Total Parking Spaces 1
Garage N
Building
Story 3+
Foundation Slab
Sewer Public Sewer
Water Public
Architectural Style Colonial
Level or Stories 3+
Additional Building Above Grade, Below Grade
New Construction N
Schools
Elementary Schools Greenbriar East
Middle Schools Katherine Johnson
High Schools Fairfax
School District Fairfax County Public Schools
Others
HOA Fee Include Common Area Maintenance,Pool(s),Reserve Funds,Snow Removal,Trash
Senior Community No
Tax ID 0463 22 0099A
Ownership Fee Simple
SqFt Source Estimated
Security Features Smoke Detector
Acceptable Financing Cash, Conventional, FHA, VA
Horse Property N
Listing Terms Cash, Conventional, FHA, VA
Financing Cash,Conventional,FHA,VA
Special Listing Condition Standard
Read Less
Want to know what your home might be worth? Contact us for a FREE valuation!

Our team is ready to help you sell your home for the highest possible price ASAP

Bought with Dilyara Daminova • Samson Properties






