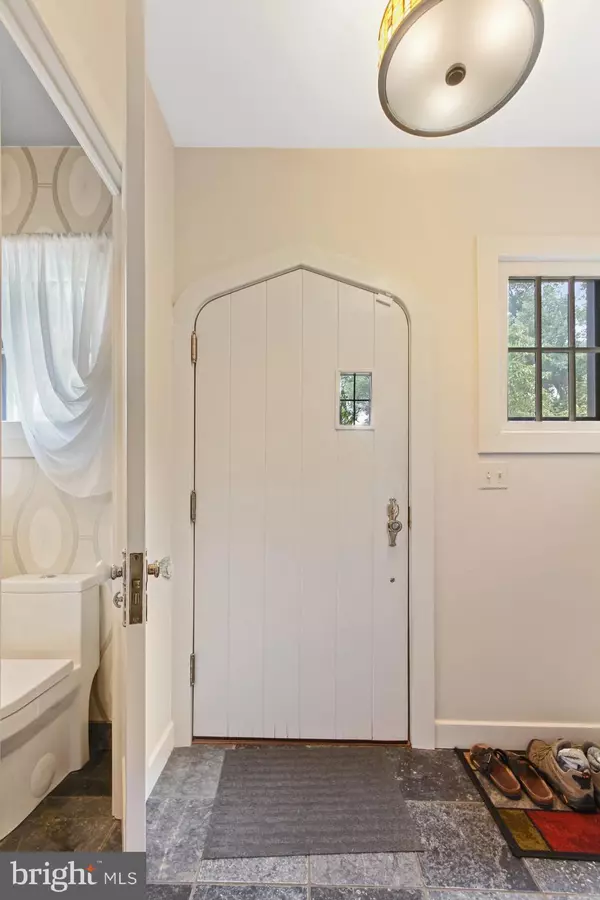$335,000
$324,900
3.1%For more information regarding the value of a property, please contact us for a free consultation.
926 MCKENZIE York, PA 17403
3 Beds
3 Baths
2,424 SqFt
Key Details
Sold Price $335,000
Property Type Single Family Home
Sub Type Detached
Listing Status Sold
Purchase Type For Sale
Square Footage 2,424 sqft
Price per Sqft $138
Subdivision Springdale
MLS Listing ID PAYK2000274
Sold Date 10/26/21
Style Colonial
Bedrooms 3
Full Baths 2
Half Baths 1
HOA Y/N N
Abv Grd Liv Area 2,424
Originating Board BRIGHT
Year Built 1928
Annual Tax Amount $9,192
Tax Year 2021
Lot Size 0.321 Acres
Acres 0.32
Property Description
Bring your picnic basket & blanket as you enter the park like surroundings of this wonderful property in Historic Springdale. You'll be greeted by a new stone floor with radiant heat as you enter the foyer that flows to the generous living room which is highlighted with a stacked stone gas fireplace. The new powder room is also tucked away in the foyer. Behind the fireplace wall you'll find the bright and private den. The large dining room receives light from the living room windows and the wall of windows & glass door that leads to the 30X22 ft. deck. The updated kitchen has stainless steel appliances, high quality wood cabinets, granite counters, a tile back splash and floor. The kitchen also has an exit leading to a covered porch and the two car attached garage with 2 new fiberglass doors and Liftmaster openers. The second floor is a surprise and a retreat, the refinished hardwood floors continue straight up the staircase. The master suite is a rare find for Springdale, here you will discover an incredible new bath with double sinks, granite counters, a glass walk-in shower with porcelain tile walls & floor. The heated towel rack and 2 California Designer walk-in-closets are the finishing touches. You'll find the generous sized second bedroom and bath on this level as well. The third 18X14 ft. bedroom with a large walk-in cedar closet is on the 3rd floor. The A/C system has 3 air handlers so there is no difficulty in keeping the 3rd floor cool. The crown jewel of this property are the grounds. The deck steps down to a patio of pavers
surrounding a pond-less waterfall. The low-voltage lighting makes the deck, patio and waterfall sparkle.
The side & rear gardens on this wonderful oversize lot are surrounded by a custom wood privacy fence with a powered remote gate which opens to the driveway, a 8 X 6 ft. potting shed and the garage. The fenced yard will give your pets added safety to roam the grounds.
Location
State PA
County York
Area York City (15201)
Zoning RESIDENTIAL
Rooms
Other Rooms Living Room, Dining Room, Bedroom 2, Bedroom 3, Kitchen, Den, Bedroom 1
Basement Full
Interior
Interior Features Ceiling Fan(s), Crown Moldings, Formal/Separate Dining Room, Walk-in Closet(s), Window Treatments, Wood Floors, Cedar Closet(s), Built-Ins
Hot Water Natural Gas
Heating Radiator, Steam
Cooling Central A/C
Flooring Hardwood
Fireplaces Number 1
Equipment Built-In Microwave, Dishwasher, Oven/Range - Gas, Refrigerator, Stainless Steel Appliances, Washer, Dryer, Disposal
Window Features Double Hung,Insulated
Appliance Built-In Microwave, Dishwasher, Oven/Range - Gas, Refrigerator, Stainless Steel Appliances, Washer, Dryer, Disposal
Heat Source Natural Gas
Exterior
Exterior Feature Deck(s), Patio(s), Porch(es), Balcony
Garage Additional Storage Area, Garage - Rear Entry, Garage Door Opener
Garage Spaces 2.0
Fence Wood, Privacy, Rear, Partially
Utilities Available Water Available, Sewer Available, Phone Available, Natural Gas Available, Electric Available, Cable TV Available
Waterfront N
Water Access N
Roof Type Architectural Shingle
Accessibility None
Porch Deck(s), Patio(s), Porch(es), Balcony
Parking Type Attached Garage, Driveway, Off Street, On Street
Attached Garage 2
Total Parking Spaces 2
Garage Y
Building
Lot Description Front Yard, Landscaping, Level, Private, Rear Yard
Story 2.5
Sewer Public Sewer
Water Public
Architectural Style Colonial
Level or Stories 2.5
Additional Building Above Grade, Below Grade
New Construction N
Schools
School District York City
Others
Pets Allowed Y
Senior Community No
Tax ID 15-581-01-0010-00-00000
Ownership Fee Simple
SqFt Source Assessor
Security Features Carbon Monoxide Detector(s),Smoke Detector,Security System
Acceptable Financing Cash, Conventional, FHA, VA
Horse Property N
Listing Terms Cash, Conventional, FHA, VA
Financing Cash,Conventional,FHA,VA
Special Listing Condition Standard
Pets Description No Pet Restrictions
Read Less
Want to know what your home might be worth? Contact us for a FREE valuation!

Our team is ready to help you sell your home for the highest possible price ASAP

Bought with Michael J Wheeler • Berkshire Hathaway HomeServices Homesale Realty






