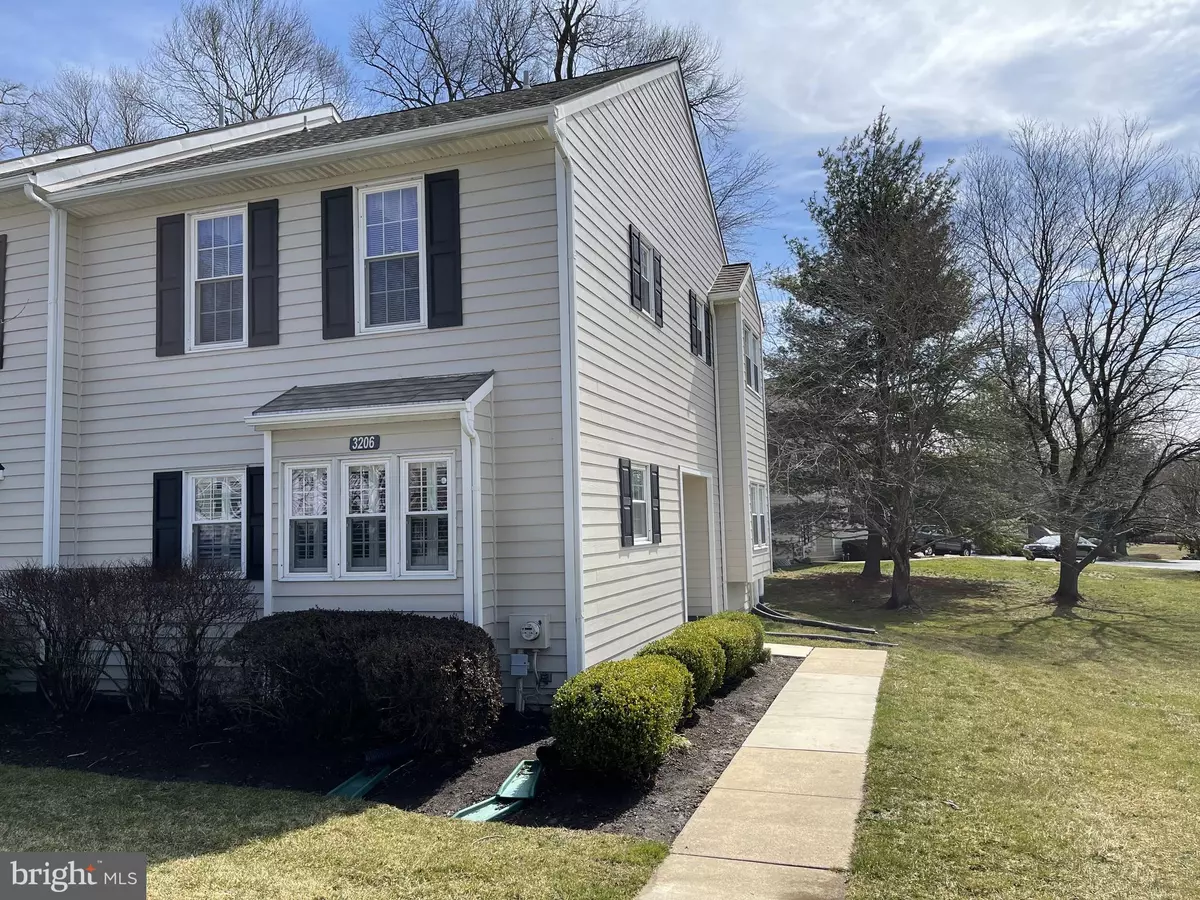$302,000
$272,500
10.8%For more information regarding the value of a property, please contact us for a free consultation.
3206 BRIDLEWOOD DR Glen Mills, PA 19342
2 Beds
3 Baths
1,760 SqFt
Key Details
Sold Price $302,000
Property Type Condo
Sub Type Condo/Co-op
Listing Status Sold
Purchase Type For Sale
Square Footage 1,760 sqft
Price per Sqft $171
Subdivision Springhill Farm
MLS Listing ID PADE542040
Sold Date 05/10/21
Style Traditional
Bedrooms 2
Full Baths 2
Half Baths 1
Condo Fees $258/mo
HOA Y/N N
Abv Grd Liv Area 1,360
Originating Board BRIGHT
Year Built 1987
Annual Tax Amount $3,704
Tax Year 2020
Property Description
Beautiful and rarely available End Unit Townhome in desirable Springhill Farm! There are so many things to love about this home! A beautiful design with a nice floor plan and meticulously maintained by the owner, this two bedroom, 2.5 bath is now available and ready for a new owner. Enter into the pretty foyer with tile flooring leading into the living room which has a glass door to the patio and nicely landscaped back yard, a woodburning fireplace, an accent light, a double box window allowing for lots of natural light, crown molding, and a chair rail. The formal dining room is open to the remodeled kitchen which features tile flooring, Tuscan cabinetry, Subway tile backsplash, granite countertops, stainless steel appliances, crown molding, a ceiling fan and a window over the sink. Also on the main floor is an updated powder room and a coat closet. Upstairs the primary bedroom has a large walk-in closet, a ceiling fan, a double box window, crown molding and a full upgraded bath. Also on this floor is a generously-sized second bedroom with a large closet, an updated hall bath, a conveniently located laundry closet with built-in cabinetry and a linen closet. The lower level is finished and features a family room area with wainscotting, recessed lighting and carpet tiles and a separate room which could be used for an office, playroom or storage room. The Homeowners Association takes care of the exterior of the home, lawn, snow and trash removal which makes your weekends your own. Dont miss this opportunity to own this beautiful home convenient to Delaware, West Chester, Media, Rte. 1 and great Glen Mills shopping. Philadelphia Airport is less than 30 minutes away. All this and located in the Award-Winning Unionville-Chadds Ford School District! Available immediately. Schedule your appointment today before it is gone!
Location
State PA
County Delaware
Area Chadds Ford Twp (10404)
Zoning R-50
Rooms
Other Rooms Living Room, Dining Room, Primary Bedroom, Bedroom 2, Kitchen, Family Room, Laundry, Office
Basement Fully Finished
Interior
Interior Features Attic, Ceiling Fan(s), Chair Railings, Crown Moldings, Kitchen - Eat-In, Recessed Lighting, Upgraded Countertops, Wainscotting, Walk-in Closet(s), Window Treatments
Hot Water Electric
Heating Heat Pump(s)
Cooling Central A/C
Fireplaces Number 1
Equipment Built-In Microwave, Built-In Range, Cooktop, Dishwasher, Disposal, Dryer - Electric, Oven/Range - Electric, Refrigerator, Stainless Steel Appliances, Washer, Water Heater
Fireplace Y
Appliance Built-In Microwave, Built-In Range, Cooktop, Dishwasher, Disposal, Dryer - Electric, Oven/Range - Electric, Refrigerator, Stainless Steel Appliances, Washer, Water Heater
Heat Source Electric
Laundry Upper Floor
Exterior
Exterior Feature Patio(s)
Parking On Site 2
Water Access N
Accessibility None
Porch Patio(s)
Garage N
Building
Story 2
Sewer Public Sewer
Water Public
Architectural Style Traditional
Level or Stories 2
Additional Building Above Grade, Below Grade
New Construction N
Schools
School District Unionville-Chadds Ford
Others
HOA Fee Include Common Area Maintenance,Ext Bldg Maint,Lawn Maintenance,Snow Removal,Trash
Senior Community No
Tax ID 04000006974
Ownership Fee Simple
SqFt Source Estimated
Security Features Security System
Horse Property N
Special Listing Condition Standard
Read Less
Want to know what your home might be worth? Contact us for a FREE valuation!

Our team is ready to help you sell your home for the highest possible price ASAP

Bought with Jeffrey C Morgan • Weichert Realtors





