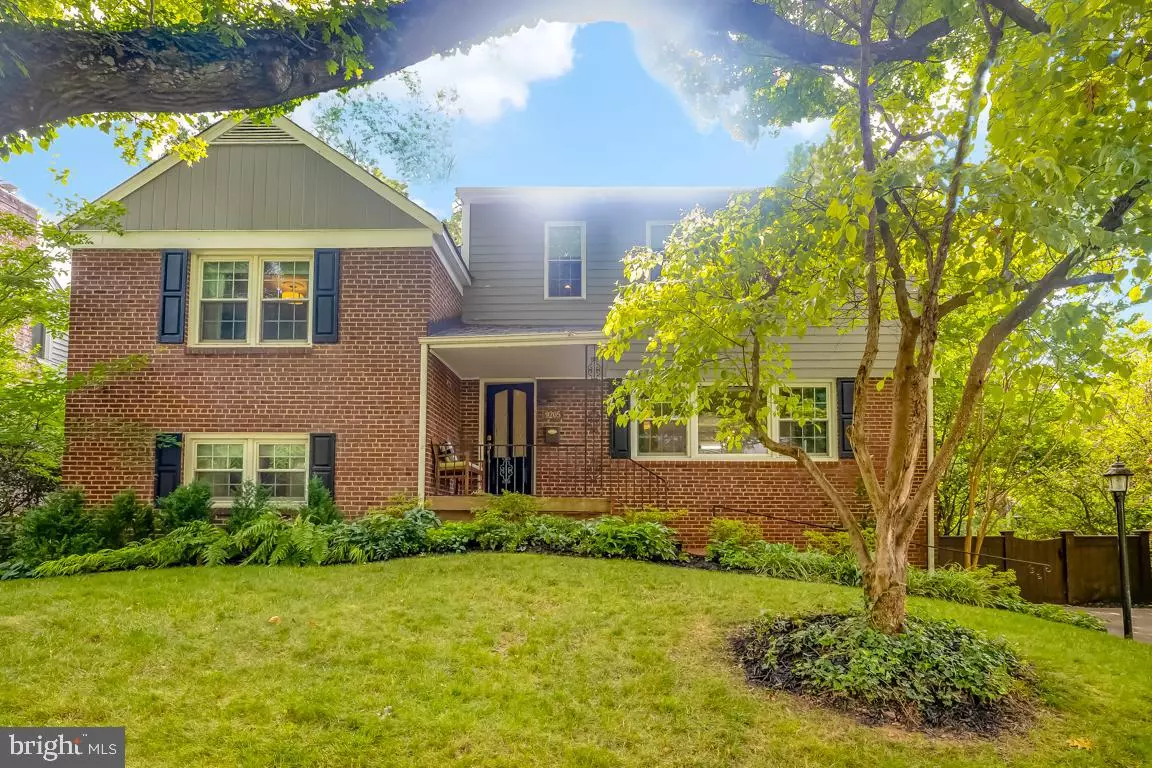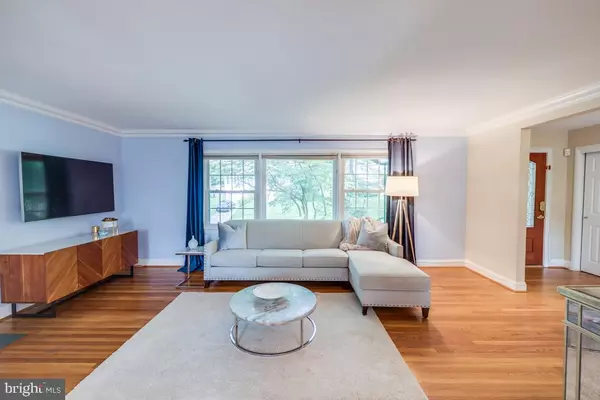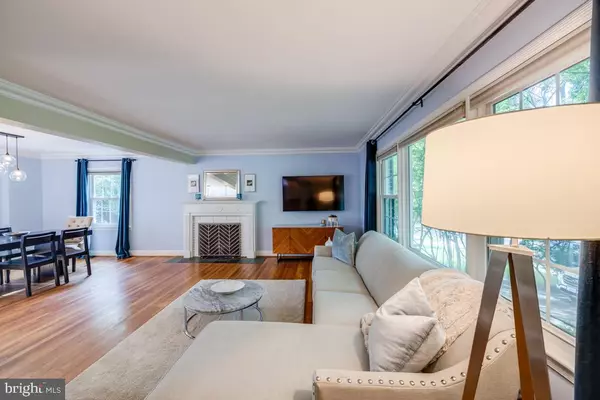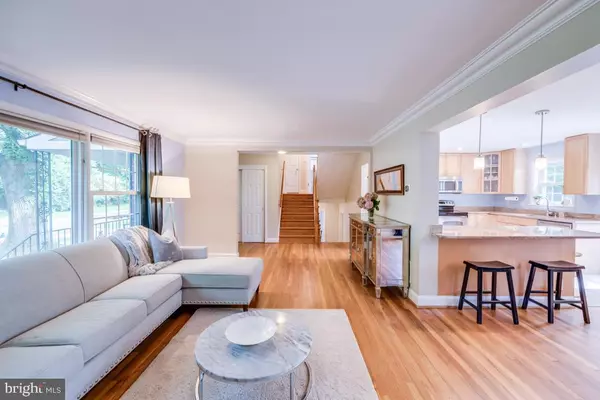$1,015,000
$999,000
1.6%For more information regarding the value of a property, please contact us for a free consultation.
9205 CYPRESS AVE Bethesda, MD 20814
5 Beds
3 Baths
3,343 SqFt
Key Details
Sold Price $1,015,000
Property Type Single Family Home
Sub Type Detached
Listing Status Sold
Purchase Type For Sale
Square Footage 3,343 sqft
Price per Sqft $303
Subdivision Maplewood
MLS Listing ID MDMC716254
Sold Date 08/21/20
Style Colonial,Split Level
Bedrooms 5
Full Baths 3
HOA Y/N N
Abv Grd Liv Area 2,614
Originating Board BRIGHT
Year Built 1956
Annual Tax Amount $9,452
Tax Year 2019
Lot Size 7,986 Sqft
Acres 0.18
Property Description
Beautifully updated, split-level colonial in the highly desired neighborhood of Maplewood - Alta Vista, situated on a quiet street, walking distance to Metro (Red Line), moments from NIH, Downtown Bethesda, I-495 & I-270. Enjoy a large open floor plan with gleaming hardwood floors that sprawl the main level. Greet your guests in your large living room complete with a wood burning fireplace, flowing into the dining space and kitchen. The spacious, updated kitchen has stainless steel appliances, an island with ample storage, and provides direct access onto the deck that leads to the landscaped, fully fenced backyard and patio. The entire upper level of the home, hosts the master suite. It features a large ensuite bathroom with dual vanity sinks, his and hers walk in closets, and a bedroom large enough to enjoy a sitting area. In addition, there are four sizable bedrooms and a full bathroom on each of the bedroom levels. Work from home efficiently in the private office-bedroom, with plenty of light and space. The fully finished walk-out basement features a wood burning fireplace making this space the perfect recreational area and entertaining space for you and your guests.
Location
State MD
County Montgomery
Zoning R60
Rooms
Basement Fully Finished, Walkout Level
Interior
Interior Features Carpet, Ceiling Fan(s), Combination Dining/Living, Combination Kitchen/Dining, Combination Kitchen/Living, Dining Area, Floor Plan - Open, Primary Bath(s), Upgraded Countertops, Walk-in Closet(s), Wood Floors
Hot Water Natural Gas
Heating Forced Air
Cooling Central A/C
Fireplaces Number 2
Fireplaces Type Wood
Equipment Built-In Microwave, Dryer, Disposal, Dishwasher, Freezer, Oven/Range - Gas, Refrigerator, Washer
Fireplace Y
Appliance Built-In Microwave, Dryer, Disposal, Dishwasher, Freezer, Oven/Range - Gas, Refrigerator, Washer
Heat Source Natural Gas
Laundry Lower Floor
Exterior
Waterfront N
Water Access N
Accessibility Other
Parking Type Driveway
Garage N
Building
Story 3
Sewer Public Sewer
Water Public
Architectural Style Colonial, Split Level
Level or Stories 3
Additional Building Above Grade, Below Grade
New Construction N
Schools
School District Montgomery County Public Schools
Others
Senior Community No
Tax ID 160700432030
Ownership Fee Simple
SqFt Source Assessor
Special Listing Condition Standard
Read Less
Want to know what your home might be worth? Contact us for a FREE valuation!

Our team is ready to help you sell your home for the highest possible price ASAP

Bought with Basil D Zourzoukis • Century 21 Redwood Realty






