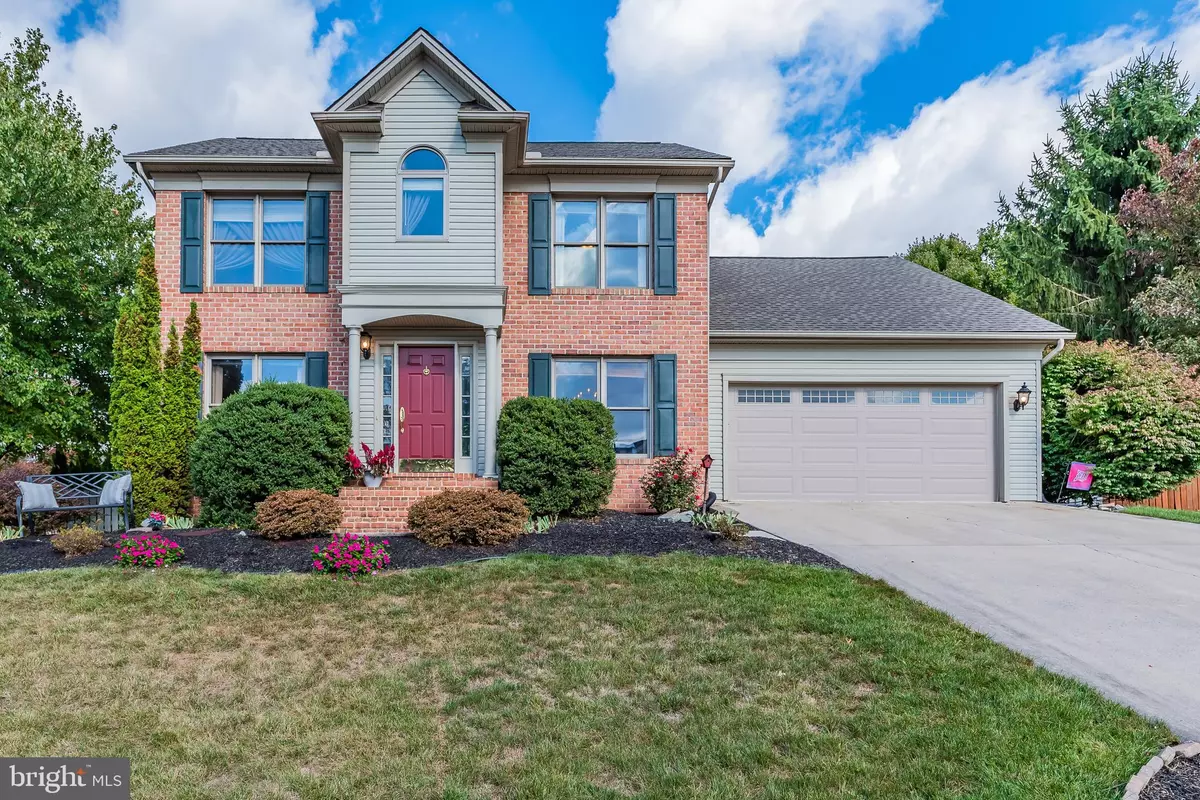$338,000
$319,900
5.7%For more information regarding the value of a property, please contact us for a free consultation.
6103 WALLINGFORD WAY Mechanicsburg, PA 17050
4 Beds
4 Baths
2,481 SqFt
Key Details
Sold Price $338,000
Property Type Single Family Home
Sub Type Detached
Listing Status Sold
Purchase Type For Sale
Square Footage 2,481 sqft
Price per Sqft $136
Subdivision Hampden Hearth
MLS Listing ID PACB122890
Sold Date 11/06/20
Style Traditional
Bedrooms 4
Full Baths 3
Half Baths 1
HOA Y/N N
Abv Grd Liv Area 1,981
Originating Board BRIGHT
Year Built 1995
Annual Tax Amount $3,343
Tax Year 2019
Lot Size 0.260 Acres
Acres 0.26
Property Description
Highly Desirable traditional two-story 4-bedroom 3.5 bath home within popular Hampden Hearth neighborhood and Cumberland Valley Schools. Convenient to restaurants, shopping, Wegmans, and more! Enter this gorgeous home with over 2400 sq ft of living space. Lovely kitchen has hardwood floors with granite counter-tops (honed finished), breakfast overhang, pantry, and stainless-steel appliances (except refrigerator) overlooking breakfast area and family room. NEW ROOF (2020). A cozy family room includes gas fireplace and access to fenced in backyard. Backyard has fantastic composite deck that allows for excellent entertaining and relaxation. Shed Included. Hardwood floors in formal dining room. Finished basement has 3rd full bath and open floor plan that allows for plenty of space for additional activities. Upper level includes spacious primary bedroom with large full bath (separate shower & whirlpool tub), walk-in-closet, and sitting area. In addition, three additional good size bedrooms with hallway full bath. 1st floor laundry /mud room located just off kitchen and 2-car garage. BRAND New Roof (August 2020); Newer Hot Water (2017); Gas Heat; Central A/C. A Must-See!
Location
State PA
County Cumberland
Area Hampden Twp (14410)
Zoning RESIDENTIAL
Rooms
Other Rooms Living Room, Dining Room, Primary Bedroom, Bedroom 2, Bedroom 3, Kitchen, Family Room, Bedroom 1, Laundry, Bathroom 1, Attic, Primary Bathroom, Full Bath, Half Bath
Basement Fully Finished
Interior
Hot Water Natural Gas
Heating Forced Air
Cooling Central A/C
Fireplaces Number 1
Fireplace Y
Heat Source Natural Gas
Exterior
Garage Oversized
Garage Spaces 2.0
Waterfront N
Water Access N
Accessibility None
Parking Type Attached Garage
Attached Garage 2
Total Parking Spaces 2
Garage Y
Building
Story 2
Sewer Public Sewer
Water Public
Architectural Style Traditional
Level or Stories 2
Additional Building Above Grade, Below Grade
New Construction N
Schools
Elementary Schools Winding Creek
Middle Schools Mountain View
High Schools Cumberland Valley
School District Cumberland Valley
Others
Senior Community No
Tax ID 10-16-1062-147
Ownership Fee Simple
SqFt Source Estimated
Acceptable Financing Cash, Conventional, FHA, VA
Listing Terms Cash, Conventional, FHA, VA
Financing Cash,Conventional,FHA,VA
Special Listing Condition Standard
Read Less
Want to know what your home might be worth? Contact us for a FREE valuation!

Our team is ready to help you sell your home for the highest possible price ASAP

Bought with Devika Bhandari • EXP Realty, LLC






