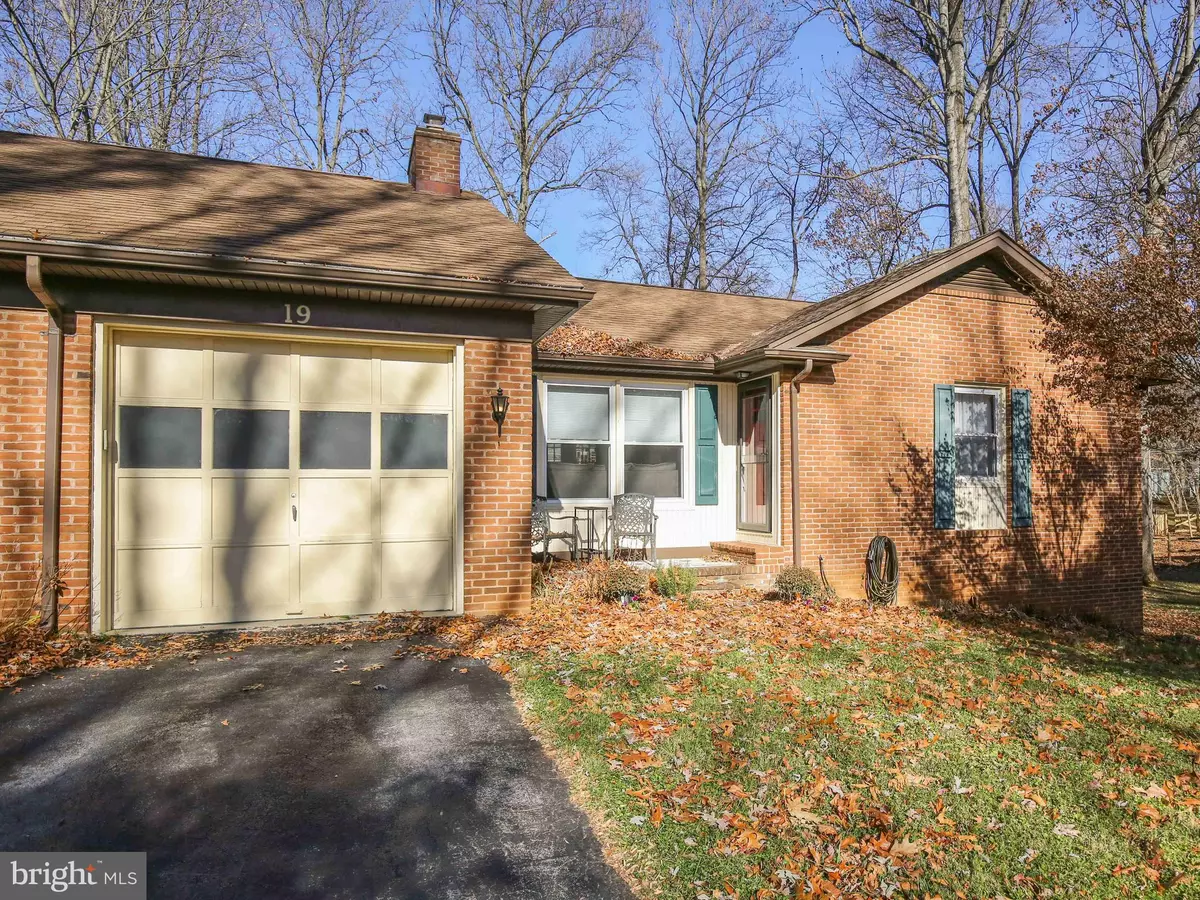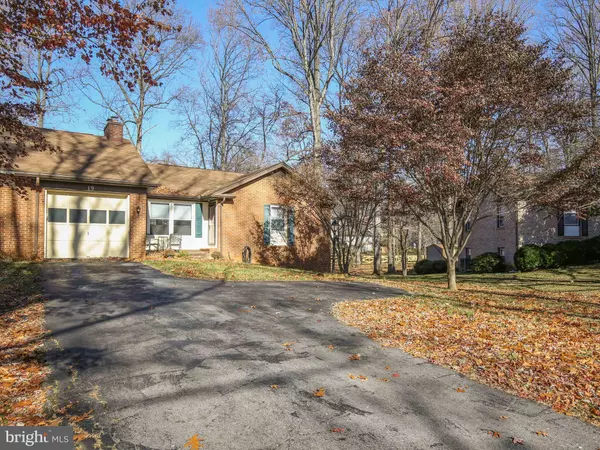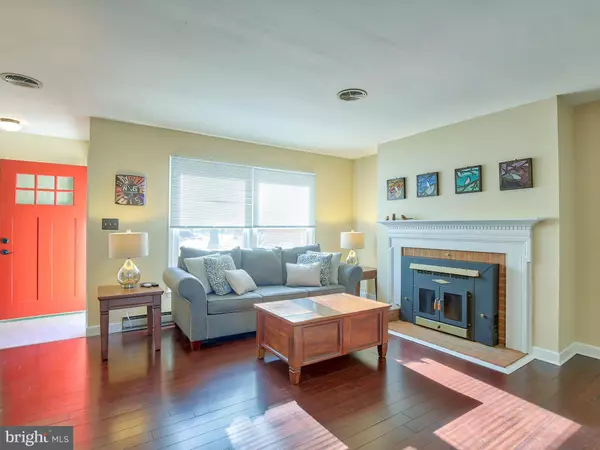$178,500
$189,000
5.6%For more information regarding the value of a property, please contact us for a free consultation.
19 PHYLLIS CT Charles Town, WV 25414
2 Beds
2 Baths
2,196 SqFt
Key Details
Sold Price $178,500
Property Type Single Family Home
Sub Type Twin/Semi-Detached
Listing Status Sold
Purchase Type For Sale
Square Footage 2,196 sqft
Price per Sqft $81
Subdivision Tuscawilla Hills
MLS Listing ID WVJF137250
Sold Date 01/23/20
Style Ranch/Rambler
Bedrooms 2
Full Baths 2
HOA Fees $36/mo
HOA Y/N Y
Abv Grd Liv Area 1,196
Originating Board BRIGHT
Year Built 1977
Annual Tax Amount $1,207
Tax Year 2019
Lot Size 8,712 Sqft
Acres 0.2
Property Description
**Please review neighborhood covenants regarding 45+ age restriction.** A recently updated kitchen is the highlight of this stylish home with an efficient floor plan and many other upgrades. The kitchen features beautiful white cabinetry, butcher block counter tops, chic stainless steel appliances, and a convenient storage pantry. The main floor laundry area is located right off the kitchen, as is the entry to the expansive walk-out basement featuring a wood stove, full bath, and second kitchen. Also on the main level, which has consistent bamboo flooring throughout, are two bedrooms and a bathroom finished with neutral colors. The living room boasts a brick wood-burning fireplace with electric blower, while the adjoining dining room has French doors leading to a second-story deck with stairs to the ground level. This move-in ready home provides easy maintenance and all of the amenities of a single family home at an affordable price. Enjoy the comforts of one-level living with room to spread out and be creative!
Location
State WV
County Jefferson
Zoning 101
Rooms
Other Rooms Dining Room, Primary Bedroom, Kitchen, Family Room, Basement, Bathroom 1, Additional Bedroom
Basement Full, Walkout Level, Connecting Stairway, Fully Finished, Heated, Interior Access, Outside Entrance, Rear Entrance, Space For Rooms
Main Level Bedrooms 2
Interior
Interior Features 2nd Kitchen, Combination Dining/Living, Combination Kitchen/Dining, Dining Area, Entry Level Bedroom, Kitchen - Gourmet, Pantry, Tub Shower, Upgraded Countertops, Wood Floors
Hot Water Electric
Heating Baseboard - Electric
Cooling Central A/C
Flooring Tile/Brick, Hardwood
Fireplaces Number 2
Fireplaces Type Wood
Equipment Dishwasher, Oven/Range - Electric
Fireplace Y
Appliance Dishwasher, Oven/Range - Electric
Heat Source Electric
Laundry Main Floor
Exterior
Garage Garage - Front Entry, Inside Access
Garage Spaces 1.0
Amenities Available Tot Lots/Playground
Waterfront N
Water Access N
Roof Type Shingle
Accessibility Level Entry - Main
Parking Type Attached Garage, Driveway
Attached Garage 1
Total Parking Spaces 1
Garage Y
Building
Story 1
Sewer Public Sewer
Water Public
Architectural Style Ranch/Rambler
Level or Stories 1
Additional Building Above Grade, Below Grade
New Construction N
Schools
School District Jefferson County Schools
Others
Senior Community Yes
Age Restriction 45
Tax ID 0211A012700000000
Ownership Fee Simple
SqFt Source Assessor
Special Listing Condition Standard
Read Less
Want to know what your home might be worth? Contact us for a FREE valuation!

Our team is ready to help you sell your home for the highest possible price ASAP

Bought with Robert Mann Jr. • Dandridge Realty Group, LLC






