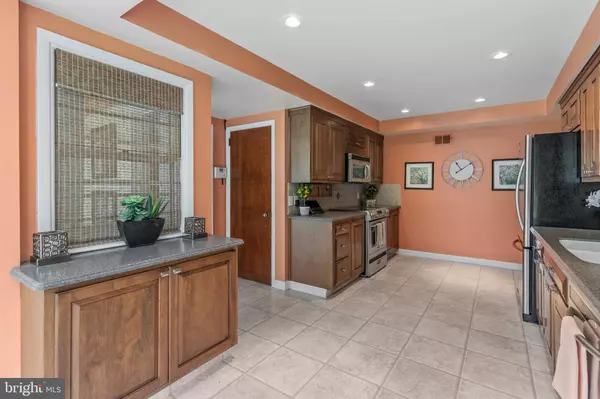$611,000
$611,000
For more information regarding the value of a property, please contact us for a free consultation.
2111 STACKHOUSE DR Yardley, PA 19067
5 Beds
3 Baths
3,150 SqFt
Key Details
Sold Price $611,000
Property Type Single Family Home
Sub Type Detached
Listing Status Sold
Purchase Type For Sale
Square Footage 3,150 sqft
Price per Sqft $193
Subdivision Westover
MLS Listing ID PABU495908
Sold Date 08/07/20
Style Cape Cod
Bedrooms 5
Full Baths 3
HOA Y/N N
Abv Grd Liv Area 3,150
Originating Board BRIGHT
Year Built 1956
Annual Tax Amount $10,394
Tax Year 2020
Lot Size 0.660 Acres
Acres 0.66
Lot Dimensions 125.00 x 230.00
Property Description
Welcome to this expanded Cape Cod style home situated on over a 2/3 acre lot on a beautiful, private street in the highly sought-after Westover neighborhood in Yardley, (Lower Makefield Township, Bucks County) PA. This home features an abundance of character and charm, five (5) bedrooms, three (3) full bathrooms, oak hardwood flooring throughout, a private fenced, professionally landscaped backyard, a heated in-ground pool, and a 4 car attached garage. The front foyer takes you to the spacious living room with built-in shelving and a charming stone gas fireplace that gives a warm ambiance, and a bank of windows that brings in the natural light. The living room is open to the formal dining room with an elegant crystal chandelier and chair rail, and easy access to the kitchen. In the heart of the home, the kitchen offers newer stainless steel appliances, tiled backsplash, plenty of cabinetry and countertop space. The bright and airy breakfast room with floor to ceiling "greenhouse" windows offers beautiful backyard views. Through the glass sliding doors, the overly spacious sunroom with tiled floor offers gorgeous panoramic views of the backyard and has a built-in heat/AC unit, and provides access to the patio/pool/hot tub area as well as access to the garage. The flow of the first floor plan leads you to the family room which offers a comfortable spot to relax with gleaming hardwood floors, neutral decor with two spacious closets for storage (possible to convert to an in-law suite as it is situated next to a first floor bathroom). The first bedroom on the main floor has beautiful hardwood flooring, lighted ceiling fan and closet and can also be used as an office. The second bedroom on this level has hardwood beneath the carpeting, ceiling fan and closet. A full bathroom with walk-in shower completes this level. Upstairs, you will find the large master bedroom suite with neutral decor and carpeting over hardwood flooring, lighted ceiling fan, his and hers closets and an additional closet space with mirrored sliding doors. The master bath features a vanity, linen closet and enclosed glass shower. The hallway takes you past a cedar closet for additional storage and another full bath which features retro tile and a soaking tub. The expansive secondary bedroom on this level offers carpeting over hardwood flooring, an abundance of natural light, lighted ceiling fan and closet space. The additional bedroom offers a unique space with hardwood flooring, lighted ceiling fan and a closet. There is also a partially finished basement with easy to clean tiled floors, a laundry area, central vacuum system, sump pump, and access to the crawl space. The spacious and enclosed backyard provides a private oasis for family fun and relaxation. Landscaped beds are thoughtfully designed along the concrete patio that leads to the heated in-ground pool and hot tub area. This beautiful, unique, and rarely offered home is located within the award winning Pennsbury School District and enjoys a convenient location to I-95, Route 1, PA/NJ Turnpikes, nearby parks, and regional train rail system for an easy commute to Philly/Princeton/NYC. The historic canal & tow-path is within walking distance for taking a scenic stroll or bike ride. Call today to take the next step in making this charming home your own! *All room sizes are approximate. NOTE: All carpeting can be removed to reveal original oak hardwood flooring. SEE LISTING AGENT for list of inclusions.
Location
State PA
County Bucks
Area Lower Makefield Twp (10120)
Zoning R2
Rooms
Other Rooms Living Room, Dining Room, Primary Bedroom, Bedroom 2, Bedroom 3, Bedroom 4, Bedroom 5, Kitchen, Family Room, Breakfast Room, Sun/Florida Room
Basement Partial
Main Level Bedrooms 2
Interior
Interior Features Breakfast Area, Ceiling Fan(s), Crown Moldings, Dining Area, Kitchen - Eat-In, Recessed Lighting, Wood Floors, Carpet, Tub Shower, Stall Shower
Hot Water Natural Gas
Heating Forced Air
Cooling Central A/C, Zoned
Flooring Carpet, Tile/Brick, Wood
Fireplaces Number 1
Fireplaces Type Stone, Gas/Propane
Equipment Built-In Microwave, Built-In Range, Dishwasher, Oven/Range - Electric, Refrigerator
Furnishings Partially
Fireplace Y
Window Features Double Pane,Replacement
Appliance Built-In Microwave, Built-In Range, Dishwasher, Oven/Range - Electric, Refrigerator
Heat Source Natural Gas
Laundry Basement
Exterior
Exterior Feature Patio(s)
Garage Garage Door Opener, Garage - Front Entry, Built In, Additional Storage Area, Oversized, Inside Access
Garage Spaces 4.0
Fence Partially
Pool In Ground
Utilities Available Cable TV Available
Waterfront N
Water Access N
Roof Type Shingle
Accessibility None
Porch Patio(s)
Parking Type Attached Garage
Attached Garage 4
Total Parking Spaces 4
Garage Y
Building
Lot Description Backs to Trees, Front Yard, Landscaping, Level, Rear Yard
Story 2
Sewer Public Sewer
Water Public
Architectural Style Cape Cod
Level or Stories 2
Additional Building Above Grade, Below Grade
Structure Type Paneled Walls,Plaster Walls
New Construction N
Schools
Elementary Schools Edgewood
Middle Schools Charles Boehm
High Schools Pennsbury
School District Pennsbury
Others
Senior Community No
Tax ID 20-040-101
Ownership Fee Simple
SqFt Source Estimated
Security Features Security System
Acceptable Financing Cash, Conventional
Horse Property N
Listing Terms Cash, Conventional
Financing Cash,Conventional
Special Listing Condition Standard
Read Less
Want to know what your home might be worth? Contact us for a FREE valuation!

Our team is ready to help you sell your home for the highest possible price ASAP

Bought with Kristin McFeely • Compass RE






