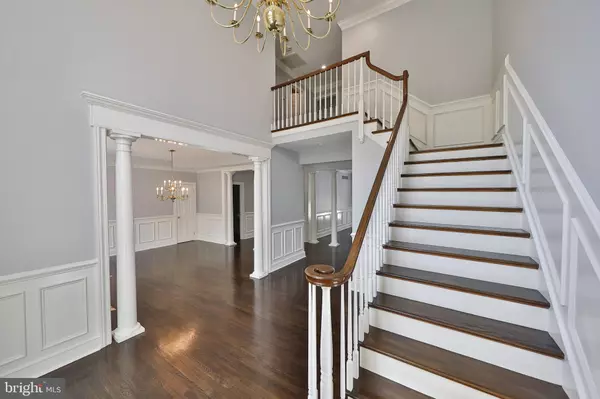$750,000
$774,900
3.2%For more information regarding the value of a property, please contact us for a free consultation.
911 TENNIS AVE Ambler, PA 19002
4 Beds
3 Baths
3,842 SqFt
Key Details
Sold Price $750,000
Property Type Single Family Home
Sub Type Detached
Listing Status Sold
Purchase Type For Sale
Square Footage 3,842 sqft
Price per Sqft $195
Subdivision None Available
MLS Listing ID PAMC652982
Sold Date 08/14/20
Style Colonial
Bedrooms 4
Full Baths 2
Half Baths 1
HOA Y/N N
Abv Grd Liv Area 3,842
Originating Board BRIGHT
Year Built 1996
Annual Tax Amount $11,474
Tax Year 2019
Lot Size 1.977 Acres
Acres 1.98
Lot Dimensions 50.00 x 0.00
Property Description
Privacy and space galore, grey walls, beautiful dark wood floors throughout most of the first floor and lots of bright white millwork. This is a home for a family yet feels like a resort! Walk into the two story foyer and feel peaceful. The grey walls and crisp white millwork are a soothing palate and the light and lighting are fabulous. Large formal dining room, perfect for entertaining with tray ceiling. Living room has huge windows and French doors to the back deck an elegant place to entertain. The kitchen is dreamy! All white cabinets and white and gray quartz counters, huge island, marble tile backsplash and stainless steel appliances with an atrium-like breakfast room that will keep the blues away over long winters. The family room is open to the kitchen and features a beautiful fireplace and a bar. Large and sunny office off the foyer makes working from home much easier. First floor master bedroom has high ceilings and French doors to the deck. Spa-like new bathroom with rain head shower and body jets, a jacuzzi tub, double sink and giant walk in closet. A laundry room with closet and pantry and powder room complete this floor. Upstairs are three good sized bedrooms with ample closets and ceiling fans. A new full bath and hall closet completes this floor. Gorgeous newly finished basement is a great place for the kids, your gym, pool table and still plenty of room for storage. Oversized two car attached garage. Deck overlooks very private back yard. This is your oasis! Minutes to downtown Ambler, train, Whole Foods, Trader Joe's, shops, parks, trails and more.
Location
State PA
County Montgomery
Area Horsham Twp (10636)
Zoning R2
Rooms
Other Rooms Living Room, Dining Room, Primary Bedroom, Bedroom 2, Bedroom 3, Bedroom 4, Kitchen, Family Room, Sun/Florida Room, Mud Room, Office, Recreation Room, Bathroom 2, Primary Bathroom, Half Bath
Basement Full, Partially Finished
Main Level Bedrooms 1
Interior
Interior Features Breakfast Area, Ceiling Fan(s), Chair Railings, Crown Moldings, Entry Level Bedroom, Kitchen - Eat-In, Kitchen - Island, Primary Bath(s), Recessed Lighting, Soaking Tub, Stall Shower, Tub Shower, Upgraded Countertops, Wainscotting, Wet/Dry Bar
Hot Water Natural Gas
Heating Forced Air
Cooling Central A/C
Flooring Carpet, Ceramic Tile, Hardwood, Laminated
Fireplaces Number 1
Fireplaces Type Fireplace - Glass Doors, Gas/Propane, Mantel(s), Stone
Equipment Built-In Microwave, Cooktop, Dishwasher, Disposal, Oven - Wall, Refrigerator, Stainless Steel Appliances
Fireplace Y
Window Features Bay/Bow,Palladian
Appliance Built-In Microwave, Cooktop, Dishwasher, Disposal, Oven - Wall, Refrigerator, Stainless Steel Appliances
Heat Source Natural Gas
Laundry Main Floor
Exterior
Exterior Feature Deck(s), Porch(es)
Parking Features Built In, Garage - Side Entry, Garage Door Opener, Inside Access, Oversized
Garage Spaces 6.0
Water Access N
Roof Type Pitched,Shingle
Accessibility None
Porch Deck(s), Porch(es)
Attached Garage 2
Total Parking Spaces 6
Garage Y
Building
Lot Description Front Yard, Level, Rear Yard, SideYard(s)
Story 2
Sewer On Site Septic, Mound System
Water Public
Architectural Style Colonial
Level or Stories 2
Additional Building Above Grade, Below Grade
Structure Type 2 Story Ceilings,9'+ Ceilings,Cathedral Ceilings,Tray Ceilings,Vaulted Ceilings
New Construction N
Schools
Elementary Schools Simmons
Middle Schools Keith Valley
High Schools Hatboro-Horsham
School District Hatboro-Horsham
Others
Senior Community No
Tax ID 36-00-11011-104
Ownership Fee Simple
SqFt Source Assessor
Acceptable Financing Conventional
Listing Terms Conventional
Financing Conventional
Special Listing Condition Standard
Read Less
Want to know what your home might be worth? Contact us for a FREE valuation!

Our team is ready to help you sell your home for the highest possible price ASAP

Bought with Cheryl Miller • Compass RE





