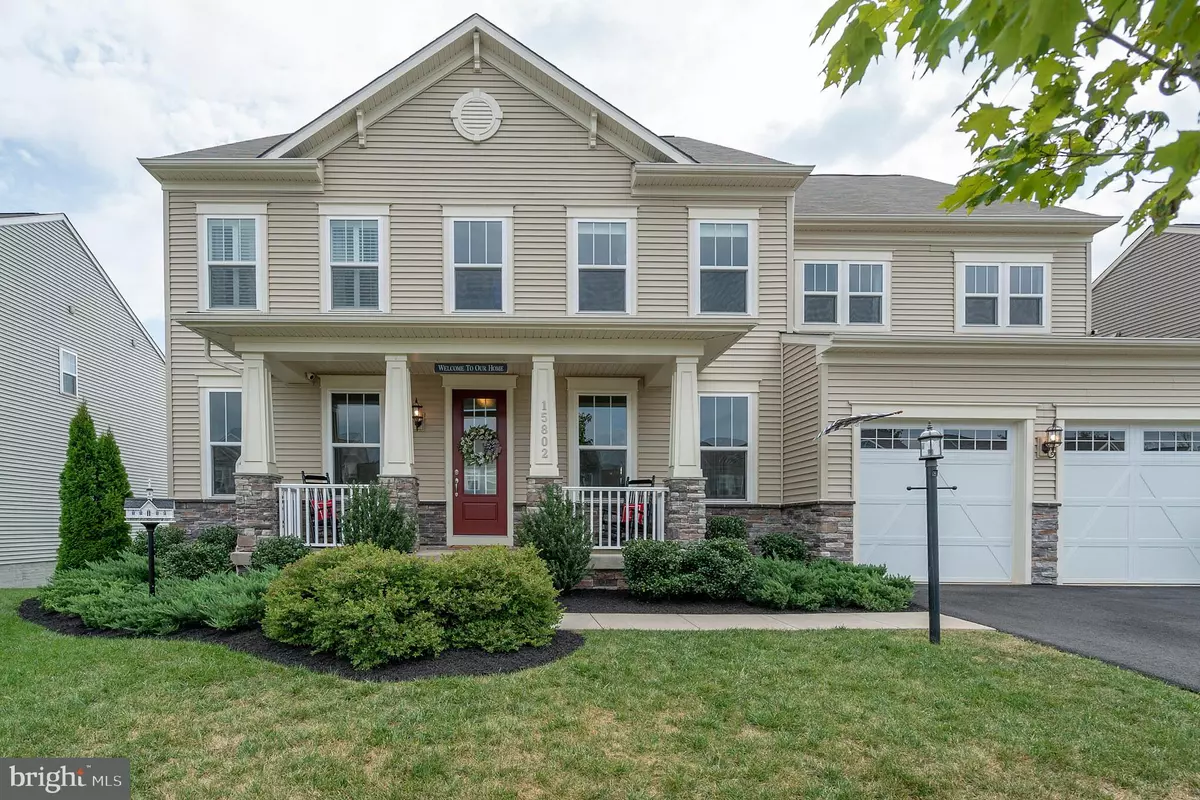$755,000
$765,000
1.3%For more information regarding the value of a property, please contact us for a free consultation.
15802 AUDUBON WAY Haymarket, VA 20169
6 Beds
6 Baths
6,778 SqFt
Key Details
Sold Price $755,000
Property Type Single Family Home
Sub Type Detached
Listing Status Sold
Purchase Type For Sale
Square Footage 6,778 sqft
Price per Sqft $111
Subdivision Villages Of Piedmont Ii
MLS Listing ID VAPW478120
Sold Date 01/20/20
Style Traditional
Bedrooms 6
Full Baths 5
Half Baths 1
HOA Fees $130/mo
HOA Y/N Y
Abv Grd Liv Area 5,142
Originating Board BRIGHT
Year Built 2017
Annual Tax Amount $8,838
Tax Year 2019
Lot Size 10,498 Sqft
Acres 0.24
Property Description
***GREAT PRICE REDUCTION!!!*** Beautiful 6 bedroom, 5.5 bathroom home with FOUR finished levels and over 6,700 sq ft in sought-after Piedmont community in Haymarket! Constructed in 2017, this home SHOWS LIKE A MODEL - very well maintained, fully custom painted, and move-in ready! Over $125,000 spent in upgrades alone - brand new fenced rear yard, professionally installed closet organizers throughout, 3 zone built-in audio system! As you enter, you are welcomed by the gorgeous foyer and dining room with elegant crown molding. Rustic hardwood floors, plantation shutters, and Restoration Hardware light fixtures throughout the main floor. You will then find the spectacular gourmet kitchen with a huge island, stainless steel appliances, subway tile backsplash, upgraded granite countertops, upgraded soft-close cabinetry, and a breakfast area. There is tons of storage space! Next to the kitchen is the convenient mudroom, half bathroom, and a den that can be used as your own private office. The living room has large illuminating windows and a stone gas fireplace that is perfect for the winter months! On the upper level, you have the expansive master suite that boasts tray ceilings, a seating area, and a luxury master bathroom that includes dual sinks, separate tub, and large shower. The second, third, and fourth bedrooms are also spacious, full of natural light, and share two full bathrooms. On the private fourth level, there is a fifth bedroom with full bathroom and separate bonus/rec room - ideal for a live-in nanny or an in-law suite. The basement is fully finished and carpeted, with a full bathroom and sixth bedroom with hardwood floors. This home is in an excellent location - minutes from Wegman's, tons of shopping, dining and entertainment options such as local wineries, movie theaters and historic landmarks! Enjoy the amenity filled Villages Of Piedmont ....which includes the use of 2 community pools and separate gated toddler wading/splash area, basketball courts, tennis courts, miles off walking and bike trails, dog park, clubhouse, and seasonal events that are planned by the VOP Social Committee such as movie nights at the pool, and numerous social gatherings at the clubhouse and events held on the adjacent lawn such as end of Summer concerts. Schedule a showing today - you don't want to miss this dream opportunity!
Location
State VA
County Prince William
Zoning R4
Rooms
Other Rooms Den, Basement, Foyer, Breakfast Room, Sun/Florida Room, Laundry, Mud Room, Other, Office, Storage Room
Basement Fully Finished
Interior
Interior Features Chair Railings, Crown Moldings, Recessed Lighting, Stall Shower, Upgraded Countertops, Wainscotting, Walk-in Closet(s), Window Treatments, Wine Storage, Kitchen - Gourmet, Kitchen - Island
Hot Water 60+ Gallon Tank, Natural Gas
Heating Forced Air
Cooling Central A/C
Flooring Hardwood, Carpet
Fireplaces Number 1
Fireplaces Type Gas/Propane, Insert, Mantel(s), Stone
Equipment Built-In Microwave, Dryer, Washer, Cooktop, Stove, Oven - Wall, Dishwasher, Refrigerator, Icemaker
Fireplace Y
Appliance Built-In Microwave, Dryer, Washer, Cooktop, Stove, Oven - Wall, Dishwasher, Refrigerator, Icemaker
Heat Source Natural Gas
Laundry Upper Floor
Exterior
Garage Garage Door Opener, Garage - Front Entry, Inside Access
Garage Spaces 4.0
Amenities Available Basketball Courts, Bike Trail, Club House, Fitness Center, Game Room, Tennis Courts
Waterfront N
Water Access N
Accessibility None
Parking Type Driveway, Attached Garage
Attached Garage 2
Total Parking Spaces 4
Garage Y
Building
Lot Description Front Yard, Landscaping, Rear Yard, SideYard(s)
Story 3+
Sewer Public Sewer
Water Public
Architectural Style Traditional
Level or Stories 3+
Additional Building Above Grade, Below Grade
Structure Type Tray Ceilings,High
New Construction N
Schools
School District Prince William County Public Schools
Others
HOA Fee Include Health Club,Pool(s),Trash
Senior Community No
Tax ID 7297-29-5394
Ownership Fee Simple
SqFt Source Estimated
Security Features Carbon Monoxide Detector(s),Fire Detection System,Motion Detectors,Security System,Smoke Detector
Special Listing Condition Standard
Read Less
Want to know what your home might be worth? Contact us for a FREE valuation!

Our team is ready to help you sell your home for the highest possible price ASAP

Bought with Nichole Thompson • Pearson Smith Realty, LLC






