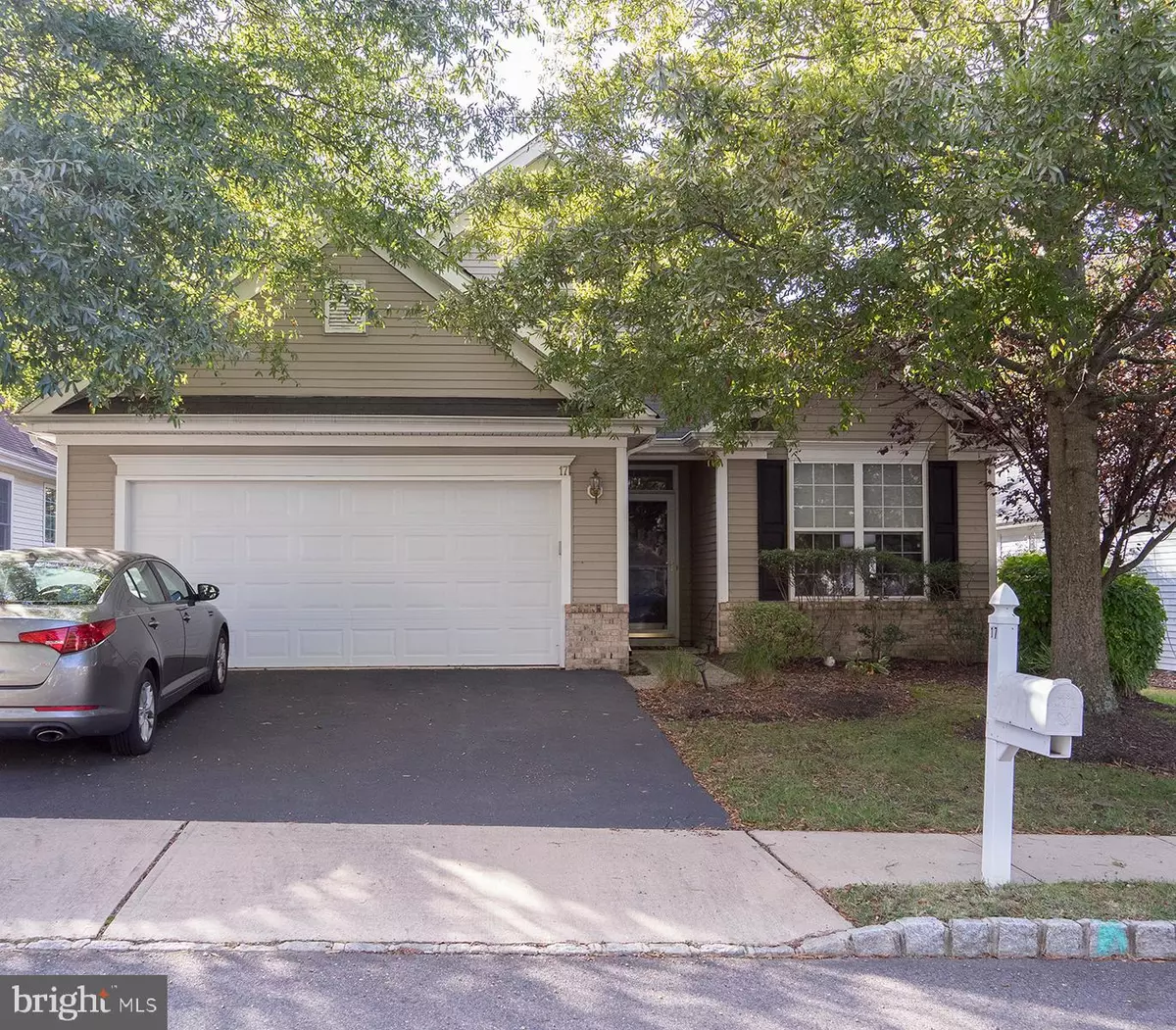$235,000
$249,999
6.0%For more information regarding the value of a property, please contact us for a free consultation.
17 HONEYFLOWER DR Bordentown, NJ 08620
2 Beds
2 Baths
1,578 SqFt
Key Details
Sold Price $235,000
Property Type Single Family Home
Sub Type Detached
Listing Status Sold
Purchase Type For Sale
Square Footage 1,578 sqft
Price per Sqft $148
Subdivision Village Grande
MLS Listing ID NJBL347874
Sold Date 07/23/20
Style Ranch/Rambler
Bedrooms 2
Full Baths 2
HOA Fees $155/mo
HOA Y/N Y
Abv Grd Liv Area 1,578
Originating Board BRIGHT
Year Built 2002
Annual Tax Amount $7,517
Tax Year 2019
Lot Size 5,000 Sqft
Acres 0.11
Lot Dimensions 50.00 x10 0.00
Property Description
Drastic Price Reduction!!!55+ Senior Community with clubhouse, pool, bocce and tennis courts. Life could not be easier! Located in popular Village Grande at Crosswicks Community. Offering a spacious dining room that opens to living room with vaulted ceilings, kitchen with breakfast room and center island, large master bedroom with private bath. the second bedroom can be used as a guest room with a common bath room. Carpeting has been replaced throughout the home in bright and light earth-tone colors. There is a patio with plantings for extra privacy. there are no homes behind this home. There is a two car garage with door opener. Located within minutes of malls, major routes and Bordentown city's restaurant district. If quality and value is what your are looking for, this is the home for you. Price drastically reduced. Just pack your bags and move right in! Motivated Seller!
Location
State NJ
County Burlington
Area Bordentown Twp (20304)
Zoning RESIDENTIAL
Rooms
Other Rooms Living Room, Dining Room, Primary Bedroom, Bedroom 2, Kitchen, Family Room, Laundry, Other, Bathroom 2, Primary Bathroom
Main Level Bedrooms 2
Interior
Interior Features Carpet, Ceiling Fan(s), Combination Dining/Living, Family Room Off Kitchen, Floor Plan - Open, Kitchen - Eat-In, Kitchen - Island, Pantry, Stall Shower, Walk-in Closet(s), Window Treatments
Hot Water Natural Gas
Heating Forced Air
Cooling Central A/C
Flooring Ceramic Tile, Fully Carpeted
Equipment Dishwasher, Dryer - Front Loading, Microwave, Oven - Single, Oven/Range - Gas, Refrigerator, Washer - Front Loading, Water Heater
Furnishings No
Fireplace N
Appliance Dishwasher, Dryer - Front Loading, Microwave, Oven - Single, Oven/Range - Gas, Refrigerator, Washer - Front Loading, Water Heater
Heat Source Natural Gas
Laundry Main Floor
Exterior
Exterior Feature Patio(s)
Garage Garage - Front Entry
Garage Spaces 2.0
Amenities Available Club House, Common Grounds, Pool - Outdoor, Retirement Community, Tennis Courts, Other
Waterfront N
Water Access N
View Garden/Lawn
Roof Type Pitched,Shingle
Street Surface Black Top
Accessibility 2+ Access Exits
Porch Patio(s)
Parking Type Attached Garage, Driveway
Attached Garage 2
Total Parking Spaces 2
Garage Y
Building
Lot Description Front Yard, Level, Rear Yard
Story 1
Sewer Public Sewer
Water Public
Architectural Style Ranch/Rambler
Level or Stories 1
Additional Building Above Grade, Below Grade
Structure Type Vaulted Ceilings
New Construction N
Schools
Elementary Schools Muschal
Middle Schools Mcfarland
High Schools Bordentown Regional H.S.
School District Bordentown Regional School District
Others
Pets Allowed N
Senior Community Yes
Age Restriction 55
Tax ID 04-00019 01-00009
Ownership Fee Simple
SqFt Source Estimated
Acceptable Financing Cash, Conventional
Horse Property N
Listing Terms Cash, Conventional
Financing Cash,Conventional
Special Listing Condition Standard
Read Less
Want to know what your home might be worth? Contact us for a FREE valuation!

Our team is ready to help you sell your home for the highest possible price ASAP

Bought with David Schiavone • CB Schiavone & Associates






