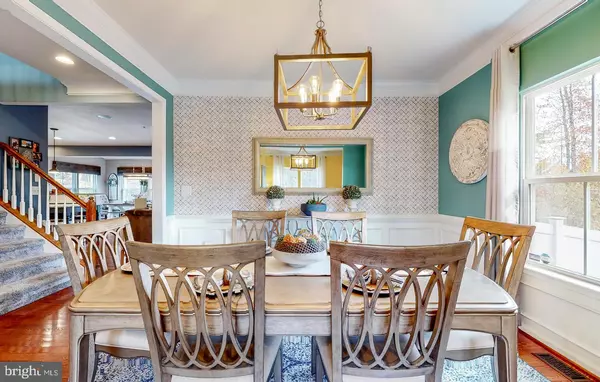$565,000
$591,500
4.5%For more information regarding the value of a property, please contact us for a free consultation.
417 ROGERS FORD LN Joppa, MD 21085
3 Beds
4 Baths
3,416 SqFt
Key Details
Sold Price $565,000
Property Type Single Family Home
Sub Type Detached
Listing Status Sold
Purchase Type For Sale
Square Footage 3,416 sqft
Price per Sqft $165
Subdivision Rogers Ford
MLS Listing ID MDHR2017772
Sold Date 12/28/22
Style Colonial
Bedrooms 3
Full Baths 3
Half Baths 1
HOA Fees $27/ann
HOA Y/N Y
Abv Grd Liv Area 2,764
Originating Board BRIGHT
Year Built 2016
Annual Tax Amount $4,640
Tax Year 2022
Lot Size 8,232 Sqft
Acres 0.19
Property Description
This home lives like a model because it was a model! Meticulously maintained and updated by the current owners, this home is the ONE for you! 3,400+ finished square feet!!! The main level features an open yet traditional floor plan. Separate dining and living rooms greet you as you enter through the front door. The family room with gas fireplace, kitchen and breakfast room are open to allow for flawless entertaining. Enjoy cooking in the gourmet kitchen with a large island, new counters, professionally painted cabinets with sliding shelving for easy storage. All appliances were replaced in 2019, the stove was replaced in 2022. Enjoy evenings on the rear deck overlooking the new patio with firepit (stairs, firepit and patio added 2019) and gorgeous yard and view. Have a dog? Don't miss the pet rest area- everyone needs this! Super smart home- with whole house "Brilliant" all-in-one smart home control, security cameras galore, hardwired speakers in rooms as well as automatic lights for stairs, closets and laundry room. The second level features a loft area- perfect to use as an additional family room, office or could even be made into a fourth bedroom. Generous sized bedrooms and bathrooms. Primary bedroom features two closets and bathroom with double vanity and new window pane shower door. Second level carpet replaced in 2020, lower level replaced in 2019. Two car garage with coated floor, heating and air conditioning too! Other upgrades to home: Sellers replaced all door hinges, handles, fixtures etc with oil rubbed bronze, newer composite sink in kitchen, irrigation system for entire yard, thermostats replaced, new a/c condenser, all gutters drain underground to the forest and driveway blacktopped this year. Close proximity to shopping, schools, interstate and state highways!
Location
State MD
County Harford
Zoning R1COS
Rooms
Other Rooms Living Room, Dining Room, Primary Bedroom, Bedroom 2, Bedroom 3, Bedroom 4, Kitchen, Family Room, Foyer, Breakfast Room, 2nd Stry Fam Rm, Laundry, Mud Room, Recreation Room, Primary Bathroom
Basement Full, Partially Finished
Interior
Interior Features Breakfast Area, Carpet, Ceiling Fan(s), Chair Railings, Crown Moldings, Family Room Off Kitchen, Floor Plan - Open, Formal/Separate Dining Room, Kitchen - Island, Primary Bath(s), Pantry, Recessed Lighting, Sprinkler System, Stall Shower, Upgraded Countertops, Walk-in Closet(s), Wood Floors, Kitchen - Gourmet
Hot Water Natural Gas
Heating Forced Air
Cooling Central A/C
Flooring Carpet, Ceramic Tile, Hardwood
Fireplaces Number 1
Fireplaces Type Fireplace - Glass Doors, Gas/Propane
Equipment Built-In Microwave, Dishwasher, Disposal, Dryer, Exhaust Fan, Oven/Range - Electric, Refrigerator, Washer, Water Heater - Tankless
Fireplace Y
Appliance Built-In Microwave, Dishwasher, Disposal, Dryer, Exhaust Fan, Oven/Range - Electric, Refrigerator, Washer, Water Heater - Tankless
Heat Source Natural Gas
Laundry Upper Floor
Exterior
Exterior Feature Deck(s), Porch(es), Patio(s)
Garage Garage - Front Entry, Inside Access
Garage Spaces 2.0
Utilities Available Under Ground
Waterfront N
Water Access N
View Trees/Woods
Roof Type Asphalt
Street Surface Black Top
Accessibility None
Porch Deck(s), Porch(es), Patio(s)
Parking Type Driveway, Attached Garage
Attached Garage 2
Total Parking Spaces 2
Garage Y
Building
Lot Description Backs to Trees, Cleared, Front Yard, Landscaping, Level, Rear Yard, SideYard(s)
Story 3
Foundation Other
Sewer Public Sewer
Water Public
Architectural Style Colonial
Level or Stories 3
Additional Building Above Grade, Below Grade
Structure Type Dry Wall,Vaulted Ceilings
New Construction N
Schools
School District Harford County Public Schools
Others
Senior Community No
Tax ID 1301380893
Ownership Fee Simple
SqFt Source Estimated
Security Features Intercom,Security System
Special Listing Condition Standard
Read Less
Want to know what your home might be worth? Contact us for a FREE valuation!

Our team is ready to help you sell your home for the highest possible price ASAP

Bought with John M Walker Jr. • Berkshire Hathaway HomeServices Homesale Realty






