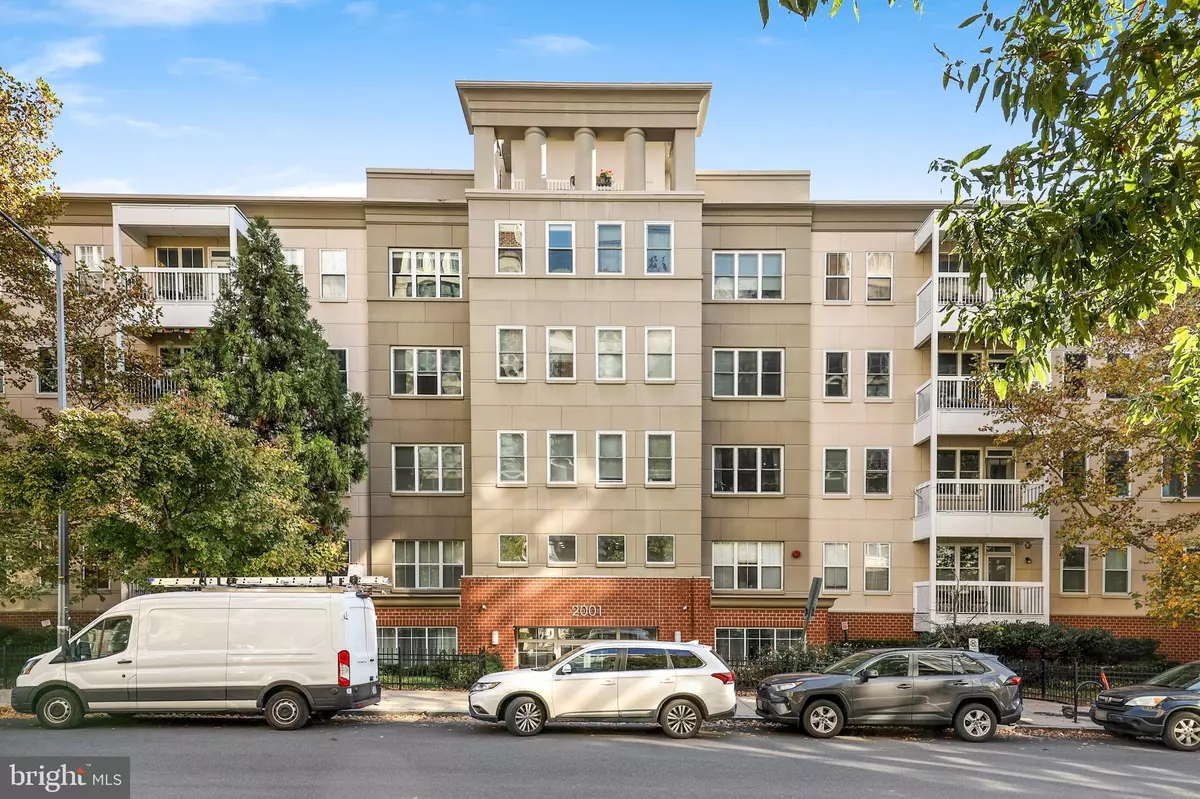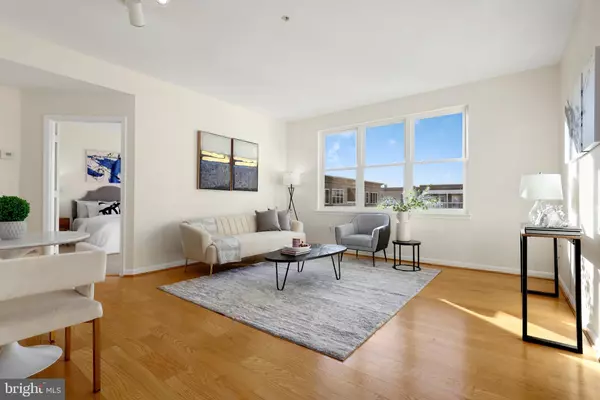$460,000
$464,900
1.1%For more information regarding the value of a property, please contact us for a free consultation.
2001 12TH ST NW #414 Washington, DC 20009
1 Bed
1 Bath
775 SqFt
Key Details
Sold Price $460,000
Property Type Condo
Sub Type Condo/Co-op
Listing Status Sold
Purchase Type For Sale
Square Footage 775 sqft
Price per Sqft $593
Subdivision Old City #2
MLS Listing ID DCDC2071736
Sold Date 12/14/22
Style Contemporary
Bedrooms 1
Full Baths 1
Condo Fees $404/mo
HOA Y/N N
Abv Grd Liv Area 775
Originating Board BRIGHT
Year Built 2000
Annual Tax Amount $3,435
Tax Year 2022
Property Description
Live in the heart of U Street! Welcome to this spacious 1 bedroom, 1 bathroom condo with assigned Garage Parking and a Private South facing Balcony. This spacious unit features fresh paint, and plenty of windows throughout drenching this home in natural light. Boasting one of the best layouts in the building, new owners will enjoy a kitchen with gas cooking, plentiful cabinets as well as a new refrigerator. The open floor plan showcases hardwood floors and leads to a private balcony that is perfect for sipping your morning coffee or enjoying dinners al fresco. This courtyard facing unit offers a quiet oasis amidst the hustle and bustle of U Street. The newly renovated bathroom features custom floor tiling, new vanity and modern finishes. The in-unit washer and dryer and plentiful closet space make everyday living a breeze. Commuting could not be easier with Garage Parking and one block to the metro. The Lincoln is a pet friendly, full-service building and offers a fitness center, front desk concierge, package acceptance, community room, bike storage, dog park, and a fully furnished rooftop offering terrific city views. Just a short distance to the new Whole Foods, Trader Joe's, and the 14th & U Farmers' Market. Surrounded by eateries and entertainment on U Street, you're just minutes from all DC has to offer.
Location
State DC
County Washington
Zoning SEE PUBLIC RECORDS
Rooms
Main Level Bedrooms 1
Interior
Hot Water Natural Gas
Heating Forced Air
Cooling Central A/C
Heat Source Electric
Exterior
Garage Basement Garage
Garage Spaces 1.0
Parking On Site 1
Amenities Available Community Center, Elevator, Exercise Room, Party Room
Waterfront N
Water Access N
Accessibility Elevator
Parking Type Attached Garage
Attached Garage 1
Total Parking Spaces 1
Garage Y
Building
Story 1
Unit Features Mid-Rise 5 - 8 Floors
Sewer Public Sewer
Water Public
Architectural Style Contemporary
Level or Stories 1
Additional Building Above Grade, Below Grade
New Construction N
Schools
School District District Of Columbia Public Schools
Others
Pets Allowed Y
HOA Fee Include Water,Custodial Services Maintenance,Ext Bldg Maint,Management,Insurance,Reserve Funds,Snow Removal,Trash,Security Gate
Senior Community No
Tax ID 0304//2072
Ownership Condominium
Special Listing Condition Standard
Pets Description Dogs OK, Cats OK
Read Less
Want to know what your home might be worth? Contact us for a FREE valuation!

Our team is ready to help you sell your home for the highest possible price ASAP

Bought with Lauren Kosiba • Compass






