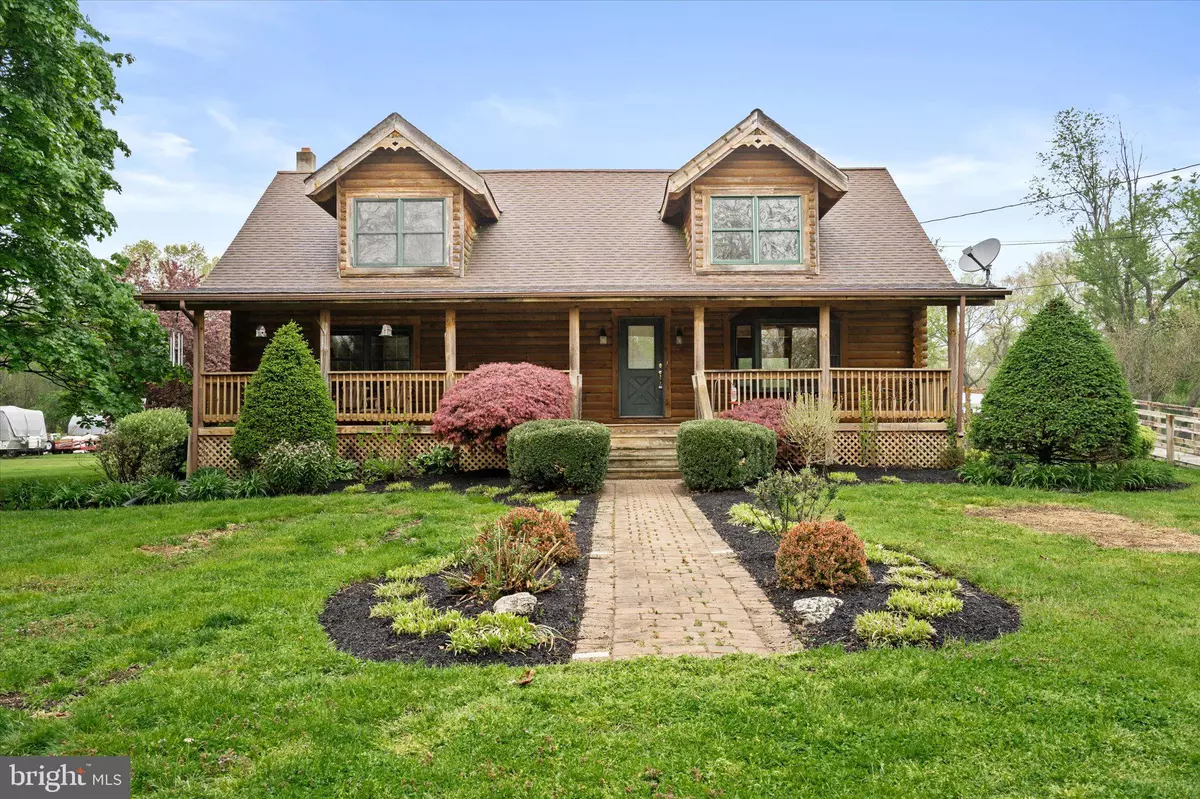$500,000
$439,000
13.9%For more information regarding the value of a property, please contact us for a free consultation.
1006 POTTS MILL RD Bordentown, NJ 08505
3 Beds
2 Baths
2,070 SqFt
Key Details
Sold Price $500,000
Property Type Single Family Home
Sub Type Detached
Listing Status Sold
Purchase Type For Sale
Square Footage 2,070 sqft
Price per Sqft $241
Subdivision Potts Mill Acres
MLS Listing ID NJBL2025088
Sold Date 11/04/22
Style Log Home
Bedrooms 3
Full Baths 2
HOA Y/N N
Abv Grd Liv Area 2,070
Originating Board BRIGHT
Year Built 2002
Annual Tax Amount $9,572
Tax Year 2021
Lot Size 6.010 Acres
Acres 6.01
Lot Dimensions 0.00 x 0.00
Property Description
Welcome to your opportunity to own you own Log Cabin! Situated on over 6 acres, set back on the land, you'll feel like you are living the "Yellowstone" life! The home features a huge rocking chair front porch. Step inside to an open floor plan and stunning cathedral ceilings. living room has a pellet stove for those cool nights. Dining room opens to the light and bright kitchen area. First floor laundry/mud room with outside access to the yard. Vinyl plank flooring throughout the living room, dining room and hallways. 2 bedrooms and full bath on the first floor. Each bedroom features extra deep double closets. Upstairs you'll find the Loft area with electric and a window, perfect for home office space. The primary bedroom upstairs is spacious with a deep, expanded double closet and features and ensuite full bathroom with jacuzzi jetted tub. The full walk out basement has extra high ceilings. Take some time and walk the land, visit the pole barn and old milk house... This land is sub dividable and could be a great investment or keep it and enjoy the scenery every day! Great location of a country setting but close to shopping and major routes....Don't miss this opportunity !
Location
State NJ
County Burlington
Area Florence Twp (20315)
Zoning RES
Rooms
Other Rooms Living Room, Dining Room, Primary Bedroom, Bedroom 2, Bedroom 3, Kitchen, Laundry, Loft
Basement Full, Walkout Stairs
Main Level Bedrooms 2
Interior
Hot Water Other
Heating Baseboard - Hot Water
Cooling Central A/C
Flooring Carpet, Vinyl
Equipment Built-In Microwave, Dishwasher, Dryer, Oven/Range - Gas, Refrigerator, Washer
Furnishings No
Appliance Built-In Microwave, Dishwasher, Dryer, Oven/Range - Gas, Refrigerator, Washer
Heat Source Oil
Laundry Main Floor
Exterior
Garage Additional Storage Area, Garage Door Opener, Oversized
Garage Spaces 4.0
Waterfront N
Water Access N
Roof Type Shingle
Accessibility Ramp - Main Level
Parking Type Detached Garage
Total Parking Spaces 4
Garage Y
Building
Lot Description Front Yard, Rural, Secluded
Story 2
Foundation Other
Sewer On Site Septic
Water Well
Architectural Style Log Home
Level or Stories 2
Additional Building Above Grade, Below Grade
New Construction N
Schools
School District Florence Township Public Schools
Others
Senior Community No
Tax ID 15-00165 01-00002 10
Ownership Fee Simple
SqFt Source Assessor
Acceptable Financing Cash, Conventional
Listing Terms Cash, Conventional
Financing Cash,Conventional
Special Listing Condition Standard
Read Less
Want to know what your home might be worth? Contact us for a FREE valuation!

Our team is ready to help you sell your home for the highest possible price ASAP

Bought with Non Member • Non Subscribing Office






