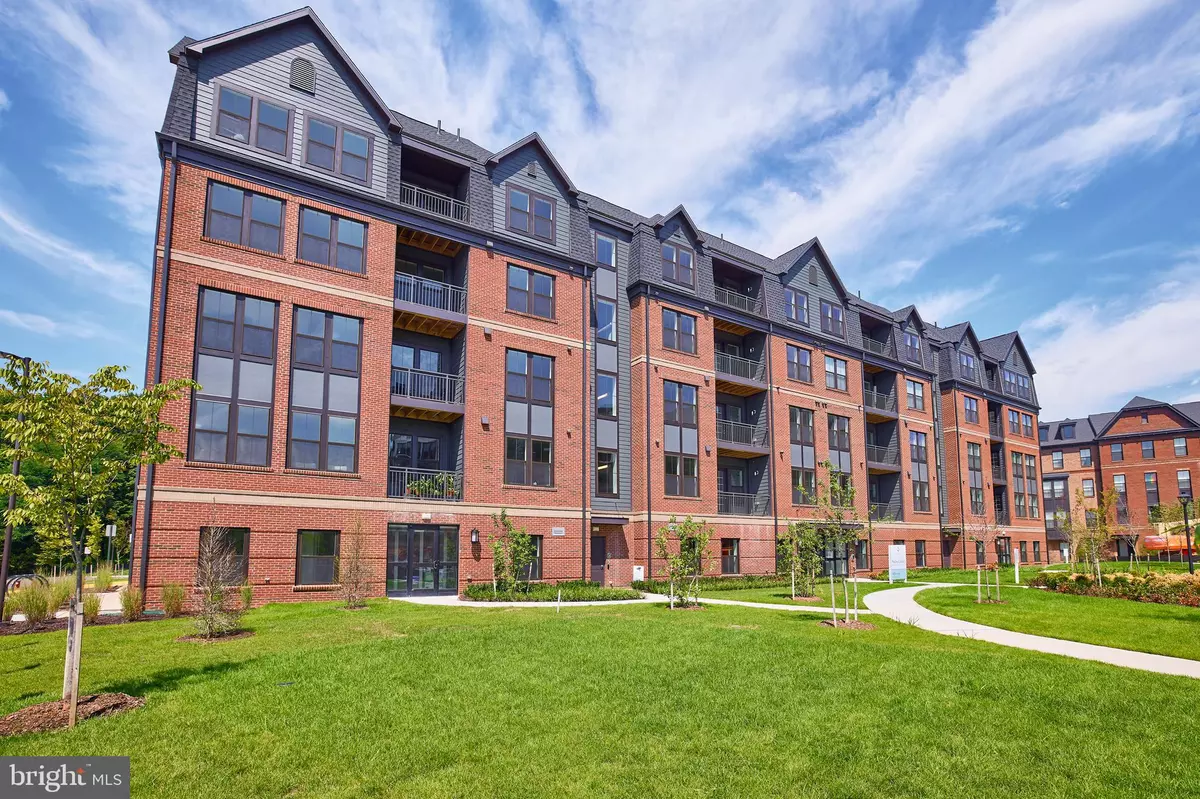$530,000
$540,000
1.9%For more information regarding the value of a property, please contact us for a free consultation.
3925 FAIR RIDGE DR #405 Fairfax, VA 22033
2 Beds
2 Baths
1,310 SqFt
Key Details
Sold Price $530,000
Property Type Condo
Sub Type Condo/Co-op
Listing Status Sold
Purchase Type For Sale
Square Footage 1,310 sqft
Price per Sqft $404
Subdivision The Towns At Pender Oaks
MLS Listing ID VAFX2086850
Sold Date 10/31/22
Style Contemporary,Transitional
Bedrooms 2
Full Baths 2
Condo Fees $403/mo
HOA Y/N N
Abv Grd Liv Area 1,310
Originating Board BRIGHT
Year Built 2022
Tax Year 2022
Lot Dimensions 0.00 x 0.00
Property Description
** Seller Credit of $7,500.00 for early closing by September 30, 2022. Never Lived In, brand new 1,310 sq ft home. The home warranty is automatically transferer to the Buyer, 1 year parts and construction defects, 2 years mechanicals in the wall, 5 years structure. Beautiful Condominium living! With two bedrooms and two full baths, a kitchen with granite countertops and over-sized island, separate dining room space and great room area leading to balcony. Luxury flooring and carpeted bedrooms. Separate laundry area. The balcony view is spectacular, and looks over treed area for those lovely skyline views. The Flats at Pender Oaks are a new condominium community located in the heart of Fairfax, VA. You can walk to very near by high end grocery, retail, restaurants, and public transportation. Enjoy community amenities including a pool, tot lot and community green space. Covered garage parking and area parking. Near Fair Oaks mall, Dulles International Airport, Rts 50 and 66.
Location
State VA
County Fairfax
Zoning 312
Rooms
Other Rooms Dining Room, Primary Bedroom, Bedroom 2, Kitchen, Great Room, Bathroom 2, Primary Bathroom
Main Level Bedrooms 2
Interior
Interior Features Carpet, Floor Plan - Open
Hot Water Electric
Cooling Central A/C, Programmable Thermostat
Flooring Carpet, Ceramic Tile, Other
Equipment Built-In Microwave, Dishwasher, Disposal, Icemaker, Refrigerator, Stainless Steel Appliances, Stove
Fireplace N
Appliance Built-In Microwave, Dishwasher, Disposal, Icemaker, Refrigerator, Stainless Steel Appliances, Stove
Heat Source Natural Gas
Laundry Hookup
Exterior
Exterior Feature Balcony
Garage Covered Parking, Inside Access, Garage Door Opener
Garage Spaces 1.0
Parking On Site 1
Utilities Available Cable TV Available, Phone Available, Under Ground
Amenities Available Jog/Walk Path, Pool - Outdoor, Swimming Pool, Tot Lots/Playground
Waterfront N
Water Access N
View Trees/Woods
Accessibility Elevator, Other
Porch Balcony
Parking Type Parking Garage, Parking Lot
Total Parking Spaces 1
Garage Y
Building
Story 1
Unit Features Garden 1 - 4 Floors
Sewer Public Sewer
Water Public
Architectural Style Contemporary, Transitional
Level or Stories 1
Additional Building Above Grade, Below Grade
Structure Type 9'+ Ceilings,Dry Wall
New Construction Y
Schools
Elementary Schools Navy
Middle Schools Franklin
High Schools Oakton
School District Fairfax County Public Schools
Others
Pets Allowed Y
HOA Fee Include Common Area Maintenance,Lawn Maintenance,Management,Pool(s),Reserve Funds,Trash
Senior Community No
Tax ID 0463 28 0405
Ownership Condominium
Special Listing Condition Standard
Pets Description No Pet Restrictions
Read Less
Want to know what your home might be worth? Contact us for a FREE valuation!

Our team is ready to help you sell your home for the highest possible price ASAP

Bought with Zachariah Saeed Yelton • The ONE Street Company






