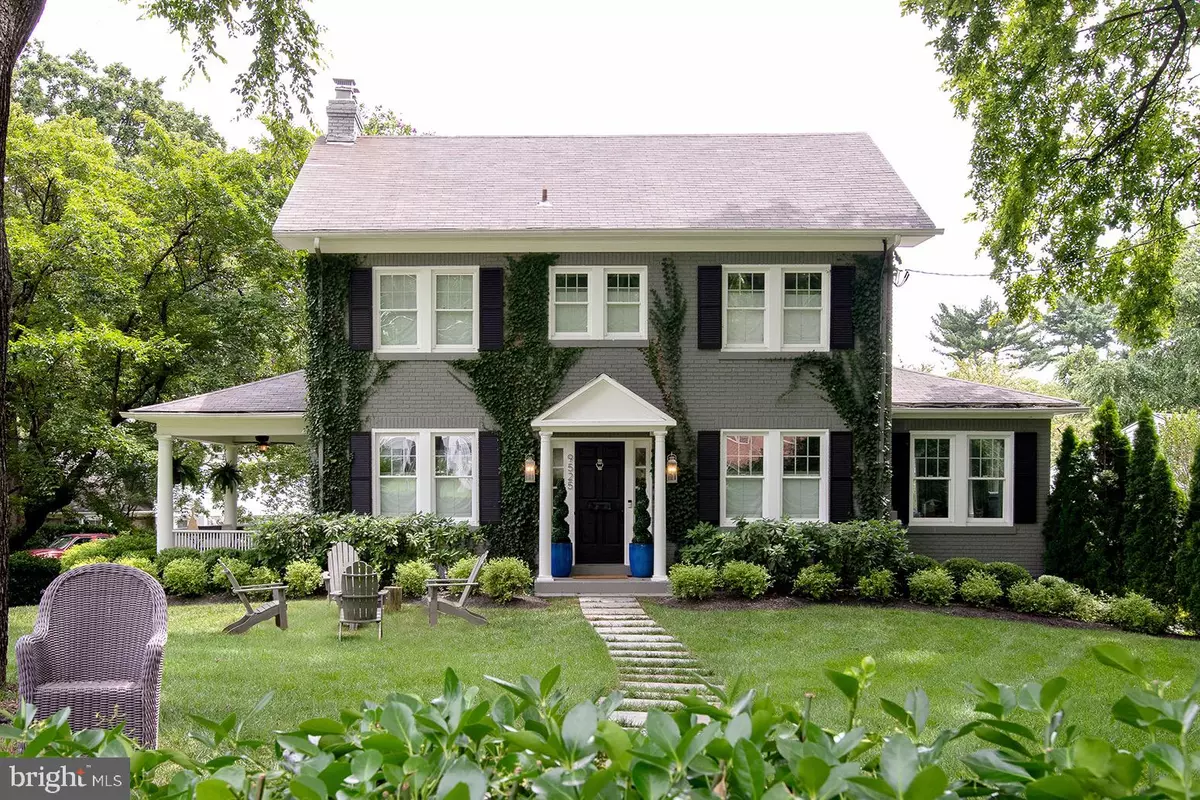$1,260,000
$1,185,000
6.3%For more information regarding the value of a property, please contact us for a free consultation.
9525 LINDEN AVE Bethesda, MD 20814
5 Beds
4 Baths
2,900 SqFt
Key Details
Sold Price $1,260,000
Property Type Single Family Home
Sub Type Detached
Listing Status Sold
Purchase Type For Sale
Square Footage 2,900 sqft
Price per Sqft $434
Subdivision Alta Vista
MLS Listing ID MDMC2067552
Sold Date 10/14/22
Style Colonial
Bedrooms 5
Full Baths 3
Half Baths 1
HOA Y/N N
Abv Grd Liv Area 2,150
Originating Board BRIGHT
Year Built 1925
Annual Tax Amount $10,241
Tax Year 2022
Lot Size 9,213 Sqft
Acres 0.21
Property Description
This spacious, beautifully updated colonial sits on a picturesque corner lot in the highly sought after Alta Vista neighborhood of Bethesda.
The home has five bedrooms, three full bathrooms and one half bathroom. The main floor boasts a gourmet, eat-in kitchen with custom cabinets, designer Wolf and Bosch appliances, quartz countertops, and a breakfast nook. A light filled formal dining room is adjacent to the kitchen.
The living room to the left of the foyer features a wood burning fireplace and access to the outdoor porch with ceiling fan that overlooks the beautiful grounds. The second level includes a master bedroom, and a spa like master bathroom complete with steam shower and soaking tub. There are two additional bedrooms on this level, and a full bathroom. Both bathrooms on this floor have honed marble and radiant heat floors. A sizeable fourth bedroom with walk in closet graces the third level. The lower level offers a finished walk-out basement which consists of a recreation room, fifth bedroom, full bathroom, office and laundry room. There is radiant flooring throughout this level.
New windows, high ceilings, a generator that powers the entire house, an attached garage, and modern updates embellish this beautiful home. Total square footage is 2,900 and above ground square footage is 2,150 ( see floor plan ).
Ideally located, this house is adjacent to Maplewood Park, and minutes to NIH, and the YMCA. Alta Vista is just a short distance to the many shops, restaurants, theaters and amenities of Downton Bethesda and all major commuter routes with easy access to 495-270. Welcome Home.
Offers due Tuesday at 3 PM.
Location
State MD
County Montgomery
Zoning R60
Rooms
Basement Connecting Stairway, Fully Finished, Walkout Level
Interior
Interior Features Wood Floors, Kitchen - Gourmet, Floor Plan - Traditional, Upgraded Countertops, Soaking Tub, Window Treatments, Formal/Separate Dining Room, Breakfast Area, Walk-in Closet(s)
Hot Water Natural Gas
Heating Forced Air
Cooling Central A/C
Flooring Heated, Wood
Fireplaces Number 1
Fireplaces Type Screen
Equipment Dishwasher, Dryer, Disposal, Oven/Range - Gas, Range Hood, Refrigerator, Stainless Steel Appliances, Washer, Icemaker
Fireplace Y
Window Features Energy Efficient
Appliance Dishwasher, Dryer, Disposal, Oven/Range - Gas, Range Hood, Refrigerator, Stainless Steel Appliances, Washer, Icemaker
Heat Source Natural Gas
Laundry Basement
Exterior
Exterior Feature Porch(es)
Garage Other
Garage Spaces 1.0
Waterfront N
Water Access N
Roof Type Asphalt
Accessibility None
Porch Porch(es)
Parking Type Attached Garage, Driveway
Attached Garage 1
Total Parking Spaces 1
Garage Y
Building
Lot Description Corner
Story 3
Foundation Block, Brick/Mortar
Sewer Public Sewer
Water Public
Architectural Style Colonial
Level or Stories 3
Additional Building Above Grade, Below Grade
New Construction N
Schools
Elementary Schools Wyngate
Middle Schools North Bethesda
High Schools Walter Johnson
School District Montgomery County Public Schools
Others
Senior Community No
Tax ID 160700557458
Ownership Fee Simple
SqFt Source Assessor
Security Features Security System
Acceptable Financing Cash, Conventional, FHA, VA
Listing Terms Cash, Conventional, FHA, VA
Financing Cash,Conventional,FHA,VA
Special Listing Condition Standard
Read Less
Want to know what your home might be worth? Contact us for a FREE valuation!

Our team is ready to help you sell your home for the highest possible price ASAP

Bought with Catherine Arnaud-Charbonneau • Compass






