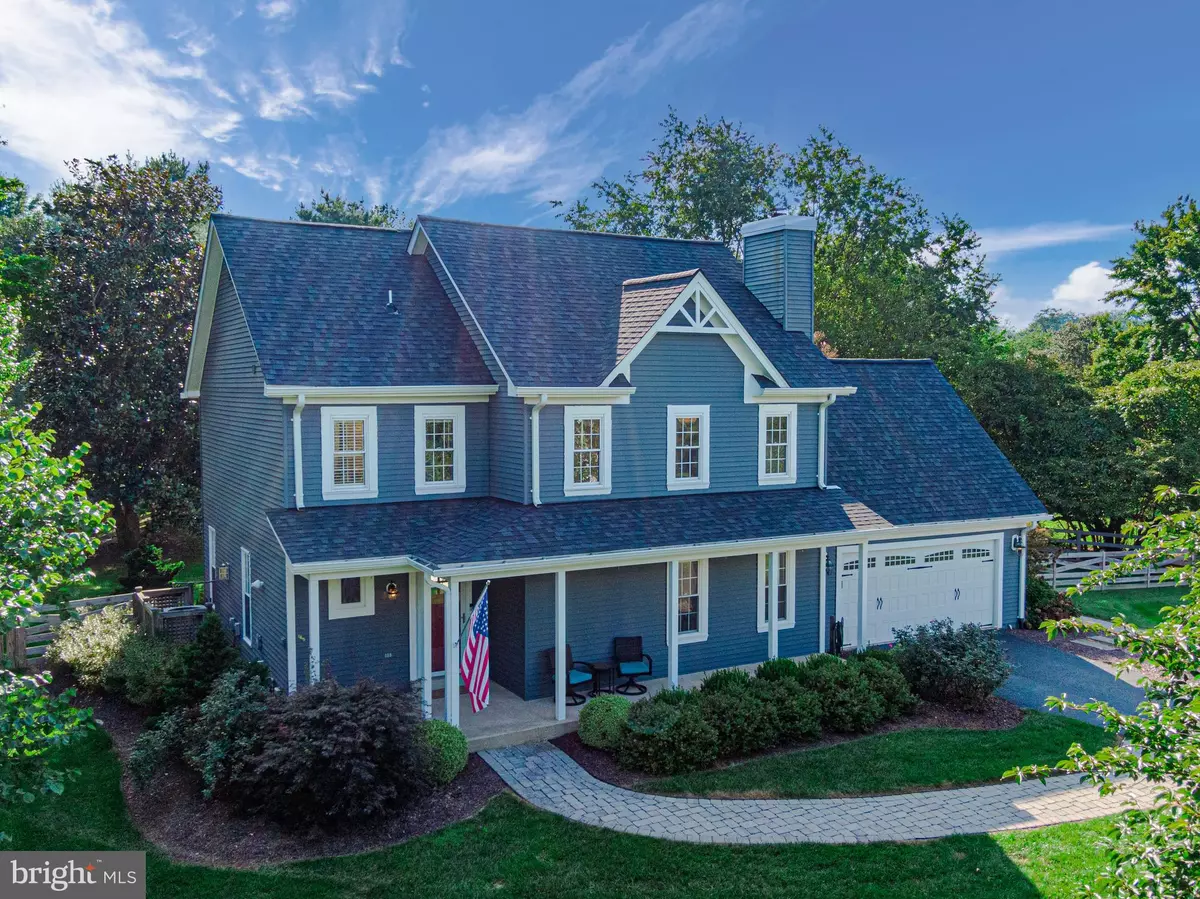$1,180,000
$1,100,000
7.3%For more information regarding the value of a property, please contact us for a free consultation.
1206 BISHOPSGATE WAY Reston, VA 20194
5 Beds
4 Baths
3,150 SqFt
Key Details
Sold Price $1,180,000
Property Type Single Family Home
Sub Type Detached
Listing Status Sold
Purchase Type For Sale
Square Footage 3,150 sqft
Price per Sqft $374
Subdivision Ascot
MLS Listing ID VAFX2091674
Sold Date 10/11/22
Style Victorian
Bedrooms 5
Full Baths 3
Half Baths 1
HOA Fees $16/ann
HOA Y/N Y
Abv Grd Liv Area 2,100
Originating Board BRIGHT
Year Built 1983
Annual Tax Amount $11,503
Tax Year 2022
Lot Size 0.837 Acres
Acres 0.84
Property Description
Beautifully renovated 5-bedroom home in Ascot Walk, a community of 71 homes located just off of Rte.7! This property is situated at the very top of the neighborhood with privacy and views! Open concept main level with a gorgeous completely renovated gourmet kitchen! Including white cabinets, a huge island, lovely marble countertops, modern backsplash, stainless steel appliances, and a wall of cabinets with a built in microwave. The light filled large living room has a gas fireplace, crown molding and custom window treatments. Adjacent dining room also features crown molding and a wall paper detail on the ceiling with a modern chandelier. A sliding glass door leads out to the spacious deck and patio. Recessed lighting throughout the main level, and hardwoods flow throughout the top two floors! On the upper level the primary bedroom has a lovely chandelier and a relaxing view of the backyard, large walk in closet and en suite primary renovated bathroom with plantation shutters and huge glass enclosed shower. 3 additional bedrooms with an additional full hall bathroom finish this space. The lower level has been recently completed, and is ready for entertaining with a huge recreation room, large laundry room with cabinets, sink and a spacious 5th bedroom and full bathroom. Lots of additional storage! Don’t miss the oversized 2 car garage with storage in the above attic space. This home has a wonderful front and rear yard, just under an acre, the flat rear yard is fully fenced with a convenient storage shed! Great Falls pyramid schools. Neighborhood amenities include a basketball court, tennis court and open field area for play and social functions. Don’t miss this amazing home!
Location
State VA
County Fairfax
Zoning 110
Direction East
Rooms
Basement Connecting Stairway, Fully Finished, Heated, Windows
Interior
Interior Features Attic, Built-Ins, Carpet, Breakfast Area, Combination Kitchen/Living, Dining Area, Family Room Off Kitchen, Floor Plan - Open, Formal/Separate Dining Room, Kitchen - Eat-In, Kitchen - Gourmet, Kitchen - Island, Pantry, Recessed Lighting, Upgraded Countertops, Walk-in Closet(s), Window Treatments, Wood Floors
Hot Water Natural Gas
Heating Heat Pump(s)
Cooling Central A/C, Zoned
Flooring Hardwood, Marble, Carpet
Fireplaces Number 1
Fireplaces Type Heatilator
Equipment Built-In Microwave, Built-In Range, Dishwasher, Disposal, Dryer, Energy Efficient Appliances, Exhaust Fan, Icemaker, Microwave, Oven - Wall, Oven/Range - Gas, Range Hood, Refrigerator, Six Burner Stove, Stainless Steel Appliances, Washer, Water Heater, Water Heater - Tankless
Fireplace Y
Window Features Bay/Bow,Double Pane
Appliance Built-In Microwave, Built-In Range, Dishwasher, Disposal, Dryer, Energy Efficient Appliances, Exhaust Fan, Icemaker, Microwave, Oven - Wall, Oven/Range - Gas, Range Hood, Refrigerator, Six Burner Stove, Stainless Steel Appliances, Washer, Water Heater, Water Heater - Tankless
Heat Source Natural Gas
Laundry Has Laundry
Exterior
Exterior Feature Patio(s)
Garage Additional Storage Area, Garage Door Opener, Inside Access
Garage Spaces 6.0
Fence Partially
Utilities Available Cable TV, Phone Available
Amenities Available Basketball Courts, Tennis Courts
Waterfront N
Water Access N
View Garden/Lawn
Roof Type Shingle
Street Surface Black Top
Accessibility None
Porch Patio(s)
Parking Type Attached Garage, Driveway
Attached Garage 2
Total Parking Spaces 6
Garage Y
Building
Lot Description Landscaping
Story 3
Foundation Block
Sewer Septic < # of BR
Water Public
Architectural Style Victorian
Level or Stories 3
Additional Building Above Grade, Below Grade
Structure Type Dry Wall
New Construction N
Schools
Elementary Schools Forestville
Middle Schools Cooper
High Schools Langley
School District Fairfax County Public Schools
Others
HOA Fee Include Common Area Maintenance
Senior Community No
Tax ID 0123 07 0007
Ownership Fee Simple
SqFt Source Assessor
Security Features Carbon Monoxide Detector(s),Fire Detection System,Main Entrance Lock
Acceptable Financing Conventional, FHA, VA, Cash
Listing Terms Conventional, FHA, VA, Cash
Financing Conventional,FHA,VA,Cash
Special Listing Condition Standard
Read Less
Want to know what your home might be worth? Contact us for a FREE valuation!

Our team is ready to help you sell your home for the highest possible price ASAP

Bought with Ronald E Gomez • Samson Properties






